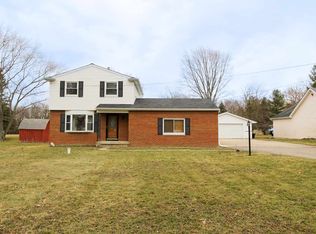Sold for $175,000
$175,000
8414 N Linden Rd, Mount Morris, MI 48458
3beds
1,456sqft
Single Family Residence
Built in 1962
1.15 Acres Lot
$203,500 Zestimate®
$120/sqft
$1,517 Estimated rent
Home value
$203,500
$191,000 - $216,000
$1,517/mo
Zestimate® history
Loading...
Owner options
Explore your selling options
What's special
Country living at its best! This spacious ranch home sits on over an acre of land and has 3 beds, 2 full baths and an extra large family room with gas fireplace that overlooks the wooded backyard. There's an extra large shed in the back that will store all of your toys and lawn items. Recent updates include new vinyl plank flooring throughout, new carpet in the bedrooms, tub surround, fresh paint throughout, sump pump, furnace (1 year), roof (5 years), well (6 years) and septic recently pumped. All appliances are staying and home warranty is included!!!
Zillow last checked: 8 hours ago
Listing updated: August 05, 2025 at 09:45am
Listed by:
Natalie Fox 810-813-3835,
Red Fox Realty LLC
Bought with:
Danielle Meaney, 6501443574
Keller Williams Premier
Source: Realcomp II,MLS#: 20230043882
Facts & features
Interior
Bedrooms & bathrooms
- Bedrooms: 3
- Bathrooms: 2
- Full bathrooms: 2
Bedroom
- Level: Entry
- Dimensions: 14 x 10
Bedroom
- Level: Entry
- Dimensions: 12 x 9
Bedroom
- Level: Entry
- Dimensions: 14 x 12
Other
- Level: Entry
- Dimensions: 4 x 6
Other
- Level: Entry
- Dimensions: 12 x 6
Dining room
- Level: Entry
- Dimensions: 11 x 14
Family room
- Level: Entry
- Dimensions: 25 x 13
Kitchen
- Level: Entry
- Dimensions: 11 x 8
Laundry
- Level: Entry
- Dimensions: 9 x 12
Heating
- Forced Air, Natural Gas
Cooling
- Ceiling Fans
Appliances
- Included: Dryer, Free Standing Gas Oven, Free Standing Refrigerator, Range Hood, Washer
Features
- Has basement: No
- Has fireplace: Yes
- Fireplace features: Family Room, Gas
Interior area
- Total interior livable area: 1,456 sqft
- Finished area above ground: 1,456
Property
Parking
- Total spaces: 2
- Parking features: Two Car Garage, Assigned 2 Spaces, Attached
- Attached garage spaces: 2
Features
- Levels: One
- Stories: 1
- Entry location: GroundLevelwSteps
- Patio & porch: Patio
- Exterior features: Awnings
- Pool features: None
Lot
- Size: 1.15 Acres
- Dimensions: 100 x 658 x 100 x 658
Details
- Additional structures: Sheds
- Parcel number: 1404501006
- Special conditions: Short Sale No,Standard
Construction
Type & style
- Home type: SingleFamily
- Architectural style: Ranch
- Property subtype: Single Family Residence
Materials
- Vinyl Siding
- Foundation: Crawl Space
- Roof: Asphalt
Condition
- New construction: No
- Year built: 1962
Details
- Warranty included: Yes
Utilities & green energy
- Sewer: Septic Tank
- Water: Well
Community & neighborhood
Location
- Region: Mount Morris
Other
Other facts
- Listing agreement: Exclusive Right To Sell
- Listing terms: Cash,Conventional,FHA,Usda Loan,Va Loan
Price history
| Date | Event | Price |
|---|---|---|
| 9/5/2023 | Sold | $175,000-7.8%$120/sqft |
Source: | ||
| 7/24/2023 | Pending sale | $189,900$130/sqft |
Source: | ||
| 6/23/2023 | Price change | $189,900-2.6%$130/sqft |
Source: | ||
| 6/2/2023 | Listed for sale | $195,000$134/sqft |
Source: | ||
| 5/23/2023 | Listing removed | -- |
Source: | ||
Public tax history
| Year | Property taxes | Tax assessment |
|---|---|---|
| 2024 | $2,426 | $90,400 +11.7% |
| 2023 | -- | $80,900 +10.8% |
| 2022 | -- | $73,000 +8.5% |
Find assessor info on the county website
Neighborhood: 48458
Nearby schools
GreatSchools rating
- 5/10Clio Intermediate SchoolGrades: 4-5Distance: 4 mi
- 4/10George R. Carter Middle SchoolGrades: 6-8Distance: 4 mi
- 7/10Clio Area High SchoolGrades: 8-12Distance: 4.5 mi
Get a cash offer in 3 minutes
Find out how much your home could sell for in as little as 3 minutes with a no-obligation cash offer.
Estimated market value$203,500
Get a cash offer in 3 minutes
Find out how much your home could sell for in as little as 3 minutes with a no-obligation cash offer.
Estimated market value
$203,500
