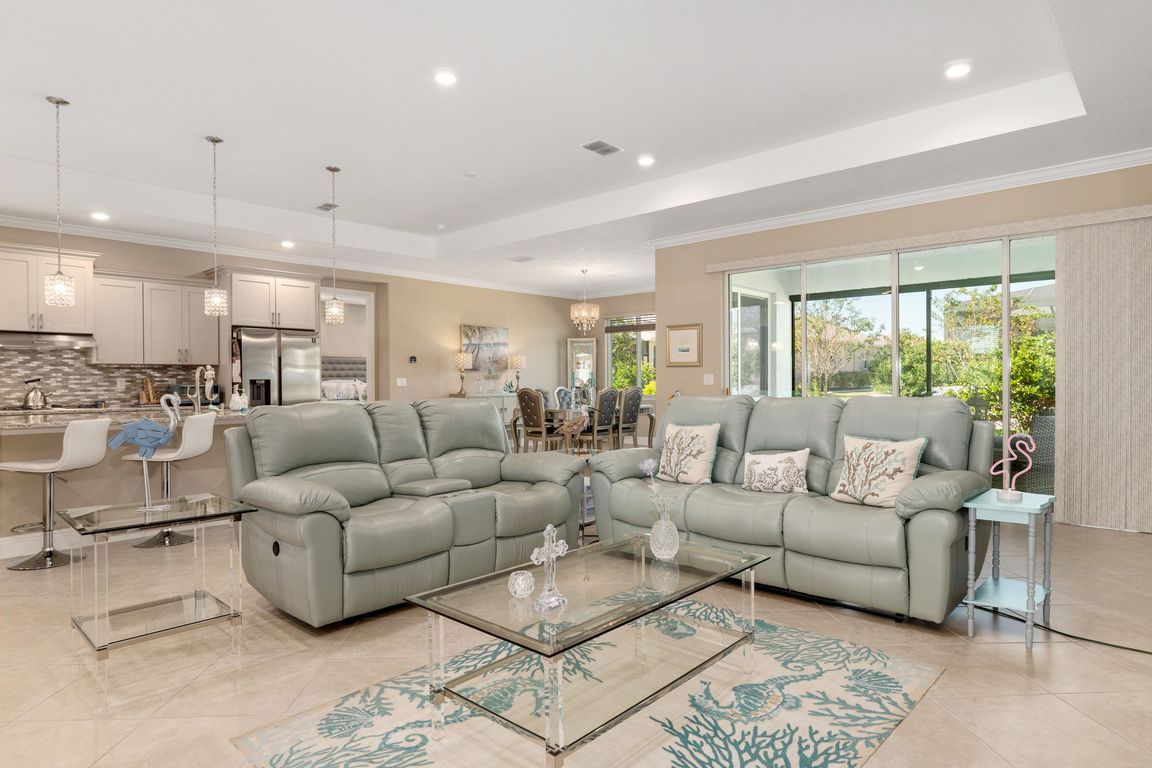
For sale
$532,900
3beds
2,658sqft
8414 SW 90th Ct, Ocala, FL 34481
3beds
2,658sqft
Single family residence
Built in 2020
0.27 Acres
3 Attached garage spaces
$200 price/sqft
$336 monthly HOA fee
What's special
Large islandGuest bathroomBeautiful cabinetryGranite countertopsGas rangeCovered screened lanaiOversized lot
Welcome to this beautifully upgraded Northampton Estate model in the desirable Balmoral neighborhood of Candler Hills West within On Top of the World 55+ Community! Built in 2020 and offering over 2,600+ sqft of living space on an oversized lot, this elegant home blends modern comfort with timeless Florida style. Featuring ...
- 22 days |
- 1,155 |
- 48 |
Source: Stellar MLS,MLS#: OM711579 Originating MLS: Ocala - Marion
Originating MLS: Ocala - Marion
Travel times
Living Room
Kitchen
Primary Bedroom
Primary Bathroom
Bedroom
Den
Lanai
Zillow last checked: 8 hours ago
Listing updated: October 17, 2025 at 03:52am
Listing Provided by:
Alair Boshela 336-403-5190,
ENGEL & VOLKERS OCALA 352-820-4770
Source: Stellar MLS,MLS#: OM711579 Originating MLS: Ocala - Marion
Originating MLS: Ocala - Marion

Facts & features
Interior
Bedrooms & bathrooms
- Bedrooms: 3
- Bathrooms: 2
- Full bathrooms: 2
Rooms
- Room types: Den/Library/Office, Great Room
Primary bedroom
- Features: En Suite Bathroom, Walk-In Closet(s)
- Level: First
- Area: 221 Square Feet
- Dimensions: 13x17
Bedroom 2
- Features: Built-in Closet
- Level: First
- Area: 130 Square Feet
- Dimensions: 13x10
Bedroom 3
- Features: Built-in Closet
- Level: First
- Area: 130 Square Feet
- Dimensions: 13x10
Primary bathroom
- Features: Built-In Shower Bench, Dual Sinks, Granite Counters, Handicapped Accessible, Makeup/Vanity Space, Shower No Tub, Water Closet/Priv Toilet
- Level: First
Den
- Level: First
- Area: 143 Square Feet
- Dimensions: 13x11
Kitchen
- Features: Pantry, Granite Counters
- Level: First
- Area: 325 Square Feet
- Dimensions: 13x25
Library
- Level: First
- Area: 130 Square Feet
- Dimensions: 13x10
Living room
- Level: First
- Area: 459 Square Feet
- Dimensions: 17x27
Heating
- Central
Cooling
- Central Air
Appliances
- Included: Oven, Cooktop, Dishwasher, Disposal, Dryer, Gas Water Heater, Microwave, Range Hood, Refrigerator, Washer
- Laundry: Laundry Room
Features
- Accessibility Features, Ceiling Fan(s), Crown Molding, Dry Bar, Eating Space In Kitchen, High Ceilings, Kitchen/Family Room Combo, Open Floorplan, Primary Bedroom Main Floor, Stone Counters, Thermostat, Tray Ceiling(s), Walk-In Closet(s)
- Flooring: Ceramic Tile
- Doors: Sliding Doors
- Windows: Blinds
- Has fireplace: No
Interior area
- Total structure area: 3,838
- Total interior livable area: 2,658 sqft
Video & virtual tour
Property
Parking
- Total spaces: 3
- Parking features: Driveway, Garage Door Opener, Garage Faces Side
- Attached garage spaces: 3
- Has uncovered spaces: Yes
- Details: Garage Dimensions: 22x33
Features
- Levels: One
- Stories: 1
- Patio & porch: Rear Porch, Screened
- Exterior features: Irrigation System, Rain Gutters
Lot
- Size: 0.27 Acres
- Dimensions: 85 x 138
- Features: Landscaped, Level
- Residential vegetation: Trees/Landscaped
Details
- Parcel number: 3531160070
- Zoning: PUD
- Special conditions: None
Construction
Type & style
- Home type: SingleFamily
- Architectural style: Florida
- Property subtype: Single Family Residence
Materials
- Block, Stone, Stucco
- Foundation: Slab
- Roof: Shingle
Condition
- New construction: No
- Year built: 2020
Details
- Builder model: Northampton Estate
- Builder name: Colen Built
Utilities & green energy
- Sewer: Public Sewer
- Water: Public
- Utilities for property: Electricity Connected, Natural Gas Connected, Sewer Connected, Street Lights, Water Connected
Green energy
- Energy efficient items: Appliances, Construction, HVAC, Thermostat, Water Heater
Community & HOA
Community
- Features: Buyer Approval Required, Clubhouse, Community Mailbox, Deed Restrictions, Dog Park, Fitness Center, Gated Community - No Guard, Golf Carts OK, Golf, Park, Pool, Restaurant, Tennis Court(s)
- Security: Gated Community
- Senior community: Yes
- Subdivision: CANDLER HILLS
HOA
- Has HOA: Yes
- Amenities included: Clubhouse, Fitness Center, Gated, Golf Course, Handicap Modified, Park, Pickleball Court(s), Pool, Recreation Facilities, Shuffleboard Court, Spa/Hot Tub, Tennis Court(s), Trail(s), Wheelchair Access
- Services included: Common Area Taxes, Community Pool, Reserve Fund, Internet, Maintenance Grounds, Manager, Pool Maintenance, Private Road, Recreational Facilities, Trash
- HOA fee: $336 monthly
- HOA name: Lori Sands
- HOA phone: 352-854-0805
- Pet fee: $0 monthly
Location
- Region: Ocala
Financial & listing details
- Price per square foot: $200/sqft
- Tax assessed value: $465,670
- Annual tax amount: $5,172
- Date on market: 10/16/2025
- Cumulative days on market: 22 days
- Listing terms: Cash,Conventional
- Ownership: Fee Simple
- Total actual rent: 0
- Electric utility on property: Yes
- Road surface type: Paved