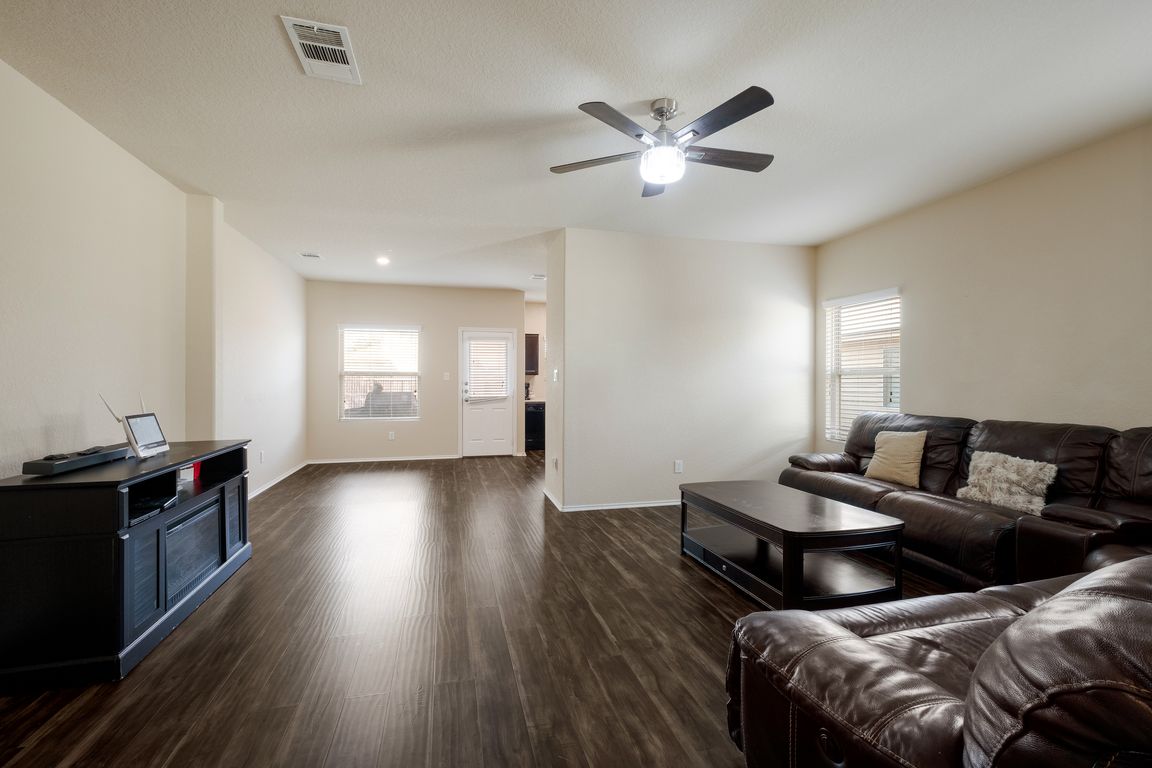
For sale
$280,000
4beds
2,421sqft
8415 Blackstone, Converse, TX 78109
4beds
2,421sqft
Single family residence
Built in 2016
5,749 sqft
2 Garage spaces
$116 price/sqft
$67 quarterly HOA fee
What's special
Privacy fenceDining spaceGenerous backyardSpacious first-floor primary suiteLarge walk-in closetCovered front porchDual vanities
Stunning 2-story home in Escondido North! This 4-bedroom, 2.5-bath home offers 2,421 Sq. Ft. of living space and recent upgrades. The main level features an open layout with a bright living area, dining space, and a kitchen with a walk-in pantry. The spacious first-floor primary suite includes dual vanities and a ...
- 37 days |
- 255 |
- 20 |
Source: LERA MLS,MLS#: 1908734
Travel times
Living Room
Kitchen
Primary Bedroom
Zillow last checked: 7 hours ago
Listing updated: September 28, 2025 at 10:07pm
Listed by:
Jose Olguin TREC #788489 (210) 942-7980,
Levi Rodgers Real Estate Group
Source: LERA MLS,MLS#: 1908734
Facts & features
Interior
Bedrooms & bathrooms
- Bedrooms: 4
- Bathrooms: 3
- Full bathrooms: 2
- 1/2 bathrooms: 1
Primary bedroom
- Area: 182
- Dimensions: 14 x 13
Bedroom 2
- Area: 272
- Dimensions: 16 x 17
Bedroom 3
- Area: 132
- Dimensions: 11 x 12
Bedroom 4
- Area: 180
- Dimensions: 15 x 12
Primary bathroom
- Features: Tub/Shower Combo
- Area: 96
- Dimensions: 12 x 8
Dining room
- Area: 110
- Dimensions: 11 x 10
Kitchen
- Area: 126
- Dimensions: 14 x 9
Living room
- Area: 266
- Dimensions: 19 x 14
Heating
- Central, Natural Gas
Cooling
- Ceiling Fan(s), Central Air
Appliances
- Included: Microwave, Range, Gas Cooktop, Disposal, Dishwasher
- Laundry: Laundry Room, Washer Hookup, Dryer Connection
Features
- Two Living Area, Liv/Din Combo, Pantry, Loft, High Speed Internet, Walk-In Closet(s), Master Downstairs, Ceiling Fan(s), Programmable Thermostat
- Flooring: Carpet, Vinyl
- Windows: Double Pane Windows
- Has basement: No
- Has fireplace: No
- Fireplace features: Not Applicable
Interior area
- Total interior livable area: 2,421 sqft
Video & virtual tour
Property
Parking
- Total spaces: 2
- Parking features: Two Car Garage
- Garage spaces: 2
Features
- Levels: Two
- Stories: 2
- Patio & porch: Patio
- Exterior features: Sprinkler System
- Pool features: None
- Fencing: Privacy
Lot
- Size: 5,749.92 Square Feet
- Features: Curbs, Sidewalks, Streetlights
- Residential vegetation: Mature Trees
Details
- Parcel number: 050809120120
Construction
Type & style
- Home type: SingleFamily
- Property subtype: Single Family Residence
Materials
- Brick, Fiber Cement
- Foundation: Slab
- Roof: Composition
Condition
- Pre-Owned
- New construction: No
- Year built: 2016
Details
- Builder name: Lennar
Utilities & green energy
- Electric: CPS
- Gas: CPS
- Sewer: SAWS, Sewer System
- Water: SAWS, Water System
- Utilities for property: Cable Available
Green energy
- Green verification: ENERGY STAR Certified Homes
- Water conservation: Low Flow Commode
Community & HOA
Community
- Features: None
- Subdivision: Escondido North
HOA
- Has HOA: Yes
- HOA fee: $67 quarterly
- HOA name: LIFETIME HOA / ESCONDIDO NORTH HOA
Location
- Region: Converse
Financial & listing details
- Price per square foot: $116/sqft
- Tax assessed value: $307,730
- Annual tax amount: $5,917
- Price range: $280K - $280K
- Date on market: 9/18/2025
- Listing terms: Conventional,FHA,VA Loan,Cash
- Road surface type: Paved, Asphalt