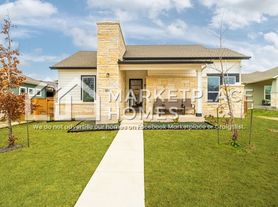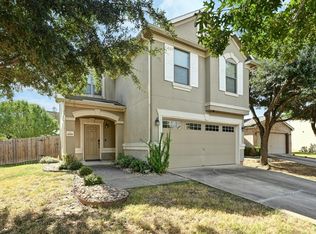**Move-in Special: Enjoy your first month free when you move in on or before December 31, 2025.** Welcome to 8415 Laughlin Lane, a beautiful two-story home in the highly desirable Easton Park community. This home features an open-concept layout with a spacious kitchen, dining, and living area - perfect for everyday living and entertaining. The primary suite includes a large bedroom, dual vanity bathroom, frameless glass walk-in shower, and a *custom closet with built-in drawers and shelving*. Upstairs offers two additional bedrooms and an *office* with elegant 8-foot French doors. Upgraded finishes include wood-look tile flooring, quartz countertops, pendant lighting, and a built-in oven and microwave. The zero-maintenance backyard features turf, custom poured concrete pavers, and a partial privacy fence - ideal for relaxing or hosting friends. The rear-entry two-car garage includes a *custom mudroom setup*, and the home comes with all major appliances, including a refrigerator. Located within walking distance to Skyline Park and The Union amenities center with pools, gym, and community events. *Owner/Agent*
House for rent
$2,850/mo
8415 Laughlin Ln, Austin, TX 78744
3beds
2,018sqft
Price may not include required fees and charges.
Singlefamily
Available Sat Nov 22 2025
-- Pets
Central air, ceiling fan
Hookups laundry
3 Garage spaces parking
-- Heating
What's special
Partial privacy fenceZero-maintenance backyardWood-look tile flooringQuartz countertopsPendant lightingSpacious kitchenDual vanity bathroom
- 8 days |
- -- |
- -- |
Travel times
Looking to buy when your lease ends?
Consider a first-time homebuyer savings account designed to grow your down payment with up to a 6% match & a competitive APY.
Facts & features
Interior
Bedrooms & bathrooms
- Bedrooms: 3
- Bathrooms: 3
- Full bathrooms: 2
- 1/2 bathrooms: 1
Cooling
- Central Air, Ceiling Fan
Appliances
- Included: Microwave, Oven, Refrigerator, WD Hookup
- Laundry: Hookups, Laundry Room, Main Level, Washer Hookup
Features
- Ceiling Fan(s), Kitchen Island, Open Floorplan, Pantry, Primary Bedroom on Main, Quartz Counters, WD Hookup, Walk-In Closet(s), Washer Hookup
- Flooring: Carpet, Tile
Interior area
- Total interior livable area: 2,018 sqft
Property
Parking
- Total spaces: 3
- Parking features: Garage, Off Street, Covered
- Has garage: Yes
- Details: Contact manager
Features
- Stories: 2
- Exterior features: Contact manager
Details
- Parcel number: 927675
Construction
Type & style
- Home type: SingleFamily
- Property subtype: SingleFamily
Condition
- Year built: 2022
Community & HOA
Community
- Features: Clubhouse, Fitness Center, Playground
HOA
- Amenities included: Fitness Center
Location
- Region: Austin
Financial & listing details
- Lease term: Negotiable
Price history
| Date | Event | Price |
|---|---|---|
| 10/30/2025 | Listed for rent | $2,850$1/sqft |
Source: Unlock MLS #9211035 | ||
| 12/12/2024 | Listing removed | $469,500$233/sqft |
Source: | ||
| 11/26/2024 | Price change | $469,500-0.1%$233/sqft |
Source: | ||
| 10/17/2024 | Price change | $470,000-1.1%$233/sqft |
Source: | ||
| 7/16/2024 | Price change | $475,000-1%$235/sqft |
Source: | ||

