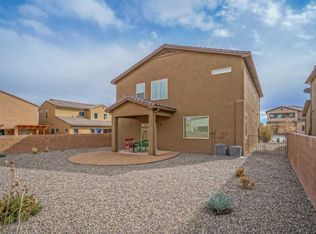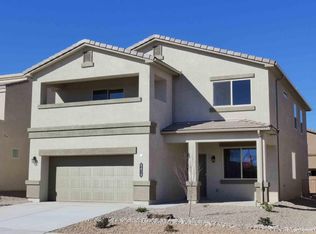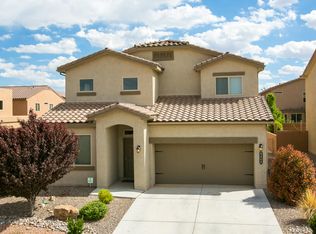Sold
Price Unknown
8415 Mock Heather Rd NW, Albuquerque, NM 87120
4beds
2,752sqft
Single Family Residence
Built in 2014
5,662.8 Square Feet Lot
$467,900 Zestimate®
$--/sqft
$2,641 Estimated rent
Home value
$467,900
$426,000 - $515,000
$2,641/mo
Zestimate® history
Loading...
Owner options
Explore your selling options
What's special
*** FANTASTIC PRICE IMPROVEMENT *** BUYER'S GAIN! Welcome home to this beautiful DR Horton 'Rose' floor plan that offers 4 bedrooms and 3.5 baths with the Primary bedroom downstairs with a huge spa bath and walk in closet. There is also an office, study or flex space as well. As you enter into the great room, you are greeted with soaring double height ceilings. Chef's kitchen has upgraded granite counters with a spacious island and tons of storage. Relax in the landscaped backyard and is walled for privacy with a spacious covered patio. Come upstairs to find a spacious loft, three bedrooms and two bathrooms. Each bedroom boasts it own walk in closet! Just moments from community park and pool! See it today!
Zillow last checked: 8 hours ago
Listing updated: January 02, 2025 at 11:07am
Listed by:
The Buchman Group 505-554-4173,
Real Broker, LLC,
Susan L Buchman 505-554-4173,
Real Broker, LLC
Bought with:
Joseph E Maez, 17921
The Maez Group
Source: SWMLS,MLS#: 1065589
Facts & features
Interior
Bedrooms & bathrooms
- Bedrooms: 4
- Bathrooms: 4
- Full bathrooms: 3
- 1/2 bathrooms: 1
Primary bedroom
- Level: Main
- Area: 236.88
- Dimensions: 16.8 x 14.1
Bedroom 2
- Level: Upper
- Area: 166.77
- Dimensions: 15.3 x 10.9
Bedroom 3
- Level: Upper
- Area: 151.25
- Dimensions: 12.5 x 12.1
Bedroom 4
- Level: Upper
- Area: 150.8
- Dimensions: 13 x 11.6
Kitchen
- Level: Main
- Area: 195.84
- Dimensions: 15.3 x 12.8
Living room
- Level: Main
- Area: 297.44
- Dimensions: 17.6 x 16.9
Office
- Level: Main
- Area: 99.91
- Dimensions: 10.3 x 9.7
Heating
- Central, Forced Air, Natural Gas
Cooling
- Refrigerated
Appliances
- Included: Dishwasher, Free-Standing Gas Range, Disposal, Indoor Grill, Microwave, Refrigerator, Self Cleaning Oven
- Laundry: Gas Dryer Hookup, Washer Hookup, Dryer Hookup, ElectricDryer Hookup
Features
- Breakfast Bar, Bathtub, Cathedral Ceiling(s), Dual Sinks, Entrance Foyer, Great Room, Garden Tub/Roman Tub, Home Office, Kitchen Island, Loft, Multiple Living Areas, Main Level Primary, Pantry, Soaking Tub, Separate Shower, Water Closet(s)
- Flooring: Carpet, Tile
- Windows: Double Pane Windows, Insulated Windows, Low-Emissivity Windows
- Has basement: No
- Has fireplace: No
Interior area
- Total structure area: 2,752
- Total interior livable area: 2,752 sqft
Property
Parking
- Total spaces: 2
- Parking features: Attached, Finished Garage, Garage, Garage Door Opener
- Attached garage spaces: 2
Features
- Levels: Two
- Stories: 2
- Patio & porch: Covered, Patio
- Exterior features: Outdoor Grill, Private Yard
- Pool features: Community
- Fencing: Wall
Lot
- Size: 5,662 sqft
- Features: Landscaped, Planned Unit Development, Trees
- Residential vegetation: Grassed
Details
- Parcel number: 100906338419642008
- Zoning description: R-1B*
Construction
Type & style
- Home type: SingleFamily
- Architectural style: Ranch
- Property subtype: Single Family Residence
Materials
- Frame, Stucco
- Roof: Tile
Condition
- Resale
- New construction: No
- Year built: 2014
Details
- Builder name: Dr. Horton
Utilities & green energy
- Sewer: None
- Water: Public
- Utilities for property: Electricity Connected, Natural Gas Connected, Sewer Connected, Water Connected, Sewer Not Available
Green energy
- Energy efficient items: Windows
- Energy generation: None
Community & neighborhood
Security
- Security features: Security System
Location
- Region: Albuquerque
HOA & financial
HOA
- Has HOA: Yes
- HOA fee: $50 monthly
- Services included: Clubhouse, Common Areas, Pool(s)
Other
Other facts
- Listing terms: Cash,Conventional,FHA,VA Loan
- Road surface type: Asphalt
Price history
| Date | Event | Price |
|---|---|---|
| 9/19/2024 | Sold | -- |
Source: | ||
| 8/20/2024 | Pending sale | $459,000$167/sqft |
Source: | ||
| 8/15/2024 | Price change | $459,000-5.3%$167/sqft |
Source: | ||
| 7/31/2024 | Price change | $484,500-0.1%$176/sqft |
Source: | ||
| 6/22/2024 | Listed for sale | $485,000+57%$176/sqft |
Source: | ||
Public tax history
| Year | Property taxes | Tax assessment |
|---|---|---|
| 2025 | $6,830 +38.9% | $148,952 +43.6% |
| 2024 | $4,919 +1.2% | $103,723 +3% |
| 2023 | $4,860 +3.6% | $100,702 +3% |
Find assessor info on the county website
Neighborhood: 87120
Nearby schools
GreatSchools rating
- 6/10Tierra Antigua Elementary SchoolGrades: K-5Distance: 1.1 mi
- 7/10Tony Hillerman Middle SchoolGrades: 6-8Distance: 0.9 mi
- 5/10Volcano Vista High SchoolGrades: 9-12Distance: 0.9 mi
Schools provided by the listing agent
- Elementary: Tierra Antigua
- Middle: Tony Hillerman
- High: Volcano Vista
Source: SWMLS. This data may not be complete. We recommend contacting the local school district to confirm school assignments for this home.
Get a cash offer in 3 minutes
Find out how much your home could sell for in as little as 3 minutes with a no-obligation cash offer.
Estimated market value$467,900
Get a cash offer in 3 minutes
Find out how much your home could sell for in as little as 3 minutes with a no-obligation cash offer.
Estimated market value
$467,900


