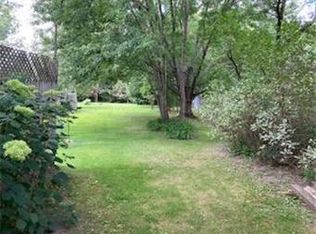Closed
Zestimate®
$415,000
8415 Needham Ave NE, Otsego, MN 55330
4beds
3,260sqft
Single Family Residence
Built in 2004
1 Acres Lot
$415,000 Zestimate®
$127/sqft
$3,131 Estimated rent
Home value
$415,000
$394,000 - $436,000
$3,131/mo
Zestimate® history
Loading...
Owner options
Explore your selling options
What's special
Welcome home! Large custom 4 bedroom home that includes an owner's bath and walk-in closet. Laundry just outside of the bedrooms on main floor. Huge 4th bedroom on lower lever. In-floor heat on lower level
that includes the tuck-under garage. Brand new furnace, on-demand water heater/in-floor heater,
refrigerator, range, microwave, and dishwasher. New roof with transferable warranty and new vinyl
siding. Marvin windows throughout home. New cement patio and decking. No detail was overlooked. Don't miss this one!
Zillow last checked: 8 hours ago
Listing updated: November 25, 2025 at 06:34am
Listed by:
Alan L Hackbarth 763-568-0802,
Edina Realty, Inc.
Bought with:
Heather Lange
eXp Realty
Source: NorthstarMLS as distributed by MLS GRID,MLS#: 6783028
Facts & features
Interior
Bedrooms & bathrooms
- Bedrooms: 4
- Bathrooms: 3
- Full bathrooms: 2
- 3/4 bathrooms: 1
Bedroom 1
- Level: Main
- Area: 210 Square Feet
- Dimensions: 15x14
Bedroom 2
- Level: Main
- Area: 165 Square Feet
- Dimensions: 15x11
Bedroom 3
- Level: Main
- Area: 168 Square Feet
- Dimensions: 14x12
Bedroom 4
- Level: Lower
- Area: 300 Square Feet
- Dimensions: 20x15
Dining room
- Level: Main
- Area: 150 Square Feet
- Dimensions: 15x10
Family room
- Level: Lower
- Area: 300 Square Feet
- Dimensions: 20x15
Kitchen
- Level: Main
- Area: 196 Square Feet
- Dimensions: 14x14
Laundry
- Level: Main
- Area: 36 Square Feet
- Dimensions: 6x6
Living room
- Level: Main
- Area: 300 Square Feet
- Dimensions: 20x15
Heating
- Forced Air, Radiant Floor
Cooling
- Central Air
Appliances
- Included: Dishwasher, Dryer, Gas Water Heater, Microwave, Range, Refrigerator, Tankless Water Heater, Washer, Water Softener Owned
Features
- Basement: Other
- Has fireplace: No
Interior area
- Total structure area: 3,260
- Total interior livable area: 3,260 sqft
- Finished area above ground: 2,480
- Finished area below ground: 0
Property
Parking
- Total spaces: 4
- Parking features: Detached, Asphalt, Garage, Garage Door Opener, Heated Garage, Multiple Garages, Tuckunder Garage
- Attached garage spaces: 4
- Has uncovered spaces: Yes
- Details: Garage Dimensions (25x30)
Accessibility
- Accessibility features: None
Features
- Levels: Multi/Split
- Patio & porch: Deck, Patio
- Fencing: None
Lot
- Size: 1 Acres
- Dimensions: 150 x 290
- Features: Many Trees
Details
- Additional structures: Additional Garage
- Foundation area: 1620
- Parcel number: 118035001030
- Zoning description: Residential-Single Family
Construction
Type & style
- Home type: SingleFamily
- Property subtype: Single Family Residence
Materials
- Shake Siding, Vinyl Siding, Frame
- Roof: Age 8 Years or Less
Condition
- Age of Property: 21
- New construction: No
- Year built: 2004
Utilities & green energy
- Electric: Circuit Breakers
- Gas: Natural Gas
- Sewer: Septic System Compliant - Yes
- Water: Well
Community & neighborhood
Location
- Region: Otsego
- Subdivision: Vasseurs Oak Grove Estate 4th Ad
HOA & financial
HOA
- Has HOA: No
Other
Other facts
- Road surface type: Paved
Price history
| Date | Event | Price |
|---|---|---|
| 11/24/2025 | Sold | $415,000-3.5%$127/sqft |
Source: | ||
| 11/12/2025 | Pending sale | $430,000$132/sqft |
Source: | ||
| 11/10/2025 | Listed for sale | $430,000$132/sqft |
Source: | ||
| 11/5/2025 | Pending sale | $430,000$132/sqft |
Source: | ||
| 10/23/2025 | Price change | $430,000-2.3%$132/sqft |
Source: | ||
Public tax history
| Year | Property taxes | Tax assessment |
|---|---|---|
| 2025 | $4,738 -1% | $436,000 +1.7% |
| 2024 | $4,784 -4.9% | $428,700 -4.5% |
| 2023 | $5,028 +21.5% | $449,000 +13% |
Find assessor info on the county website
Neighborhood: 55330
Nearby schools
GreatSchools rating
- 7/10Otsego Elementary SchoolGrades: K-4Distance: 1.9 mi
- 8/10Prairie View Middle SchoolGrades: 6-8Distance: 1.6 mi
- 10/10Rogers Senior High SchoolGrades: 9-12Distance: 5.2 mi
Get a cash offer in 3 minutes
Find out how much your home could sell for in as little as 3 minutes with a no-obligation cash offer.
Estimated market value
$415,000
Get a cash offer in 3 minutes
Find out how much your home could sell for in as little as 3 minutes with a no-obligation cash offer.
Estimated market value
$415,000
