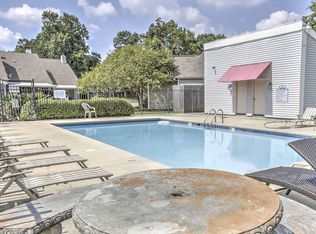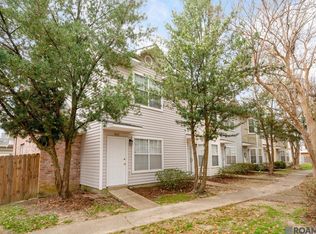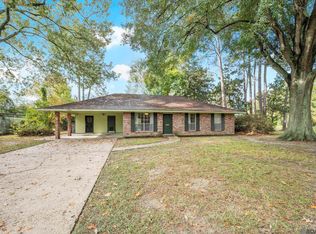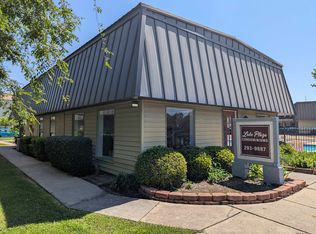Open House Saturday December 6, 2025 3-5 PM. This updated 3-story townhouse offers modern comfort and a low-maintenance lifestyle in a prime Baton Rouge location. The kitchen is equipped with new stainless steel appliances, quartz countertops, and sleek finishes. A soaring ceiling and gas fireplace create a warm focal point in the living and dining area, perfect for entertaining or unwinding at home. The second floor includes two spacious bedrooms with a shared full bath, while the private third-floor owner’s suite features double closets and an ensuite bath. Residents also enjoy access to the community pool, along with the convenience of being just minutes from LSU, the Mall of Louisiana, restaurants, shopping, and I-10.
For sale
Price cut: $15K (10/28)
$195,000
8416 E Cypress Point Ct, Baton Rouge, LA 70809
3beds
1,521sqft
Est.:
Single Family Residence, Townhouse, Residential
Built in 1985
3,049.2 Square Feet Lot
$-- Zestimate®
$128/sqft
$50/mo HOA
What's special
New stainless steel appliancesQuartz countertopsEnsuite bathTwo spacious bedroomsSoaring ceilingGas fireplaceSleek finishes
- 204 days |
- 216 |
- 7 |
Zillow last checked: 8 hours ago
Listing updated: December 06, 2025 at 11:03pm
Listed by:
Whitney Jones,
Epique Realty 888-893-3537,
Bryant Manchack,
Epique Realty
Source: ROAM MLS,MLS#: 2025009349
Tour with a local agent
Facts & features
Interior
Bedrooms & bathrooms
- Bedrooms: 3
- Bathrooms: 3
- Full bathrooms: 2
- Partial bathrooms: 1
Rooms
- Room types: Bathroom, Dining Room, Kitchen, Living Room, Storage, Primary Bathroom, Bedroom, Primary Bedroom
Primary bedroom
- Features: En Suite Bath, Ceiling 9ft Plus, Ceiling Fan(s), Walk-In Closet(s)
- Level: Third
- Area: 244.8
- Dimensions: 18 x 13.6
Bedroom 1
- Level: Second
- Area: 111.36
- Width: 9.6
Bedroom 2
- Level: Second
- Area: 92.16
- Width: 9.6
Primary bathroom
- Features: Shower Combo
- Level: Third
- Area: 76
- Dimensions: 10 x 7.6
Bathroom 1
- Level: First
- Area: 30
- Dimensions: 6 x 5
Bathroom 2
- Level: Second
- Area: 48.16
Dining room
- Level: First
- Area: 81.7
Kitchen
- Features: Stone Counters
- Level: First
- Area: 90.25
Living room
- Level: First
- Area: 256
- Dimensions: 16 x 16
Heating
- Central
Cooling
- Multi Units, Central Air
Appliances
- Included: Electric Cooktop, Dishwasher, Range/Oven, Refrigerator, Stainless Steel Appliance(s)
- Laundry: Laundry Room
Features
- Ceiling 9'+
- Flooring: Carpet, Ceramic Tile
- Number of fireplaces: 1
Interior area
- Total structure area: 1,529
- Total interior livable area: 1,521 sqft
Property
Parking
- Total spaces: 3
- Parking features: 1 Car Park, 2 Cars Park, Attached, Covered
- Has attached garage: Yes
Features
- Stories: 3
- Has private pool: Yes
- Pool features: In Ground
Lot
- Size: 3,049.2 Square Feet
- Dimensions: 28 x 110
Details
- Parcel number: 00122440
- Special conditions: Standard
Construction
Type & style
- Home type: Townhouse
- Architectural style: Contemporary
- Property subtype: Single Family Residence, Townhouse, Residential
- Attached to another structure: Yes
Materials
- Vinyl Siding
- Foundation: Slab
- Roof: Shingle
Condition
- New construction: No
- Year built: 1985
Utilities & green energy
- Gas: Entergy
- Sewer: Public Sewer
- Water: Public
Community & HOA
Community
- Subdivision: Cypress Point
HOA
- Has HOA: Yes
- HOA fee: $600 annually
Location
- Region: Baton Rouge
Financial & listing details
- Price per square foot: $128/sqft
- Tax assessed value: $258,100
- Annual tax amount: $2,989
- Price range: $195K - $195K
- Date on market: 5/20/2025
- Listing terms: Cash,Conventional,FHA,FMHA/Rural Dev,VA Loan
Estimated market value
Not available
Estimated sales range
Not available
Not available
Price history
Price history
| Date | Event | Price |
|---|---|---|
| 10/28/2025 | Price change | $195,000-7.1%$128/sqft |
Source: | ||
| 9/19/2025 | Price change | $210,000-4.5%$138/sqft |
Source: | ||
| 5/20/2025 | Price change | $220,000-2.2%$145/sqft |
Source: | ||
| 7/24/2023 | Listed for sale | $225,000$148/sqft |
Source: | ||
Public tax history
Public tax history
| Year | Property taxes | Tax assessment |
|---|---|---|
| 2024 | $2,989 +6.1% | $25,810 +7.4% |
| 2023 | $2,817 +3.3% | $24,030 |
| 2022 | $2,728 +2% | $24,030 |
Find assessor info on the county website
BuyAbility℠ payment
Est. payment
$980/mo
Principal & interest
$756
Property taxes
$106
Other costs
$118
Climate risks
Neighborhood: Westminster
Nearby schools
GreatSchools rating
- 7/10Westminster Elementary SchoolGrades: PK-5Distance: 0.5 mi
- 4/10Westdale Middle SchoolGrades: 6-8Distance: 3.2 mi
- 2/10Tara High SchoolGrades: 9-12Distance: 2.1 mi
Schools provided by the listing agent
- District: East Baton Rouge
Source: ROAM MLS. This data may not be complete. We recommend contacting the local school district to confirm school assignments for this home.
- Loading
- Loading





