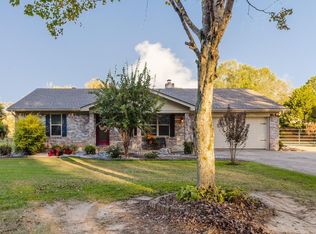This quaint country kitchen lets you be the chef you always wanted to be. Serve guests on sparkling new granite & never miss the conversation again because there's nothing but open air between the kitchen, living and dining room! Commute 30 yards to your personal office which has 2 rooms w/closets and an extra 2 car garage- Or you could add a water line and turn it into the perfect in-law unit. A work/school from home dream with over 3,680 square feet of enclosed space on almost an acre of land.
This property is off market, which means it's not currently listed for sale or rent on Zillow. This may be different from what's available on other websites or public sources.
