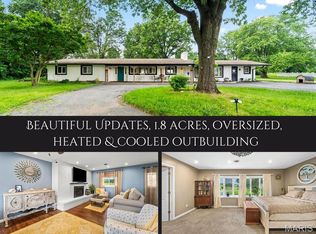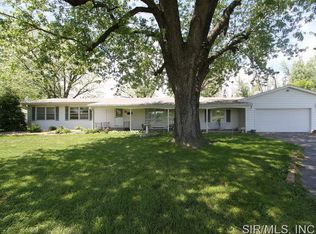Closed
Listing Provided by:
Sharon K Pratt 618-973-1056,
Re/Max River Bend
Bought with: Market Pro Realty, Inc
$299,000
8416 Montclaire Ave, Brighton, IL 62012
2beds
2,098sqft
Single Family Residence
Built in 1964
2.8 Acres Lot
$344,400 Zestimate®
$143/sqft
$1,925 Estimated rent
Home value
$344,400
$324,000 - $369,000
$1,925/mo
Zestimate® history
Loading...
Owner options
Explore your selling options
What's special
Something special for the whole Family!! Over 2000 sq. ft. of rambling ranch with large rooms, and open kitchen and breakfast area with Slate flooring, Family room with fireplace and hardwood floors, new carpeting in the bedrooms.. Huge living room with additional fireplace. Home office or bonus room. Main level laundry and attached 2 car garage. For the man in the family we have a 36 x 44 detached 4 car garage heated and cooled with office area. Covered patio area beside the inground pool. All this situated on almost 3 acres just minutes from I255. Priced at 299,000.
Zillow last checked: 8 hours ago
Listing updated: April 28, 2025 at 05:39pm
Listing Provided by:
Sharon K Pratt 618-973-1056,
Re/Max River Bend
Bought with:
Zachary J Tucker, 475.200592
Market Pro Realty, Inc
Source: MARIS,MLS#: 22073848 Originating MLS: Greater Gateway Association of REALTORS
Originating MLS: Greater Gateway Association of REALTORS
Facts & features
Interior
Bedrooms & bathrooms
- Bedrooms: 2
- Bathrooms: 2
- Full bathrooms: 2
- Main level bathrooms: 2
- Main level bedrooms: 2
Primary bedroom
- Features: Floor Covering: Carpeting, Wall Covering: Some
- Level: Main
Bedroom
- Features: Floor Covering: Carpeting, Wall Covering: Some
- Level: Main
Primary bathroom
- Features: Wall Covering: None
- Level: Main
Bathroom
- Features: Wall Covering: None
- Level: Main
Breakfast room
- Features: Floor Covering: Other, Wall Covering: Some
- Level: Main
Family room
- Features: Floor Covering: Wood, Wall Covering: Some
- Level: Main
Kitchen
- Features: Floor Covering: Other, Wall Covering: Some
- Level: Main
Living room
- Features: Floor Covering: Carpeting, Wall Covering: Some
- Level: Main
Office
- Features: Wall Covering: None
- Level: Main
Heating
- Dual Fuel/Off Peak, Forced Air, Hot Water, Zoned, Electric, Other
Cooling
- Attic Fan, Central Air, Electric, Zoned
Appliances
- Included: Gas Water Heater, Dishwasher, Disposal, Electric Cooktop, Microwave, Other, Refrigerator, Oven
- Laundry: Main Level
Features
- Entrance Foyer, Kitchen/Dining Room Combo, Breakfast Bar, Breakfast Room, Shower, Workshop/Hobby Area
- Flooring: Carpet, Hardwood
- Doors: Storm Door(s)
- Windows: Window Treatments, Insulated Windows, Storm Window(s)
- Has basement: No
- Number of fireplaces: 2
- Fireplace features: Family Room, Living Room, Wood Burning
Interior area
- Total structure area: 2,098
- Total interior livable area: 2,098 sqft
- Finished area above ground: 2,098
- Finished area below ground: 0
Property
Parking
- Total spaces: 6
- Parking features: Additional Parking, Attached, Detached, Garage, Garage Door Opener, Oversized, Storage, Workshop in Garage
- Attached garage spaces: 6
Accessibility
- Accessibility features: Accessible Entrance
Features
- Levels: One
- Patio & porch: Patio
- Has private pool: Yes
- Pool features: Private, In Ground
Lot
- Size: 2.80 Acres
- Dimensions: 2.80 acres
- Features: Adjoins Open Ground, Level
Details
- Additional structures: Pool House, Second Garage, Workshop
- Parcel number: 242011200000005
- Special conditions: Standard
Construction
Type & style
- Home type: SingleFamily
- Architectural style: Traditional,Ranch
- Property subtype: Single Family Residence
Materials
- Brick, Vinyl Siding
- Foundation: Slab
Condition
- Year built: 1964
Utilities & green energy
- Sewer: Aerobic Septic
- Water: Public
Community & neighborhood
Location
- Region: Brighton
- Subdivision: Not In A Subdivision
HOA & financial
HOA
- Services included: Other
Other
Other facts
- Listing terms: Cash,Conventional,FHA,VA Loan
- Ownership: Private
- Road surface type: Asphalt, Gravel
Price history
| Date | Event | Price |
|---|---|---|
| 1/6/2023 | Sold | $299,000$143/sqft |
Source: | ||
| 11/22/2022 | Pending sale | $299,000$143/sqft |
Source: | ||
| 11/21/2022 | Contingent | $299,000$143/sqft |
Source: | ||
| 11/20/2022 | Listed for sale | $299,000$143/sqft |
Source: | ||
Public tax history
| Year | Property taxes | Tax assessment |
|---|---|---|
| 2024 | $6,073 +5.3% | $96,080 +8.3% |
| 2023 | $5,769 +7.3% | $88,700 +9.3% |
| 2022 | $5,377 | $81,120 +6.3% |
Find assessor info on the county website
Neighborhood: 62012
Nearby schools
GreatSchools rating
- NALewis & Clark Elementary SchoolGrades: PK-1Distance: 1.7 mi
- 3/10Alton Middle SchoolGrades: 6-8Distance: 6 mi
- 4/10Alton High SchoolGrades: PK,9-12Distance: 4 mi
Schools provided by the listing agent
- Elementary: Alton Dist 11
- Middle: Alton Dist 11
- High: Alton
Source: MARIS. This data may not be complete. We recommend contacting the local school district to confirm school assignments for this home.

Get pre-qualified for a loan
At Zillow Home Loans, we can pre-qualify you in as little as 5 minutes with no impact to your credit score.An equal housing lender. NMLS #10287.
Sell for more on Zillow
Get a free Zillow Showcase℠ listing and you could sell for .
$344,400
2% more+ $6,888
With Zillow Showcase(estimated)
$351,288
