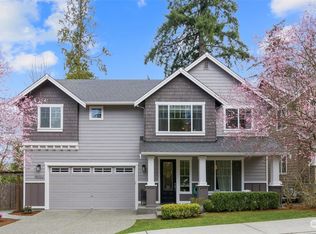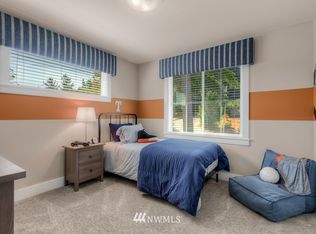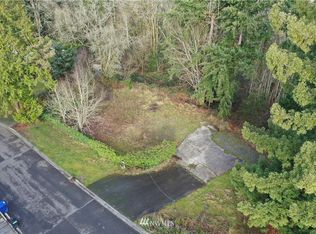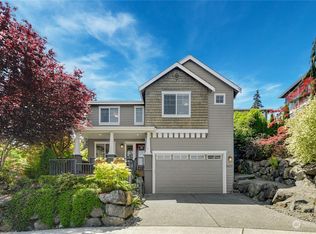Sold
Listed by:
Erez Toker,
COMPASS
Bought with: Brier Realty, Inc.
$1,199,999
8416 NE 166th Place, Kenmore, WA 98028
3beds
2,280sqft
Single Family Residence
Built in 2010
4,504.1 Square Feet Lot
$1,187,600 Zestimate®
$526/sqft
$3,391 Estimated rent
Home value
$1,187,600
$1.13M - $1.25M
$3,391/mo
Zestimate® history
Loading...
Owner options
Explore your selling options
What's special
Northshore Schools and Built in 2010; this bright, open concept 3 bedroom 2.5ba home features Engineered Hardwoods on most of the main floor. Four large skylights sit perched over the family room, kitchen and upstairs loft dousing the home in light. The kitchen offers abundant cabinet space, new range, stainess appliances, and walk-in pantry. Just off the Formal dining room you'll find a spacious Butler's pantry, and the primary suite offers a 5pc bath suite, walk in closet and spacious bedroom. also upstairs you'll be pleased to find upstairs laundry, and an open loft space that offers great flexibility. The seller's inspection report will show that this feature rich home has been well-maintianed. Be sure to come see this phenomenal home
Zillow last checked: 8 hours ago
Listing updated: July 24, 2023 at 11:50pm
Listed by:
Erez Toker,
COMPASS
Bought with:
Daniel C Francisco
Brier Realty, Inc.
Source: NWMLS,MLS#: 2073051
Facts & features
Interior
Bedrooms & bathrooms
- Bedrooms: 3
- Bathrooms: 3
- Full bathrooms: 2
- 1/2 bathrooms: 1
Primary bedroom
- Level: Second
Bedroom
- Level: Second
Bedroom
- Level: Second
Bathroom full
- Level: Second
Bathroom full
- Level: Second
Other
- Level: Main
Dining room
- Level: Main
Entry hall
- Level: Main
Great room
- Level: Main
Kitchen with eating space
- Level: Main
Utility room
- Level: Second
Heating
- Fireplace(s), Forced Air
Cooling
- Central Air
Appliances
- Included: Dishwasher_, Dryer, GarbageDisposal_, Microwave_, Refrigerator_, StoveRange_, Washer, Dishwasher, Garbage Disposal, Microwave, Refrigerator, StoveRange, Water Heater: Gas, Water Heater Location: Garage
Features
- Bath Off Primary, Dining Room, Loft, Walk-In Pantry
- Flooring: Ceramic Tile, Engineered Hardwood, Carpet
- Doors: French Doors
- Windows: Double Pane/Storm Window, Skylight(s)
- Basement: None
- Number of fireplaces: 1
- Fireplace features: Gas, Main Level: 1, Fireplace
Interior area
- Total structure area: 2,280
- Total interior livable area: 2,280 sqft
Property
Parking
- Total spaces: 2
- Parking features: Attached Garage
- Attached garage spaces: 2
Features
- Levels: Two
- Stories: 2
- Entry location: Main
- Patio & porch: Ceramic Tile, Wall to Wall Carpet, Bath Off Primary, Double Pane/Storm Window, Dining Room, French Doors, Loft, Skylight(s), Vaulted Ceiling(s), Walk-In Closet(s), Walk-In Pantry, Fireplace, Water Heater
- Has view: Yes
- View description: Territorial
Lot
- Size: 4,504 sqft
- Features: Corner Lot, Curbs, Dead End Street, Paved, Sidewalk, Cable TV, Deck, High Speed Internet
- Topography: Level
Details
- Parcel number: 3175500180
- Special conditions: Standard
Construction
Type & style
- Home type: SingleFamily
- Property subtype: Single Family Residence
Materials
- Cement Planked, Wood Siding
- Foundation: Poured Concrete
- Roof: Composition
Condition
- Very Good
- Year built: 2010
- Major remodel year: 2010
Utilities & green energy
- Electric: Company: Pse
- Sewer: Sewer Connected, Company: Northshore
- Water: Public, Company: Northshore utility
Community & neighborhood
Community
- Community features: CCRs, Playground
Location
- Region: Kenmore
- Subdivision: Inglewood/Inglemoor
HOA & financial
HOA
- HOA fee: $110 annually
- Association phone: 425-445-0701
Other
Other facts
- Listing terms: Cash Out,Conventional
- Cumulative days on market: 674 days
Price history
| Date | Event | Price |
|---|---|---|
| 7/20/2023 | Sold | $1,199,999$526/sqft |
Source: | ||
| 6/14/2023 | Pending sale | $1,199,999$526/sqft |
Source: | ||
| 6/9/2023 | Listed for sale | $1,199,999+165.2%$526/sqft |
Source: | ||
| 2/28/2011 | Sold | $452,500$198/sqft |
Source: Public Record | ||
Public tax history
| Year | Property taxes | Tax assessment |
|---|---|---|
| 2024 | $10,855 +11.8% | $1,075,000 +16.7% |
| 2023 | $9,707 -6.7% | $921,000 -20.1% |
| 2022 | $10,399 +11.4% | $1,153,000 +37.1% |
Find assessor info on the county website
Neighborhood: 98028
Nearby schools
GreatSchools rating
- 7/10Moorlands Elementary SchoolGrades: PK-5Distance: 0.7 mi
- 8/10Northshore Jr High SchoolGrades: 6-8Distance: 2.3 mi
- 10/10Inglemoor High SchoolGrades: 9-12Distance: 0.6 mi
Schools provided by the listing agent
- Elementary: Moorlands Elem
- Middle: Northshore Middle School
- High: Inglemoor Hs
Source: NWMLS. This data may not be complete. We recommend contacting the local school district to confirm school assignments for this home.

Get pre-qualified for a loan
At Zillow Home Loans, we can pre-qualify you in as little as 5 minutes with no impact to your credit score.An equal housing lender. NMLS #10287.
Sell for more on Zillow
Get a free Zillow Showcase℠ listing and you could sell for .
$1,187,600
2% more+ $23,752
With Zillow Showcase(estimated)
$1,211,352


