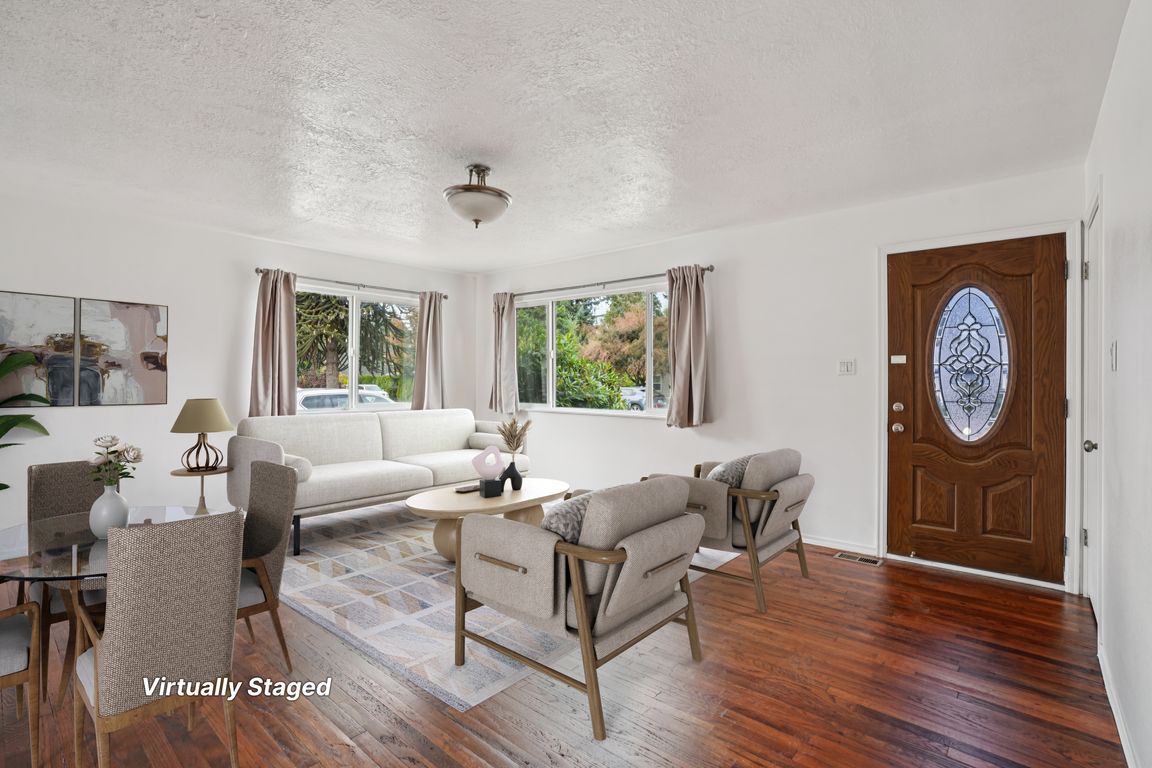
ActivePrice cut: $10K (11/11)
$429,900
3beds
1,114sqft
8416 NE Wygant St, Portland, OR 97220
3beds
1,114sqft
Residential, single family residence
Built in 1949
6,098 sqft
2 Garage spaces
$386 price/sqft
What's special
Functional designSpacious backyardNew flooringChicken coopUpdated appliancesStylish updatesLight-filled home
WOW NEW PRICE NOW $429,900 - CUTE MOVE-IN READY HOME JUST WAITING FOR YOU!! Recently updated! Enjoy a bright open layout with private bedroom separation, new flooring, updated appliances, even an ADU-ready potential in the garage. All this just minutes from PDX Airport, downtown Portland and Vancouver. This light-filled home has ...
- 41 days |
- 594 |
- 29 |
Likely to sell faster than
Source: RMLS (OR),MLS#: 262479185
Travel times
Living Room
Kitchen
Primary Bedroom
Zillow last checked: 8 hours ago
Listing updated: November 11, 2025 at 04:08am
Listed by:
Jeanne Frace 808-388-0826,
Redfin
Source: RMLS (OR),MLS#: 262479185
Facts & features
Interior
Bedrooms & bathrooms
- Bedrooms: 3
- Bathrooms: 1
- Full bathrooms: 1
- Main level bathrooms: 1
Rooms
- Room types: Laundry, Bedroom 2, Bedroom 3, Dining Room, Family Room, Kitchen, Living Room, Primary Bedroom
Primary bedroom
- Features: Ceiling Fan, Closet, Vinyl Floor
- Level: Main
- Area: 154
- Dimensions: 11 x 14
Bedroom 2
- Features: Vinyl Floor
- Level: Main
Bedroom 3
- Features: Vinyl Floor
- Level: Main
Dining room
- Features: Hardwood Floors
- Level: Main
Kitchen
- Features: Eat Bar, Tile Floor
- Level: Main
Living room
- Features: Hardwood Floors
- Level: Main
Heating
- Forced Air
Cooling
- Central Air
Appliances
- Included: Dishwasher, Free-Standing Range, Free-Standing Refrigerator, Microwave, Stainless Steel Appliance(s), Washer/Dryer, Electric Water Heater
- Laundry: Laundry Room
Features
- Ceiling Fan(s), Closet, Eat Bar
- Flooring: Tile, Wood, Hardwood, Vinyl
- Windows: Double Pane Windows, Vinyl Frames
- Basement: Crawl Space
Interior area
- Total structure area: 1,114
- Total interior livable area: 1,114 sqft
Video & virtual tour
Property
Parking
- Total spaces: 2
- Parking features: Driveway, On Street, Detached, Oversized
- Garage spaces: 2
- Has uncovered spaces: Yes
Accessibility
- Accessibility features: One Level, Accessibility
Features
- Levels: One
- Stories: 1
- Patio & porch: Deck
- Exterior features: Raised Beds, Yard
- Fencing: Fenced
Lot
- Size: 6,098.4 Square Feet
- Features: Level, SqFt 5000 to 6999
Details
- Additional structures: PoultryCoop
- Parcel number: R178682
Construction
Type & style
- Home type: SingleFamily
- Architectural style: Ranch
- Property subtype: Residential, Single Family Residence
Materials
- Vinyl Siding
- Foundation: Concrete Perimeter
- Roof: Composition
Condition
- Updated/Remodeled
- New construction: No
- Year built: 1949
Utilities & green energy
- Gas: Gas
- Sewer: Public Sewer
- Water: Public
Community & HOA
HOA
- Has HOA: No
Location
- Region: Portland
Financial & listing details
- Price per square foot: $386/sqft
- Tax assessed value: $377,130
- Annual tax amount: $3,232
- Date on market: 10/15/2025
- Listing terms: Cash,Conventional,FHA,VA Loan
- Road surface type: Paved