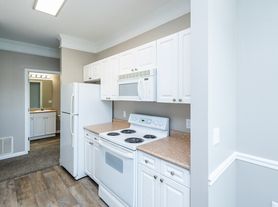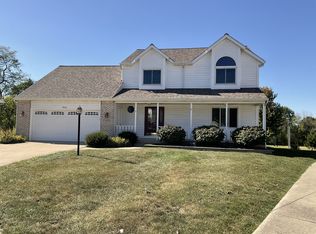Southwest Allen Schools
Terrific home with 1st floor main suite and luxury bath with garden tub. Two bedrooms up plus a large rec room, den/loft. Spacious kitchen with lots of counter space and center island plus planning desk. Large Greatroom with volume ceiling and fireplace. Appliances remain. Short walk to Whispering Meadows school. Easy access to I-69 and multiple shopping centers. Pets may be considered with deposit $200. non refundable. Security/damage deposit is $1995. Credit report required with application. No application fee when both credit report and application are submitted. Requests for showings requested by text or email or MLS SHOWING TIME. Please provide an application, credit report and proof of income. Tenant occupied and limited showings to preapproved prospects. Tenants pay utilities. Prefer 1 year lease but short term possible with additional $300 monthly. Photos from previous listing.
House for rent
$1,995/mo
8416 Pember Brook Dr, Fort Wayne, IN 46804
3beds
2,068sqft
Price may not include required fees and charges.
Singlefamily
Available now
-- Pets
Central air, ceiling fan
W/d hookup laundry
2 Attached garage spaces parking
Natural gas, forced air, fireplace
What's special
Volume ceilingLots of counter spaceSpacious kitchenCenter islandLarge greatroomPlanning desk
- 20 days
- on Zillow |
- -- |
- -- |
Travel times
Renting now? Get $1,000 closer to owning
Unlock a $400 renter bonus, plus up to a $600 savings match when you open a Foyer+ account.
Offers by Foyer; terms for both apply. Details on landing page.
Facts & features
Interior
Bedrooms & bathrooms
- Bedrooms: 3
- Bathrooms: 3
- Full bathrooms: 2
- 1/2 bathrooms: 1
Heating
- Natural Gas, Forced Air, Fireplace
Cooling
- Central Air, Ceiling Fan
Appliances
- Included: Dishwasher, Disposal, Range Oven
- Laundry: W/D Hookup
Features
- 1st Bdrm En Suite, Ceiling Fan(s), Guest Quarters, Soaking Tub, Split Br Floor Plan
- Has fireplace: Yes
Interior area
- Total interior livable area: 2,068 sqft
Property
Parking
- Total spaces: 2
- Parking features: Attached, Covered
- Has attached garage: Yes
- Details: Contact manager
Features
- Stories: 2
- Exterior features: 1st Bdrm En Suite, Attached, Ceiling Fan(s), City/Town/Suburb, Gas Water Heater, Guest Quarters, Heating system: Forced Air, Heating: Gas, Level, Living Room, Near Walking Trail, Patio, Porch Covered, Soaking Tub, Split Br Floor Plan, W/D Hookup
Details
- Parcel number: 021102403025000075
Construction
Type & style
- Home type: SingleFamily
- Property subtype: SingleFamily
Condition
- Year built: 1995
Community & HOA
Location
- Region: Fort Wayne
Financial & listing details
- Lease term: 12 Months
Price history
| Date | Event | Price |
|---|---|---|
| 9/15/2025 | Listed for rent | $1,995+18%$1/sqft |
Source: IRMLS #202537299 | ||
| 12/7/2024 | Listing removed | $335,000-5.6% |
Source: | ||
| 12/6/2024 | Listed for sale | $355,000+182.9% |
Source: | ||
| 3/16/2020 | Listing removed | $1,690$1/sqft |
Source: #1 Advantage, REALTORS #202007396 | ||
| 3/13/2020 | Price change | $1,690-0.3%$1/sqft |
Source: #1 Advantage, REALTORS #202007396 | ||

