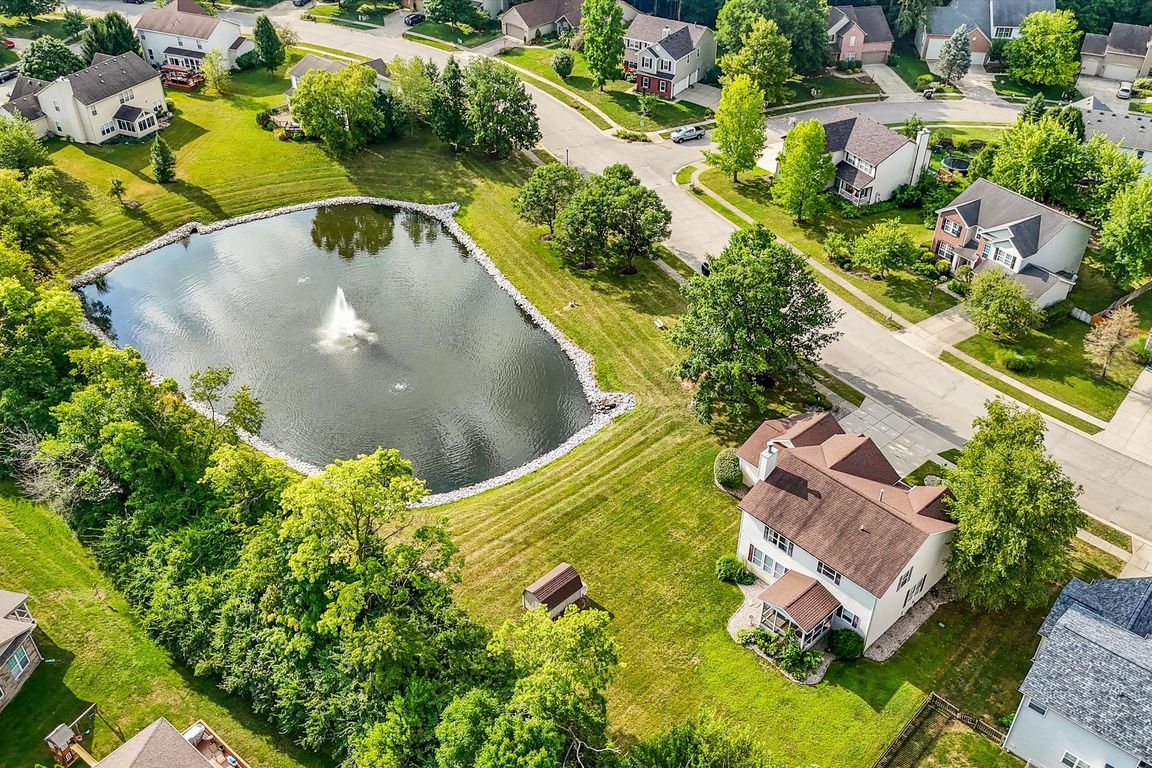
Active
$509,900
4beds
3,357sqft
8416 Providence Dr, Fishers, IN 46038
4beds
3,357sqft
Residential, single family residence
Built in 2001
0.31 Acres
3 Attached garage spaces
$152 price/sqft
$250 annually HOA fee
What's special
Peaceful pondFinished basementSpacious layoutFormer model homeIrrigation system
This meticulously kept former model home is nestled in one of Fishers' most desirable neighborhoods, offering the perfect blend of elegance and convenience. Ideally located near the interstate, shopping, and dining, you'll enjoy a prime location with easy access to everything the area has to offer. Set on a peaceful ...
- 8 days
- on Zillow |
- 2,637 |
- 124 |
Likely to sell faster than
Source: MIBOR as distributed by MLS GRID,MLS#: 22057378
Travel times
Foyer
Family Room
Primary Bedroom
Zillow last checked: 7 hours ago
Listing updated: August 25, 2025 at 01:07pm
Listing Provided by:
Tejishwinder Kohli 812-390-7199,
CENTURY 21 Scheetz
Source: MIBOR as distributed by MLS GRID,MLS#: 22057378
Facts & features
Interior
Bedrooms & bathrooms
- Bedrooms: 4
- Bathrooms: 3
- Full bathrooms: 2
- 1/2 bathrooms: 1
- Main level bathrooms: 1
Primary bedroom
- Level: Upper
- Area: 272 Square Feet
- Dimensions: 17x16
Bedroom 2
- Level: Upper
- Area: 154 Square Feet
- Dimensions: 14x11
Bedroom 3
- Level: Upper
- Area: 132 Square Feet
- Dimensions: 12x11
Bedroom 4
- Level: Upper
- Area: 132 Square Feet
- Dimensions: 12x11
Breakfast room
- Level: Main
- Area: 96 Square Feet
- Dimensions: 6x16
Family room
- Level: Main
- Area: 132 Square Feet
- Dimensions: 12X11
Great room
- Level: Main
- Area: 272 Square Feet
- Dimensions: 17X16
Kitchen
- Level: Main
- Area: 156 Square Feet
- Dimensions: 13x12
Laundry
- Level: Main
- Area: 56 Square Feet
- Dimensions: 08x07
Office
- Level: Main
- Area: 132 Square Feet
- Dimensions: 12x11
Play room
- Level: Basement
- Area: 525 Square Feet
- Dimensions: 25x21
Heating
- Forced Air, Natural Gas
Cooling
- Central Air
Appliances
- Included: Dishwasher, Gas Water Heater, Microwave, Electric Oven, Refrigerator, Water Purifier, Water Softener Owned, Other
Features
- Vaulted Ceiling(s), Entrance Foyer, Pantry, Walk-In Closet(s)
- Basement: Daylight,Finished,Full
- Number of fireplaces: 1
- Fireplace features: Gas Starter, Great Room
Interior area
- Total structure area: 3,357
- Total interior livable area: 3,357 sqft
- Finished area below ground: 757
Property
Parking
- Total spaces: 3
- Parking features: Attached
- Attached garage spaces: 3
Features
- Levels: Two
- Stories: 2
- Patio & porch: Covered, Screened
- Has view: Yes
- View description: Pond
- Water view: Pond
Lot
- Size: 0.31 Acres
- Features: Corner Lot, Sidewalks, Mature Trees
Details
- Additional structures: Storage
- Parcel number: 291024003042000006
- Horse amenities: None
Construction
Type & style
- Home type: SingleFamily
- Architectural style: Traditional
- Property subtype: Residential, Single Family Residence
Materials
- Brick, Vinyl Siding
- Foundation: Concrete Perimeter
Condition
- New construction: No
- Year built: 2001
Details
- Builder name: Ryland Homes
Utilities & green energy
- Water: Public
Community & HOA
Community
- Subdivision: Weaver Woods
HOA
- Has HOA: Yes
- Amenities included: Maintenance
- Services included: Maintenance
- HOA fee: $250 annually
Location
- Region: Fishers
Financial & listing details
- Price per square foot: $152/sqft
- Tax assessed value: $418,100
- Annual tax amount: $4,918
- Date on market: 8/20/2025