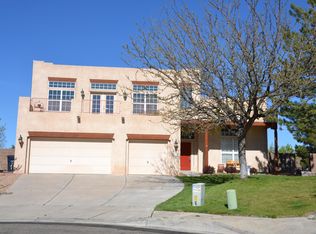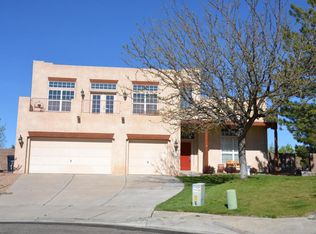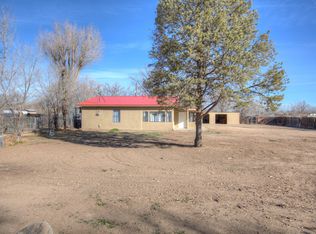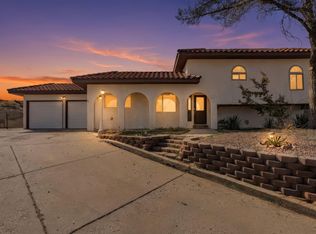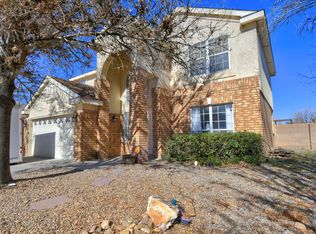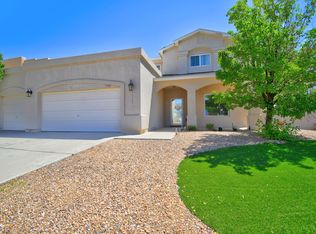Newly Painted Gem. Former Model Home W/Tile Floor & Baseboards in Entry, Liv Rm, Kit, Nook, DinRm, Pwdr, UtilRm. Tongue & Groove & Vigas in LivRm W/Clerestories For Additional Light. Covered Front Porch To Enjoy Coffee/Cocktails. Oversized Finished Garage Space Perfect For Home Business W/Separate Entrance, Tiled Floors, 3 Great Large Offices, Built In Storage Cabs.Or Storage Areas Or Get Away Rooms. Oversized Cul De Sac Lot W/Poss Side Yard Access, Raised Planting Area, Large Side Yard & Storage Shed. Loft Area/Flex Rm/2nd Liv Area W/Play House & Fun Decorative Carpet-Featuring A Wall of Built ins. Din Rm W/2 Corner Built in Cabinets. Maple Cabs in Kit, Granite Counters, Pantry, Bar Top To Separate Family & Guests From Prep Area. Util Rm W/Maple Cabs For Storage. Easy Living Location.
For sale
$439,000
8416 Rancho Colina NW, Albuquerque, NM 87114
3beds
2,040sqft
Est.:
Single Family Residence
Built in 1997
0.25 Acres Lot
$-- Zestimate®
$215/sqft
$-- HOA
What's special
Cul de sac lotPlay houseOversized finished garage spaceLarge officesCovered front porchRaised planting areaDecorative carpet
- 364 days |
- 1,587 |
- 64 |
Zillow last checked: 8 hours ago
Listing updated: January 31, 2026 at 07:20am
Listed by:
Dana D Wilson 505-400-4199,
Coldwell Banker Legacy 505-293-3700
Source: SWMLS,MLS#: 1077657
Tour with a local agent
Facts & features
Interior
Bedrooms & bathrooms
- Bedrooms: 3
- Bathrooms: 3
- Full bathrooms: 2
- 1/2 bathrooms: 1
Primary bedroom
- Level: Main
- Area: 244.8
- Dimensions: 15.3 x 16
Bedroom 2
- Level: Upper
- Area: 112.21
- Dimensions: 10.1 x 11.11
Bedroom 3
- Level: Upper
- Area: 135
- Dimensions: 12.5 x 10.8
Dining room
- Level: Main
- Area: 128.4
- Dimensions: 12 x 10.7
Kitchen
- Description: Include Nook W/Bay Windows
- Level: Main
- Area: 242
- Dimensions: Include Nook W/Bay Windows
Living room
- Level: Main
- Area: 265.6
- Dimensions: 16 x 16.6
Office
- Description: Loft, Flex Room
- Level: Upper
- Area: 207.69
- Dimensions: Loft, Flex Room
Heating
- Central, Forced Air, Natural Gas
Cooling
- Evaporative Cooling
Appliances
- Included: Built-In Electric Range, Dishwasher, Disposal, Microwave, Refrigerator
- Laundry: Washer Hookup, Dryer Hookup, ElectricDryer Hookup
Features
- Breakfast Bar, Breakfast Area, Separate/Formal Dining Room, Dual Sinks, Entrance Foyer, Great Room, Garden Tub/Roman Tub, Loft, Main Level Primary, Pantry, Separate Shower, Water Closet(s), Walk-In Closet(s)
- Flooring: Carpet, Tile
- Windows: Double Pane Windows, Insulated Windows
- Has basement: No
- Number of fireplaces: 1
- Fireplace features: Custom
Interior area
- Total structure area: 2,040
- Total interior livable area: 2,040 sqft
Property
Parking
- Total spaces: 2
- Parking features: Attached, Finished Garage, Garage, Oversized
- Attached garage spaces: 2
Accessibility
- Accessibility features: None
Features
- Levels: Two
- Stories: 2
- Patio & porch: Covered, Patio
- Exterior features: Private Yard
- Fencing: Wall
- Has view: Yes
Lot
- Size: 0.25 Acres
- Features: Cul-De-Sac, Lawn, Landscaped, Sprinklers Partial, Views
Details
- Additional structures: Shed(s)
- Parcel number: 101206438423340919
- Zoning description: R-1A*
Construction
Type & style
- Home type: SingleFamily
- Architectural style: Custom
- Property subtype: Single Family Residence
Materials
- Frame, Stucco
- Roof: Pitched
Condition
- Resale
- New construction: No
- Year built: 1997
Details
- Builder name: Centex Homes
Utilities & green energy
- Sewer: None
- Water: Public
- Utilities for property: Cable Available, Electricity Connected, Natural Gas Connected, Sewer Connected, Water Connected, Sewer Not Available
Green energy
- Energy generation: None
Community & HOA
Location
- Region: Albuquerque
Financial & listing details
- Price per square foot: $215/sqft
- Tax assessed value: $285,213
- Annual tax amount: $3,858
- Date on market: 2/5/2025
- Cumulative days on market: 364 days
- Listing terms: Cash,Conventional,FHA,VA Loan
- Road surface type: Paved
Estimated market value
Not available
Estimated sales range
Not available
$2,306/mo
Price history
Price history
| Date | Event | Price |
|---|---|---|
| 9/16/2025 | Price change | $439,000-4.4%$215/sqft |
Source: | ||
| 5/15/2025 | Price change | $459,000-3.4%$225/sqft |
Source: | ||
| 3/11/2025 | Price change | $475,000-5%$233/sqft |
Source: | ||
| 2/5/2025 | Listed for sale | $500,000$245/sqft |
Source: | ||
Public tax history
Public tax history
| Year | Property taxes | Tax assessment |
|---|---|---|
| 2024 | $3,926 +1.8% | $95,062 +3% |
| 2023 | $3,859 | $92,293 +3% |
| 2022 | -- | $89,605 +3% |
Find assessor info on the county website
BuyAbility℠ payment
Est. payment
$2,171/mo
Principal & interest
$1702
Property taxes
$315
Home insurance
$154
Climate risks
Neighborhood: Rancho Sereno
Nearby schools
GreatSchools rating
- 8/10Petroglyph Elementary SchoolGrades: PK-5Distance: 0.3 mi
- 4/10L B Johnson Middle SchoolGrades: 6-8Distance: 1.5 mi
- 5/10Volcano Vista High SchoolGrades: 9-12Distance: 3.1 mi
Schools provided by the listing agent
- Elementary: Petroglyph
- Middle: Lyndon B Johnson
- High: Volcano Vista
Source: SWMLS. This data may not be complete. We recommend contacting the local school district to confirm school assignments for this home.
- Loading
- Loading
