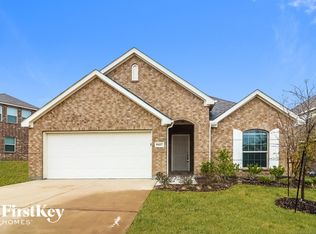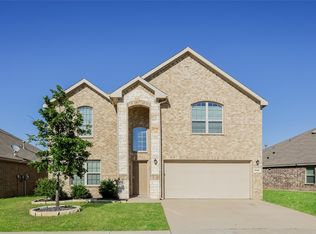Sold on 07/03/25
Price Unknown
8416 Sweet Flag Ln, Fort Worth, TX 76123
3beds
1,592sqft
Single Family Residence
Built in 2018
7,623 Square Feet Lot
$301,600 Zestimate®
$--/sqft
$2,188 Estimated rent
Home value
$301,600
$280,000 - $323,000
$2,188/mo
Zestimate® history
Loading...
Owner options
Explore your selling options
What's special
Located in a peaceful cul de sac with quick access to Chisholm Trail Parkway, this beautifully maintained 3 bedroom 2 bath home offers the perfect balance of convenience and comfort. Step inside to find quartz countertops, a stylish tile backsplash, rich dark cabinetry, and stainless steel appliances in the open concept kitchen that overlooks a spacious living room with a cozy corner fireplace. The kitchen also features a pantry providing plenty of storage. The home offers laminate wood and ceramic tile flooring throughout with no carpet, delivering both style and easy maintenance. The primary suite includes a large bathroom with double vanities, a soaking tub, a separate walk in shower, and a generous walk in closet. All appliances are included in the sale including the washer, dryer and refrigerator. Outside, enjoy a fully fenced backyard with a covered patio and raised garden bed, ideal for relaxing or entertaining. Enjoy cooling down with a short walk to the community pool. Just minutes from Benbrook Lake and scenic trails with plenty of shopping and dining options nearby, this home is a must see. Schedule your showing today.
Zillow last checked: 8 hours ago
Listing updated: July 07, 2025 at 07:57am
Listed by:
Chandler Crouch 0502028 817-381-3800,
Chandler Crouch, REALTORS 817-381-3800,
Micah Tomasella 0782868 214-206-6296,
Chandler Crouch, REALTORS
Bought with:
Jonathan Bell
Bell Realty Company
Source: NTREIS,MLS#: 20963486
Facts & features
Interior
Bedrooms & bathrooms
- Bedrooms: 3
- Bathrooms: 2
- Full bathrooms: 2
Primary bedroom
- Features: Dual Sinks, En Suite Bathroom, Garden Tub/Roman Tub, Separate Shower, Walk-In Closet(s)
- Level: First
- Dimensions: 13 x 14
Bedroom
- Level: First
- Dimensions: 11 x 11
Bedroom
- Level: First
- Dimensions: 11 x 11
Breakfast room nook
- Features: Breakfast Bar, Built-in Features
- Level: First
- Dimensions: 10 x 11
Kitchen
- Features: Breakfast Bar, Built-in Features, Eat-in Kitchen, Pantry, Solid Surface Counters
- Level: First
- Dimensions: 10 x 14
Living room
- Features: Ceiling Fan(s), Fireplace
- Level: First
- Dimensions: 15 x 17
Utility room
- Features: Utility Room
- Level: First
- Dimensions: 6 x 5
Heating
- Central, Electric
Cooling
- Central Air, Ceiling Fan(s), Electric
Appliances
- Included: Dishwasher, Electric Range, Disposal, Microwave, Refrigerator
- Laundry: Washer Hookup, Electric Dryer Hookup, Laundry in Utility Room
Features
- Eat-in Kitchen, Kitchen Island, Pantry, Walk-In Closet(s)
- Flooring: Carpet, Ceramic Tile, Luxury Vinyl Plank
- Has basement: No
- Number of fireplaces: 1
- Fireplace features: Gas Log, Living Room
Interior area
- Total interior livable area: 1,592 sqft
Property
Parking
- Total spaces: 2
- Parking features: Garage Faces Front, Garage, Garage Door Opener
- Attached garage spaces: 2
Features
- Levels: One
- Stories: 1
- Patio & porch: Patio, Covered
- Exterior features: Rain Gutters
- Pool features: None, Community
- Fencing: Back Yard,Wood
Lot
- Size: 7,623 sqft
- Features: Back Yard, Cul-De-Sac, Lawn, Landscaped, Subdivision, Sprinkler System
Details
- Parcel number: 42272457
Construction
Type & style
- Home type: SingleFamily
- Architectural style: Detached
- Property subtype: Single Family Residence
Materials
- Brick
- Foundation: Slab
- Roof: Composition
Condition
- Year built: 2018
Utilities & green energy
- Sewer: Public Sewer
- Water: Public
- Utilities for property: Sewer Available, Water Available
Community & neighborhood
Security
- Security features: Smoke Detector(s)
Community
- Community features: Pool, Curbs, Sidewalks
Location
- Region: Fort Worth
- Subdivision: Primrose Xing Ph 2
HOA & financial
HOA
- Has HOA: Yes
- HOA fee: $120 quarterly
- Services included: All Facilities, Association Management
- Association name: Goodwin and Company
- Association phone: 855-289-6007
Other
Other facts
- Listing terms: Cash,Conventional,FHA,Other,VA Loan
Price history
| Date | Event | Price |
|---|---|---|
| 7/3/2025 | Sold | -- |
Source: NTREIS #20963486 | ||
| 6/19/2025 | Pending sale | $298,000$187/sqft |
Source: NTREIS #20963486 | ||
| 6/16/2025 | Contingent | $298,000$187/sqft |
Source: NTREIS #20963486 | ||
| 6/11/2025 | Listed for sale | $298,000+8.4%$187/sqft |
Source: NTREIS #20963486 | ||
| 8/27/2021 | Sold | -- |
Source: NTREIS #14641139 | ||
Public tax history
| Year | Property taxes | Tax assessment |
|---|---|---|
| 2024 | $4,038 -14% | $252,014 -12.6% |
| 2023 | $4,693 -16.6% | $288,434 +10.4% |
| 2022 | $5,629 -6.3% | $261,283 +23% |
Find assessor info on the county website
Neighborhood: 76123
Nearby schools
GreatSchools rating
- 4/10June W Davis Elementary SchoolGrades: PK-5Distance: 0.5 mi
- 3/10Summer Creek Middle SchoolGrades: 6-8Distance: 1.4 mi
- 4/10North Crowley High SchoolGrades: 9-12Distance: 1.6 mi
Schools provided by the listing agent
- Elementary: June W Davis
- Middle: Summer Creek
- High: North Crowley
- District: Crowley ISD
Source: NTREIS. This data may not be complete. We recommend contacting the local school district to confirm school assignments for this home.
Get a cash offer in 3 minutes
Find out how much your home could sell for in as little as 3 minutes with a no-obligation cash offer.
Estimated market value
$301,600
Get a cash offer in 3 minutes
Find out how much your home could sell for in as little as 3 minutes with a no-obligation cash offer.
Estimated market value
$301,600

