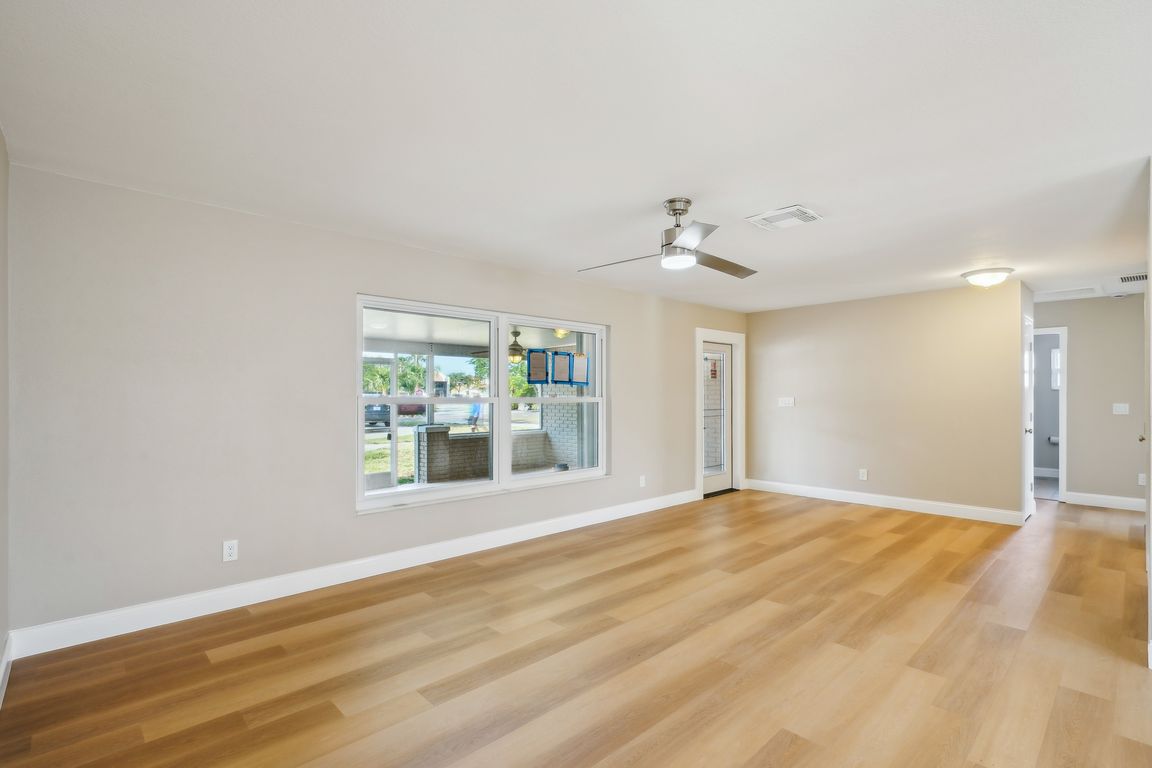Open: Sun 12pm-2pm

For sale
$400,000
3beds
1,620sqft
8417 Bay Pointe Dr, Tampa, FL 33615
3beds
1,620sqft
Single family residence
Built in 1968
0.26 Acres
2 Attached garage spaces
$247 price/sqft
What's special
Stylish fixturesLarge center islandGranite countertopsSophisticated neutral color paletteOpen-concept layoutGourmet kitchenFresh exterior paint
One or more photo(s) has been virtually staged. PHENOMENAL VALUE – STUNNING TOP-TO-BOTTOM RENOVATION NEAR TAMPA BAY | NO HOA! Absolutely beautiful 3-BEDROOM, 2-BATH home in the desirable BAY CREST neighborhood, featuring ALL HURRICANE IMPACT-RATED WINDOWS AND DOORS, plus COMMUNITY BAY ACCESS and a PRIVATE BOAT RAMP. Completely ...
- 1 day |
- 336 |
- 30 |
Source: Stellar MLS,MLS#: TB8442864 Originating MLS: Suncoast Tampa
Originating MLS: Suncoast Tampa
Travel times
Living Room
Kitchen
Primary Bedroom
Zillow last checked: 7 hours ago
Listing updated: 12 hours ago
Listing Provided by:
John Hoffman 813-734-7858,
KELLER WILLIAMS RLTY NEW TAMPA 813-994-4422
Source: Stellar MLS,MLS#: TB8442864 Originating MLS: Suncoast Tampa
Originating MLS: Suncoast Tampa

Facts & features
Interior
Bedrooms & bathrooms
- Bedrooms: 3
- Bathrooms: 2
- Full bathrooms: 2
Primary bedroom
- Features: Ceiling Fan(s), Built-in Closet
- Level: First
- Area: 184.6 Square Feet
- Dimensions: 14.2x13
Bedroom 2
- Features: Built-in Closet
- Level: First
- Area: 119.34 Square Feet
- Dimensions: 11.7x10.2
Bedroom 2
- Features: Built-in Closet
- Level: First
- Area: 130.56 Square Feet
- Dimensions: 12.8x10.2
Primary bathroom
- Features: Shower No Tub
- Level: First
Bathroom 2
- Features: Tub With Shower
- Level: First
- Area: 60 Square Feet
- Dimensions: 8x7.5
Dining room
- Level: First
- Area: 185.28 Square Feet
- Dimensions: 12.11x15.3
Kitchen
- Level: First
- Area: 101.32 Square Feet
- Dimensions: 6.8x14.9
Living room
- Level: First
- Area: 299.88 Square Feet
- Dimensions: 23.8x12.6
Heating
- Central, Electric
Cooling
- Central Air
Appliances
- Included: Dishwasher, Electric Water Heater, Microwave, Range, Refrigerator
- Laundry: In Kitchen, Laundry Closet
Features
- Ceiling Fan(s), Eating Space In Kitchen, Kitchen/Family Room Combo, Open Floorplan, Stone Counters
- Flooring: Luxury Vinyl
- Doors: French Doors
- Windows: Storm Window(s), Hurricane Shutters
- Has fireplace: No
Interior area
- Total structure area: 2,780
- Total interior livable area: 1,620 sqft
Video & virtual tour
Property
Parking
- Total spaces: 2
- Parking features: Garage - Attached
- Attached garage spaces: 2
Features
- Levels: One
- Stories: 1
- Exterior features: Private Mailbox, Rain Barrel/Cistern(s), Sidewalk
Lot
- Size: 0.26 Acres
- Dimensions: 75 x 150
Details
- Parcel number: U0229170F700000300046.0
- Zoning: RSC-6
- Special conditions: Probate Listing
Construction
Type & style
- Home type: SingleFamily
- Property subtype: Single Family Residence
Materials
- Block, Stucco
- Foundation: Slab
- Roof: Shingle
Condition
- New construction: No
- Year built: 1968
Utilities & green energy
- Sewer: Public Sewer
- Water: Public
- Utilities for property: Cable Available, Electricity Connected, Sewer Connected, Water Connected
Community & HOA
Community
- Subdivision: BAY CREST PARK UNIT 17
HOA
- Has HOA: No
- Pet fee: $0 monthly
Location
- Region: Tampa
Financial & listing details
- Price per square foot: $247/sqft
- Tax assessed value: $412,333
- Annual tax amount: $2,854
- Date on market: 10/30/2025
- Listing terms: Cash,Conventional,FHA,VA Loan
- Ownership: Fee Simple
- Total actual rent: 0
- Electric utility on property: Yes
- Road surface type: Paved