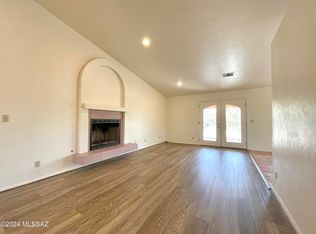Welcome to The Cactus Suite your southwestern oasis; a sanctuary designed to provide comfort and convenience to families in need of temporary accommodation. Designed with the needs of displaced families in mind, our property is perfect for insurance company housing providers seeking reliable, month-to-month accommodations for policyholders undergoing home repairs due to fires, floods, or other unfortunate events.
Our property is a perfect haven for families seeking a peaceful transition. Strategically located within minutes from various attractions and essential services, this destination combines both comfort and convenience.
Accessibility:
4 mi to St-Joseph's Hospital
9 mi to the University of Arizona/Medical Center
5 mi to Tucson Medical Center
8.5 mi to Davis-Mouthan
9 mi to Sabino Canyon
35 mi to Mount Lemon
The Space:
Our welcoming home provides a plethora of amenities and services geared towards ensuring an enjoyable and comfortable extended stay. We understand that displacement can be stressful, and our main goal is to create an environment that feels as close to 'home' as possible.
There is a fully equipped kitchen that is fully stocked. It connects to the large dinning room which can seat a total of 8 people: 6 people at the table and 2 people at the counter. There is plenty of storage.
There is large living room perfect of lounging and family time. Enjoy the cozy fire at night.
There are 4 bedrooms. The large master bedroom looks onto the backyard with beautiful mountain view. It has a king bed. It has a large walk-in closet. The master bath has a walk-in shower and a soaking tub.
The second bedroom has queen bed with a closet and large dresser.
The third bedroom has a full bed with twin trundle bed perfect for up to 3 kids. It has a closet and large dresser.
The fourth bedroom has a queen bed with closet and large dresser. It also has a dedicated office space for those working from home.
Beautiful large backyard facing the Mountains. Lounge by the pool or jump in to cool off! Play a game of mini golf! At night, gather around the outdoor fire pit and enjoy the starry nights!
Accommodation Highlights:
Spacious 1-floor family home near Tucson Medical Center and St-Joseph's Hospital
Large, fully-equipped kitchen
Large dining room for 8 people provides the perfect setting for family meals
Den set up as a separate playroom
A large yard with a fenced-in pool to keep children and adults entertained with enough room for pets to run. Fenced-in pool provides peace of mind and safety
Dedicated office space with high-speed WiFi, catering to remote work needs
Sleek Smart TVs
Pet Policy: Recognizing that pets are part of the family, we offer pet-friendly accommodations. Please let us know in advance if you plan to bring along your furry friends.
Privacy & Safety:
For the safety and privacy of our guests, we have actively recording cameras overlooking the perimeter of the house. We ensure that NONE of the cameras are located on the interior of the house.
At The Cactus Suite, we take pride in our experience and empathy in handling situations of displacement. We understand the challenges of these circumstances and strive to provide a home-like atmosphere during this transitional phase. Book with us and experience a seamless, supportive, and compassionate housing solution. We are ready to welcome you and your
Family.
House for rent
$4,975/mo
8417 E Calle Bolivar, Tucson, AZ 85715
4beds
1,893sqft
Price may not include required fees and charges.
Single family residence
Available now
Cats, dogs OK
Central air, wall unit
In unit laundry
-- Parking
Forced air, wall furnace
What's special
- 67 days
- on Zillow |
- -- |
- -- |
Travel times
Looking to buy when your lease ends?
Consider a first-time homebuyer savings account designed to grow your down payment with up to a 6% match & 4.15% APY.
Facts & features
Interior
Bedrooms & bathrooms
- Bedrooms: 4
- Bathrooms: 2
- Full bathrooms: 2
Heating
- Forced Air, Wall Furnace
Cooling
- Central Air, Wall Unit
Appliances
- Included: Dishwasher, Dryer, Freezer, Microwave, Oven, Refrigerator, Washer
- Laundry: In Unit
Features
- Walk In Closet
- Flooring: Hardwood, Tile
- Furnished: Yes
Interior area
- Total interior livable area: 1,893 sqft
Property
Parking
- Details: Contact manager
Features
- Exterior features: Basket ball hoop, Heating system: Forced Air, Heating system: Wall, Mini golf, Walk In Closet
- Has private pool: Yes
Details
- Parcel number: 133102930
Construction
Type & style
- Home type: SingleFamily
- Property subtype: Single Family Residence
Community & HOA
HOA
- Amenities included: Pool
Location
- Region: Tucson
Financial & listing details
- Lease term: 1 Year
Price history
| Date | Event | Price |
|---|---|---|
| 6/1/2025 | Listed for rent | $4,975$3/sqft |
Source: Zillow Rentals | ||
| 4/10/2025 | Sold | $390,000-2.3%$206/sqft |
Source: | ||
| 4/10/2025 | Pending sale | $399,000$211/sqft |
Source: | ||
| 3/8/2025 | Contingent | $399,000$211/sqft |
Source: | ||
| 3/6/2025 | Listed for sale | $399,000+157.4%$211/sqft |
Source: | ||
![[object Object]](https://photos.zillowstatic.com/fp/4812fbfa6d364d93bc2e81b7bae29c53-p_i.jpg)
