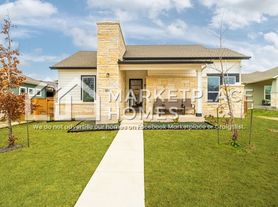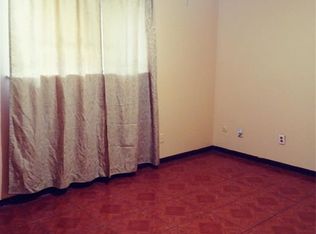Welcome to your dream rental in the highly desirable Easton Park community! This beautiful two-story corner-lot home features an open and airy layout with a spacious kitchen that flows into the dining and living areas. Enjoy quartz countertops, dark wood cabinetry, and blonde engineered wood floors throughout the main level. The primary bedroom and ensuite bath are conveniently located downstairs for comfort and privacy. Upstairs offers large secondary bedrooms and full baths, perfect for family or guests. **A major bonus is the private-access studio with its own full bathroom, ideal for a gym, home office, or guest suite.** Relax or entertain outdoors in the generous yard with a covered patio. Refrigerator, washer, and dryer are included for an easy move-in. Located within walking distance of Skyline Park and The Union amenity center featuring pools, gym, playgrounds, and community events. Close to downtown Austin, the airport, McKinney Falls State Park, COTA, Tesla, and great shopping and dining. This Easton Park gem offers comfort, convenience, and community - everything you could want in your next home!
House for rent
$3,200/mo
8417 Laughlin Ln, Austin, TX 78744
4beds
1,951sqft
Price may not include required fees and charges.
Singlefamily
Available Fri Jan 9 2026
Cats, dogs OK
Central air, electric, ceiling fan
In unit laundry
4 Garage spaces parking
Central
What's special
Blonde engineered wood floorsCorner-lot homeQuartz countertopsSpacious kitchenOpen and airy layoutDark wood cabinetryLarge secondary bedrooms
- 13 days |
- -- |
- -- |
Travel times
Looking to buy when your lease ends?
Consider a first-time homebuyer savings account designed to grow your down payment with up to a 6% match & a competitive APY.
Facts & features
Interior
Bedrooms & bathrooms
- Bedrooms: 4
- Bathrooms: 4
- Full bathrooms: 3
- 1/2 bathrooms: 1
Heating
- Central
Cooling
- Central Air, Electric, Ceiling Fan
Appliances
- Included: Dishwasher, Disposal, Dryer, Microwave, Range, Refrigerator, Washer
- Laundry: In Unit, Main Level
Features
- Breakfast Bar, Ceiling Fan(s), Double Vanity, Granite Counters, Kitchen Island, Primary Bedroom on Main
- Flooring: Carpet
Interior area
- Total interior livable area: 1,951 sqft
Property
Parking
- Total spaces: 4
- Parking features: Garage, Covered
- Has garage: Yes
- Details: Contact manager
Features
- Stories: 2
- Exterior features: Contact manager
Details
- Parcel number: 927676
Construction
Type & style
- Home type: SingleFamily
- Property subtype: SingleFamily
Materials
- Roof: Shake Shingle
Condition
- Year built: 2022
Community & HOA
Community
- Features: Clubhouse, Fitness Center, Playground
HOA
- Amenities included: Fitness Center
Location
- Region: Austin
Financial & listing details
- Lease term: 12 Months
Price history
| Date | Event | Price |
|---|---|---|
| 11/7/2025 | Listed for rent | $3,200$2/sqft |
Source: Unlock MLS #8618905 | ||
| 11/23/2024 | Listing removed | $3,200$2/sqft |
Source: Unlock MLS #8946591 | ||
| 11/15/2024 | Listed for rent | $3,200$2/sqft |
Source: Unlock MLS #8946591 | ||
| 9/16/2024 | Listing removed | $3,200+146.2%$2/sqft |
Source: Zillow Rentals | ||
| 4/3/2024 | Price change | $1,300-62.9%$1/sqft |
Source: Zillow Rentals | ||

