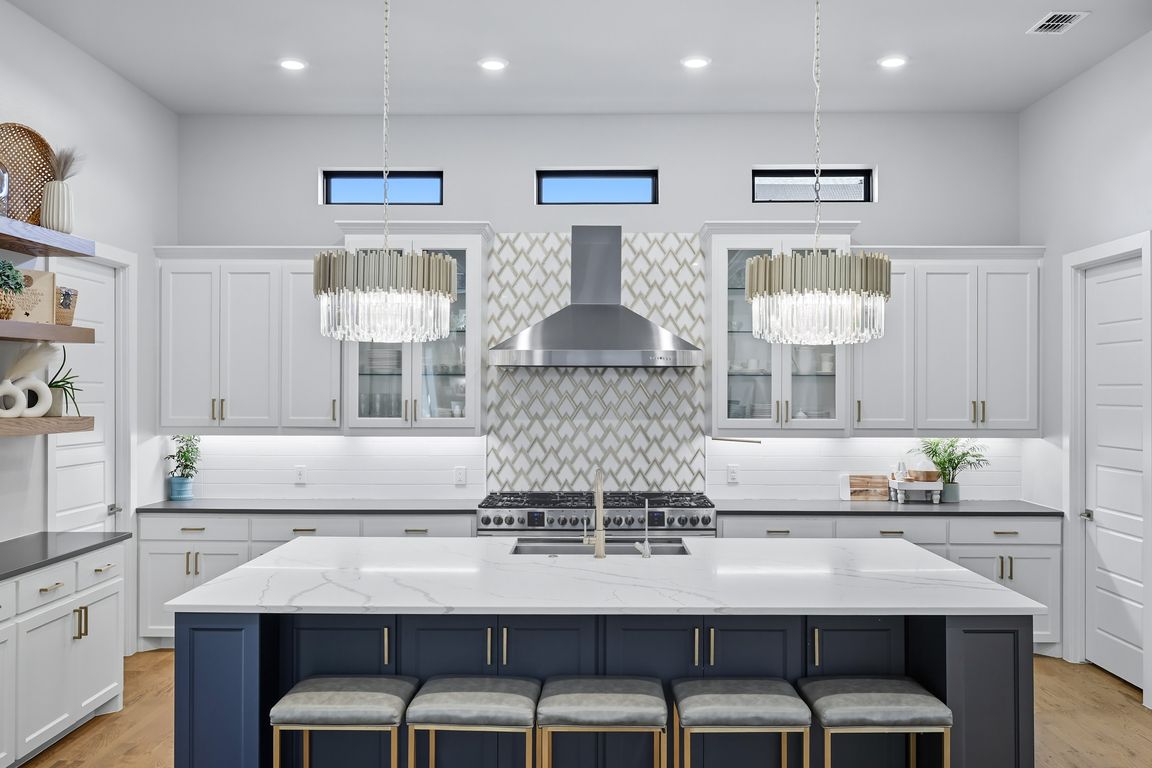Open: Sun 2pm-4pm

For sale
$1,099,000
4beds
4,164sqft
8417 Patricks Path, North Richland Hills, TX 76182
4beds
4,164sqft
Single family residence
Built in 2019
0.26 Acres
3 Attached garage spaces
$264 price/sqft
$500 annually HOA fee
What's special
Open floor planKitchenaid built in fridgeLow-maintenance turfAmazing outdoor spaceResort style backyardWhite oak hardwood floorsQuartz counters
Welcome to 8417 Patricks Path, where luxury and function meet in this stunning transitional-style home.With over 4,100 sq. ft., the open floor plan and amazing outdoor space are designed for both everyday living and entertaining.White oak hardwood floors flow throughout, complemented by designer fixtures and elevated finishes.The chef’s kitchen is the ...
- 6 days |
- 1,321 |
- 105 |
Source: NTREIS,MLS#: 21069502
Travel times
Living Room
Kitchen
Primary Bedroom
Zillow last checked: 7 hours ago
Listing updated: 20 hours ago
Listed by:
Anne Carrancejie 0619244 469-688-4138,
Berkshire HathawayHS PenFed TX 214-257-1111,
Joanne Searcy 0552321 214-213-0827,
Berkshire HathawayHS PenFed TX
Source: NTREIS,MLS#: 21069502
Facts & features
Interior
Bedrooms & bathrooms
- Bedrooms: 4
- Bathrooms: 4
- Full bathrooms: 3
- 1/2 bathrooms: 1
Primary bedroom
- Features: Closet Cabinetry, Dual Sinks, Double Vanity, Hollywood Bath, Walk-In Closet(s)
- Level: First
- Dimensions: 18 x 20
Bedroom
- Features: Split Bedrooms, Walk-In Closet(s)
- Level: Second
- Dimensions: 14 x 13
Bedroom
- Features: Split Bedrooms, Walk-In Closet(s)
- Level: Second
- Dimensions: 15 x 13
Bedroom
- Features: Split Bedrooms, Walk-In Closet(s)
- Level: Second
- Dimensions: 15 x 14
Game room
- Features: Built-in Features
- Level: Second
- Dimensions: 20 x 23
Kitchen
- Features: Breakfast Bar, Built-in Features, Butler's Pantry, Kitchen Island, Pantry, Stone Counters, Walk-In Pantry
- Level: First
- Dimensions: 22 x 23
Living room
- Features: Built-in Features, Ceiling Fan(s), Fireplace
- Level: First
- Dimensions: 26 x 20
Office
- Features: Built-in Features
- Level: First
- Dimensions: 13 x 18
Office
- Level: Second
- Dimensions: 12 x 17
Utility room
- Features: Built-in Features, Utility Room, Utility Sink
- Level: First
- Dimensions: 9 x 8
Cooling
- Ceiling Fan(s), Electric, ENERGY STAR Qualified Equipment
Appliances
- Included: Some Gas Appliances, Electric Oven, Gas Cooktop, Microwave, Plumbed For Gas, Wine Cooler
- Laundry: Dryer Hookup, ElectricDryer Hookup, Laundry in Utility Room
Features
- Chandelier, Decorative/Designer Lighting Fixtures, Double Vanity, Eat-in Kitchen, High Speed Internet, Kitchen Island, Open Floorplan
- Flooring: Carpet, Ceramic Tile, Hardwood
- Has basement: No
- Number of fireplaces: 2
- Fireplace features: Family Room, Outside
Interior area
- Total interior livable area: 4,164 sqft
Video & virtual tour
Property
Parking
- Total spaces: 3
- Parking features: Garage, Garage Door Opener, Garage Faces Side
- Attached garage spaces: 3
Features
- Levels: Two
- Stories: 2
- Patio & porch: Covered
- Exterior features: Gas Grill, Lighting, Outdoor Kitchen, Rain Gutters
- Pool features: Diving Board, Heated, In Ground, Pool, Pool/Spa Combo, Salt Water
- Waterfront features: Creek
Lot
- Size: 0.26 Acres
- Features: Back Yard, Interior Lot, Lawn, Landscaped, Subdivision, Sprinkler System
Details
- Additional structures: Outdoor Kitchen
- Parcel number: 42354119
Construction
Type & style
- Home type: SingleFamily
- Architectural style: Contemporary/Modern,Detached
- Property subtype: Single Family Residence
Materials
- Brick
- Foundation: Brick/Mortar, Stone
- Roof: Composition
Condition
- Year built: 2019
Utilities & green energy
- Sewer: Public Sewer
- Water: Public
- Utilities for property: Natural Gas Available, Sewer Available, Separate Meters, Water Available
Community & HOA
Community
- Features: Putting Green
- Subdivision: St Joseph Estates
HOA
- Has HOA: Yes
- Services included: All Facilities, Association Management, Maintenance Grounds
- HOA fee: $500 annually
- HOA name: St Joseph Estates
- HOA phone: 817-300-1376
Location
- Region: North Richland Hills
Financial & listing details
- Price per square foot: $264/sqft
- Tax assessed value: $991,839
- Annual tax amount: $18,516
- Date on market: 9/29/2025
- Exclusions: green egg at gazebo is excluded. mounted TVs, reverse osmosis system at kitchen sink, and a lot of the furniture is all negotiable.