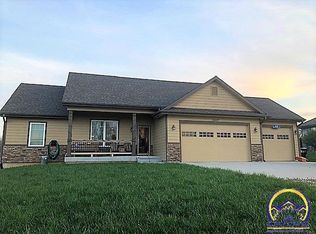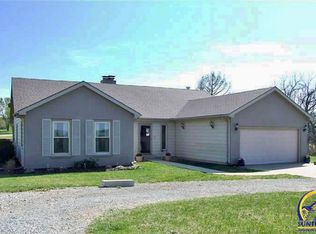Sold on 07/08/25
Price Unknown
8417 SW 21st St, Topeka, KS 66615
3beds
2,750sqft
Single Family Residence, Residential
Built in 1977
0.52 Acres Lot
$280,500 Zestimate®
$--/sqft
$1,972 Estimated rent
Home value
$280,500
$238,000 - $328,000
$1,972/mo
Zestimate® history
Loading...
Owner options
Explore your selling options
What's special
If space is what you're looking for, don't miss out on this one! Well cared for home on a half acre corner lot in Washburn Rural district. The spacious master suite walks out to a deck overlooking the golf course. The huge kitchen and formal dining area offer ample space for meal prep and the entire family to gather during the holidays. Living space galore, both inside and out, provide a comfortable spot for all of your family and friends. Three car garage with workbench, and amazing parking space for all your visitors. Another large deck overlooks the golf course and is built in a way that you can always find some shade on those hot summer evenings, and when it cools off, hop in the hot tub and enjoy the view. There's also a firepit, with plenty of wood stocked up for those fall gatherings with friends and some smores! 2 year old premium quality roof, new carpet downstairs, and lots of fresh paint throughout that you must see. Come take a look today!
Zillow last checked: 8 hours ago
Listing updated: July 08, 2025 at 11:47am
Listed by:
George Warren 785-215-7303,
Coldwell Banker American Home,
Luke Thompson 785-969-9296,
Coldwell Banker American Home
Bought with:
Chad Lacey, 00251380
Hawks R/E Professionals
Source: Sunflower AOR,MLS#: 238427
Facts & features
Interior
Bedrooms & bathrooms
- Bedrooms: 3
- Bathrooms: 2
- Full bathrooms: 2
Primary bedroom
- Level: Upper
- Area: 284.9
- Dimensions: 15.4x18.5
Bedroom 2
- Level: Upper
- Area: 151.1
- Dimensions: 13.6x11.11
Bedroom 3
- Level: Upper
- Area: 147.46
- Dimensions: 10.10x14.6
Dining room
- Level: Main
- Area: 146.52
- Dimensions: 13.2x11.1
Family room
- Level: Main
- Area: 223.04
- Dimensions: 13.6x16.4
Great room
- Level: Main
- Area: 335.07
- Dimensions: 21.9x15.3
Kitchen
- Level: Main
- Area: 215.28
- Dimensions: 15.6x13.8
Laundry
- Level: Main
- Area: 66
- Dimensions: 12x5.5
Living room
- Level: Main
- Area: 159.72
- Dimensions: 12.10x13.2
Recreation room
- Level: Basement
- Area: 349.59
- Dimensions: 27.1x12.9
Heating
- Natural Gas
Cooling
- Central Air
Appliances
- Included: Electric Range, Microwave, Dishwasher, Refrigerator
- Laundry: Main Level
Features
- Sheetrock, Cathedral Ceiling(s)
- Flooring: Ceramic Tile
- Basement: Sump Pump,Concrete,Partial,Partially Finished
- Number of fireplaces: 2
- Fireplace features: Two, Family Room, Basement
Interior area
- Total structure area: 2,750
- Total interior livable area: 2,750 sqft
- Finished area above ground: 2,088
- Finished area below ground: 662
Property
Parking
- Total spaces: 3
- Parking features: Attached, Auto Garage Opener(s), Garage Door Opener
- Attached garage spaces: 3
Features
- Patio & porch: Deck, Covered
- Has spa: Yes
- Spa features: Heated
- Fencing: Chain Link
Lot
- Size: 0.52 Acres
- Dimensions: 150 x 150
- Features: Corner Lot
Details
- Parcel number: R67298
- Special conditions: Standard,Arm's Length
Construction
Type & style
- Home type: SingleFamily
- Property subtype: Single Family Residence, Residential
Materials
- Roof: Architectural Style
Condition
- Year built: 1977
Utilities & green energy
- Water: Rural Water
Community & neighborhood
Location
- Region: Topeka
- Subdivision: West View Country Club
Price history
| Date | Event | Price |
|---|---|---|
| 7/8/2025 | Sold | -- |
Source: | ||
| 6/14/2025 | Pending sale | $289,900$105/sqft |
Source: | ||
| 5/30/2025 | Listed for sale | $289,900$105/sqft |
Source: | ||
| 4/19/2025 | Listing removed | $289,900$105/sqft |
Source: | ||
| 4/4/2025 | Listed for sale | $289,900$105/sqft |
Source: | ||
Public tax history
| Year | Property taxes | Tax assessment |
|---|---|---|
| 2025 | -- | $30,814 +4% |
| 2024 | $3,993 +6.9% | $29,629 +4% |
| 2023 | $3,735 +12.6% | $28,489 +12% |
Find assessor info on the county website
Neighborhood: 66615
Nearby schools
GreatSchools rating
- 5/10Auburn Elementary SchoolGrades: PK-6Distance: 8.5 mi
- 6/10Washburn Rural Middle SchoolGrades: 7-8Distance: 6 mi
- 8/10Washburn Rural High SchoolGrades: 9-12Distance: 5.8 mi
Schools provided by the listing agent
- Elementary: Auburn Elementary School/USD 437
- Middle: Washburn Rural Middle School/USD 437
- High: Washburn Rural High School/USD 437
Source: Sunflower AOR. This data may not be complete. We recommend contacting the local school district to confirm school assignments for this home.

