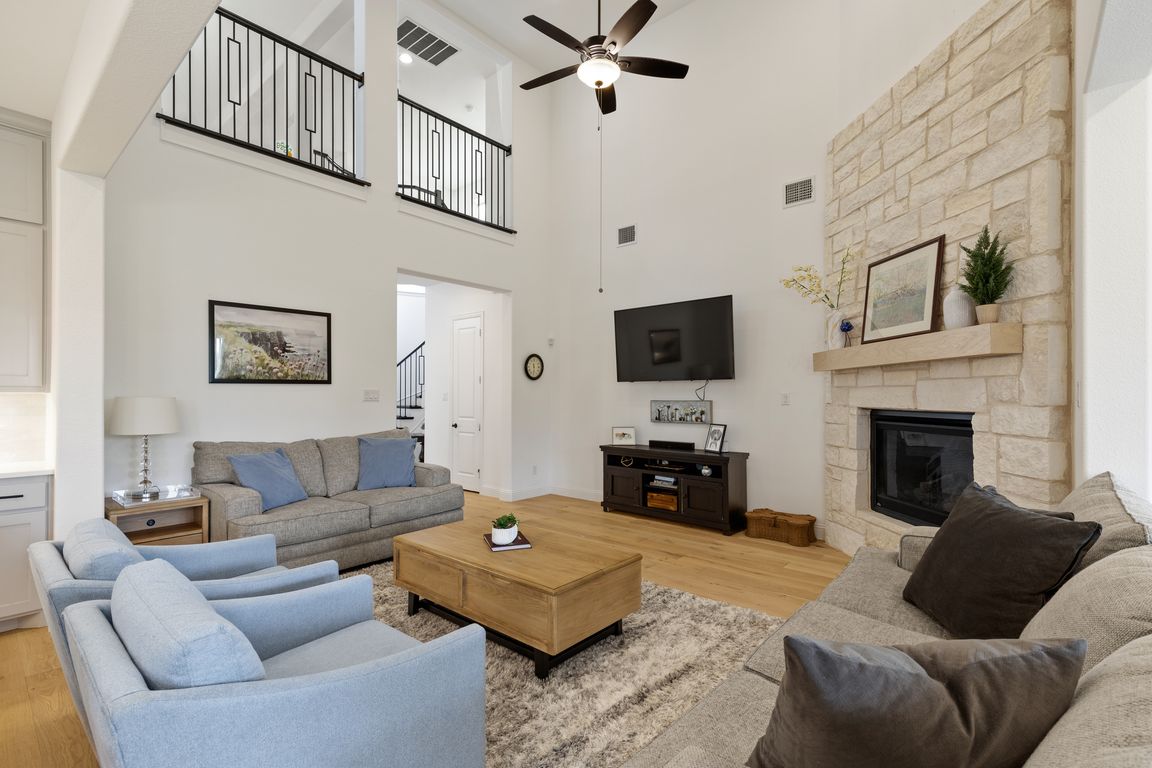
For salePrice cut: $15.1K (9/19)
$829,900
4beds
3,453sqft
8417 Wembley Colony, The Colony, TX 75056
4beds
3,453sqft
Farm, single family residence
Built in 2022
6,141 sqft
2 Attached garage spaces
$240 price/sqft
$600 semi-annually HOA fee
What's special
Light hardwood flooringExtended patioLazy evenings outdoorsWhite quartz countersWhite apron front sinkFree-standing tubGame room
Modern farmhouse-style home backing to gorgeous HOA maintained greenbelt! This thoughtfully designed 2-story home features Acme 'White Bluff' brick & metal roof awnings for a striking first impression. The 1st level features light hardwood flooring in all main living areas & study, 8' solid core doors & black-stained wood staircase with ...
- 100 days
- on Zillow |
- 968 |
- 40 |
Source: NTREIS,MLS#: 20967349
Travel times
Living Room
Kitchen
Primary Bedroom
Zillow last checked: 7 hours ago
Listing updated: September 19, 2025 at 05:34am
Listed by:
Cristy Russum 0602650 972-335-6564,
Ebby Halliday, REALTORS 972-335-6564
Source: NTREIS,MLS#: 20967349
Facts & features
Interior
Bedrooms & bathrooms
- Bedrooms: 4
- Bathrooms: 5
- Full bathrooms: 4
- 1/2 bathrooms: 1
Primary bedroom
- Features: Built-in Features, Ceiling Fan(s), Dual Sinks, Double Vanity, En Suite Bathroom, Linen Closet, Separate Shower, Walk-In Closet(s)
- Level: First
- Dimensions: 16 x 13
Bedroom
- Level: Second
- Dimensions: 11 x 14
Bedroom
- Features: Ceiling Fan(s), En Suite Bathroom
- Level: First
- Dimensions: 12 x 11
Bedroom
- Features: Ceiling Fan(s)
- Level: Second
- Dimensions: 12 x 13
Breakfast room nook
- Level: First
- Dimensions: 11 x 9
Dining room
- Level: First
- Dimensions: 12 x 11
Game room
- Level: Second
- Dimensions: 12 x 17
Kitchen
- Features: Built-in Features, Eat-in Kitchen, Kitchen Island, Pantry, Stone Counters
- Level: First
- Dimensions: 17 x 12
Living room
- Level: First
- Dimensions: 15 x 17
Media room
- Level: Second
- Dimensions: 12 x 17
Office
- Features: Ceiling Fan(s)
- Level: First
- Dimensions: 12 x 11
Utility room
- Features: Built-in Features, Utility Room
- Level: First
- Dimensions: 7 x 6
Heating
- Active Solar, Central, Natural Gas
Cooling
- Central Air, Electric
Appliances
- Included: Double Oven, Dishwasher, Electric Oven, Gas Cooktop, Disposal, Microwave, Range, Some Commercial Grade, Tankless Water Heater, Vented Exhaust Fan
- Laundry: Washer Hookup, Electric Dryer Hookup, Laundry in Utility Room
Features
- Open Floorplan, Cable TV, Vaulted Ceiling(s), Wired for Sound
- Flooring: Carpet, Ceramic Tile, Wood
- Windows: Window Coverings
- Has basement: No
- Number of fireplaces: 1
- Fireplace features: Gas
Interior area
- Total interior livable area: 3,453 sqft
Video & virtual tour
Property
Parking
- Total spaces: 2
- Parking features: Garage Faces Front, Garage, Garage Door Opener
- Attached garage spaces: 2
Features
- Levels: Two
- Stories: 2
- Patio & porch: Covered
- Exterior features: Rain Gutters
- Pool features: None, Community
- Fencing: Back Yard,Wood
Lot
- Size: 6,141.96 Square Feet
- Features: Backs to Greenbelt/Park, Interior Lot, Landscaped, Subdivision, Sprinkler System
Details
- Parcel number: R990251
- Other equipment: Other
Construction
Type & style
- Home type: SingleFamily
- Architectural style: Farmhouse,Modern,Traditional,Detached
- Property subtype: Farm, Single Family Residence
- Attached to another structure: Yes
Materials
- Brick
- Foundation: Slab
- Roof: Composition
Condition
- Year built: 2022
Utilities & green energy
- Sewer: Public Sewer
- Water: Public
- Utilities for property: Sewer Available, Water Available, Cable Available
Green energy
- Energy efficient items: Construction, HVAC, Insulation, Lighting, Windows
- Energy generation: Solar
Community & HOA
Community
- Features: Clubhouse, Fitness Center, Fishing, Golf, Lake, Playground, Pickleball, Pool, Tennis Court(s), Trails/Paths, Curbs, Sidewalks
- Subdivision: Westbury Tribute Ph 4
HOA
- Has HOA: Yes
- Services included: All Facilities, Association Management, Maintenance Grounds
- HOA fee: $600 semi-annually
- HOA name: CMA Management
- HOA phone: 972-943-2800
Location
- Region: The Colony
Financial & listing details
- Price per square foot: $240/sqft
- Tax assessed value: $809,000
- Annual tax amount: $16,569
- Date on market: 6/13/2025