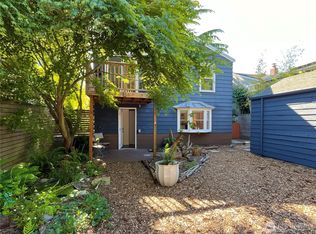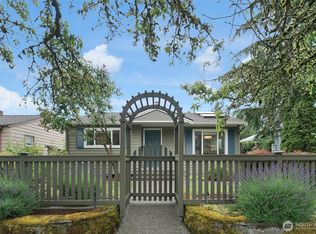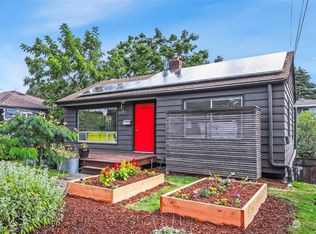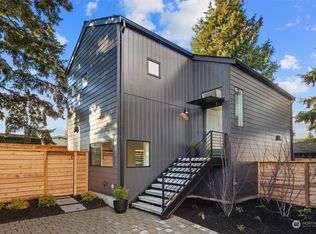Sold
Listed by:
Spafford Robbins,
COMPASS,
Gina Hasson,
COMPASS
Bought with: Redfin
$735,000
8418 9th Avenue SW, Seattle, WA 98106
3beds
1,460sqft
Single Family Residence
Built in 1943
4,878.72 Square Feet Lot
$730,300 Zestimate®
$503/sqft
$3,056 Estimated rent
Home value
$730,300
$672,000 - $789,000
$3,056/mo
Zestimate® history
Loading...
Owner options
Explore your selling options
What's special
This joyful bungalow strikes the perfect balance of classic character & modern flair. Blooming roses, fragrant lavender, raised garden beds, & a majestic Japanese maple welcome you to this happy home! Spaces flow effortlessly into a spacious backyard retreat—an entertainer’s haven & a true pup paradise; grill, dine al fresco, or unwind around the fire pit! Two sunlit bedrooms & bath on the main. The lower level offers a third bedroom, home office / media space, laundry & storage. Off-street parking adds everyday ease. Located in a vibrant, ultra-accessible West Seattle location, you are close to everything! Soulful energy, lush landscaping & serene outdoor space, this is a rare gem for the urban gardener & a happy retreat in every way!
Zillow last checked: 8 hours ago
Listing updated: August 11, 2025 at 04:02am
Listed by:
Spafford Robbins,
COMPASS,
Gina Hasson,
COMPASS
Bought with:
Roger Kilburn, 112386
Redfin
Source: NWMLS,MLS#: 2387833
Facts & features
Interior
Bedrooms & bathrooms
- Bedrooms: 3
- Bathrooms: 2
- Full bathrooms: 2
- Main level bathrooms: 1
- Main level bedrooms: 2
Primary bedroom
- Level: Lower
Bedroom
- Level: Main
Bedroom
- Level: Main
Bathroom full
- Level: Lower
Bathroom full
- Level: Main
Entry hall
- Level: Main
Kitchen with eating space
- Level: Main
Living room
- Level: Main
Rec room
- Level: Lower
Heating
- Baseboard, Electric
Cooling
- None
Appliances
- Included: Dishwasher(s), Disposal, Microwave(s), Refrigerator(s), Stove(s)/Range(s), Garbage Disposal, Water Heater: Electric, Water Heater Location: Basement
Features
- Bath Off Primary, Ceiling Fan(s)
- Flooring: Ceramic Tile, Hardwood, Carpet
- Basement: Finished
- Has fireplace: No
Interior area
- Total structure area: 1,460
- Total interior livable area: 1,460 sqft
Property
Parking
- Parking features: Driveway, Off Street, RV Parking
Features
- Levels: One
- Stories: 1
- Entry location: Main
- Patio & porch: Bath Off Primary, Ceiling Fan(s), Walk-In Closet(s), Water Heater
Lot
- Size: 4,878 sqft
- Features: Curbs, Paved, Sidewalk, Cable TV, Deck, Dog Run, Fenced-Fully, Fenced-Partially, High Speed Internet, Patio, RV Parking
- Topography: Level
- Residential vegetation: Fruit Trees, Garden Space
Details
- Parcel number: 7972601991
- Zoning: NR3
- Zoning description: Jurisdiction: City
- Special conditions: Standard
Construction
Type & style
- Home type: SingleFamily
- Property subtype: Single Family Residence
Materials
- Brick, Metal/Vinyl
- Foundation: Poured Concrete
- Roof: Composition
Condition
- Year built: 1943
Utilities & green energy
- Electric: Company: Seattle City Light
- Sewer: Sewer Connected, Company: Seattle Public Utilities
- Water: Public, Company: Seattle Public Utilities
Community & neighborhood
Location
- Region: Seattle
- Subdivision: Highland Park
Other
Other facts
- Listing terms: Cash Out,Conventional
- Cumulative days on market: 8 days
Price history
| Date | Event | Price |
|---|---|---|
| 7/11/2025 | Sold | $735,000$503/sqft |
Source: | ||
| 6/18/2025 | Pending sale | $735,000$503/sqft |
Source: | ||
| 6/10/2025 | Listed for sale | $735,000+41.9%$503/sqft |
Source: | ||
| 7/24/2018 | Sold | $518,000+4.6%$355/sqft |
Source: | ||
| 6/22/2018 | Pending sale | $495,000$339/sqft |
Source: Sea-Town Real Estate #1308886 | ||
Public tax history
| Year | Property taxes | Tax assessment |
|---|---|---|
| 2024 | $6,135 +12.6% | $592,000 +9.2% |
| 2023 | $5,450 +6% | $542,000 -4.9% |
| 2022 | $5,140 -1.6% | $570,000 +6.1% |
Find assessor info on the county website
Neighborhood: Highland Park
Nearby schools
GreatSchools rating
- 5/10Highland Park Elementary SchoolGrades: PK-5Distance: 0.2 mi
- 5/10Denny Middle SchoolGrades: 6-8Distance: 0.9 mi
- 3/10Chief Sealth High SchoolGrades: 9-12Distance: 0.9 mi

Get pre-qualified for a loan
At Zillow Home Loans, we can pre-qualify you in as little as 5 minutes with no impact to your credit score.An equal housing lender. NMLS #10287.
Sell for more on Zillow
Get a free Zillow Showcase℠ listing and you could sell for .
$730,300
2% more+ $14,606
With Zillow Showcase(estimated)
$744,906


