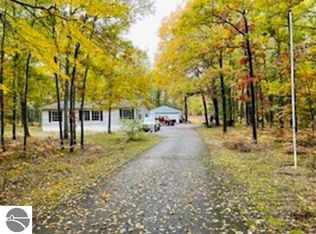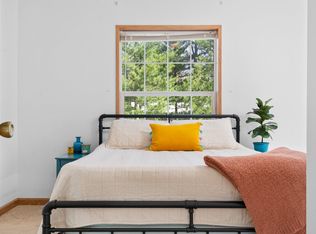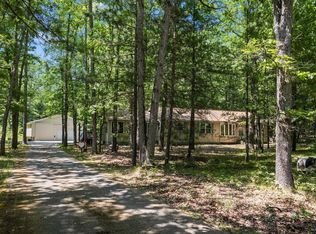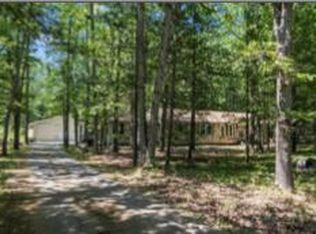Sold for $245,000
$245,000
8418 Albrecht Rd, Interlochen, MI 49643
3beds
1,560sqft
Single Family Residence, Manufactured Home
Built in 1990
2.26 Acres Lot
$282,600 Zestimate®
$157/sqft
$1,997 Estimated rent
Home value
$282,600
$266,000 - $300,000
$1,997/mo
Zestimate® history
Loading...
Owner options
Explore your selling options
What's special
Beautifully maintained ranch on nice lot near Interlochen Center for the Arts. Located just outside the historic village of Karlin, you will be close to skiing at Crystal Mountain, boating at Green Lake, concerts at Interlochen, activities at Green Lake Township Memorial Park, and just a quick drive to downtown Traverse City. The interior of the manufactured home enjoys a spacious living area and a thoughtful layout. The master bedroom w/ private bath includes clawfoot tub, double vanity, and shower. In the kitchen you will find stainless appliances & plenty of counter & cupboard space and cathedral ceilings create a spacious feel to the comfortable living area. The low maintenance lot is nice & deep offering a great natural buffer from neighboring properties and state land is just across the driveway allowing for easy outdoor recreation. A heated 30x40 pole barn is currently arranged with garage space on one side, and art studio on the other providing you with plenty of storage and hobby or home business opportunities.
Zillow last checked: 8 hours ago
Listing updated: May 22, 2023 at 09:58am
Listed by:
Mark Hagan 231-929-7985,
Coldwell Banker Schmidt Traver 231-922-2350
Bought with:
Melissa Krick, 6501427922
The Difference Real Estate
Source: NGLRMLS,MLS#: 1910224
Facts & features
Interior
Bedrooms & bathrooms
- Bedrooms: 3
- Bathrooms: 2
- Full bathrooms: 2
- Main level bathrooms: 2
- Main level bedrooms: 3
Primary bedroom
- Level: Main
- Area: 182
- Dimensions: 14 x 13
Bedroom 2
- Level: Main
- Area: 132
- Dimensions: 12 x 11
Bedroom 3
- Level: Main
- Area: 132
- Dimensions: 12 x 11
Primary bathroom
- Features: Private
Dining room
- Level: Main
- Length: 20
Kitchen
- Level: Main
- Width: 17
Living room
- Level: Main
- Area: 340
- Dimensions: 20 x 17
Heating
- Forced Air, Propane
Cooling
- Central Air, Electric
Appliances
- Included: Refrigerator, Oven/Range, Dishwasher, Microwave, Washer, Dryer, Exhaust Fan, Propane Water Heater
- Laundry: Main Level
Features
- Cathedral Ceiling(s), Bookcases, Solid Surface Counters, Kitchen Island, Mud Room, Ceiling Fan(s), Cable TV, High Speed Internet, DSL, WiFi
- Flooring: Carpet, Wood
- Windows: Skylight(s), Bay Window(s)
- Basement: Crawl Space
- Has fireplace: No
- Fireplace features: None
Interior area
- Total structure area: 1,560
- Total interior livable area: 1,560 sqft
- Finished area above ground: 1,560
- Finished area below ground: 0
Property
Parking
- Total spaces: 2
- Parking features: Detached, Garage Door Opener, Paved, Concrete Floors, Asphalt, Private
- Garage spaces: 2
- Has uncovered spaces: Yes
Accessibility
- Accessibility features: Main Floor Access
Features
- Levels: One
- Stories: 1
- Patio & porch: Deck
- Exterior features: Dog Pen
- Has view: Yes
- View description: Countryside View
- Waterfront features: None
Lot
- Size: 2.26 Acres
- Dimensions: 165 x 653
- Features: Wooded-Hardwoods, Cleared, Evergreens, Level, Landscaped, Metes and Bounds
Details
- Additional structures: Shed(s)
- Parcel number: 0601800320
- Zoning description: Residential,Building-Use Restrictions
- Other equipment: Dish TV, TV Antenna
Construction
Type & style
- Home type: MobileManufactured
- Architectural style: Ranch
- Property subtype: Single Family Residence, Manufactured Home
Materials
- Vinyl Siding
- Foundation: Block
- Roof: Asphalt
Condition
- New construction: No
- Year built: 1990
Utilities & green energy
- Sewer: Private Sewer
- Water: Private
Community & neighborhood
Community
- Community features: None
Location
- Region: Interlochen
- Subdivision: metes & bounds
HOA & financial
HOA
- Services included: None
Other
Other facts
- Listing agreement: Exclusive Right Sell
- Price range: $245K - $245K
- Listing terms: Conventional,Cash
- Ownership type: Private Owner
- Road surface type: Asphalt
Price history
| Date | Event | Price |
|---|---|---|
| 5/19/2023 | Sold | $245,000$157/sqft |
Source: | ||
| 4/24/2023 | Listed for sale | $245,000+69%$157/sqft |
Source: | ||
| 4/29/2005 | Sold | $145,000$93/sqft |
Source: Agent Provided Report a problem | ||
Public tax history
| Year | Property taxes | Tax assessment |
|---|---|---|
| 2025 | $1,080 +11.4% | $48,200 +15% |
| 2024 | $969 +4.2% | $41,900 +5.5% |
| 2023 | $930 +2.8% | $39,700 +1.5% |
Find assessor info on the county website
Neighborhood: 49643
Nearby schools
GreatSchools rating
- 7/10Westwoods Elementary SchoolGrades: PK-5Distance: 10.2 mi
- 7/10West Middle SchoolGrades: 6-8Distance: 14.4 mi
- 1/10Traverse City High SchoolGrades: PK,9-12Distance: 17.2 mi
Schools provided by the listing agent
- District: Traverse City Area Public Schools
Source: NGLRMLS. This data may not be complete. We recommend contacting the local school district to confirm school assignments for this home.



