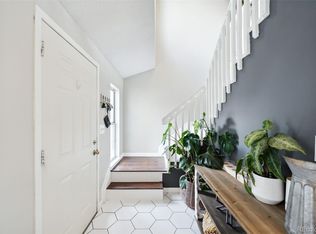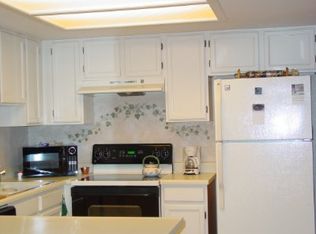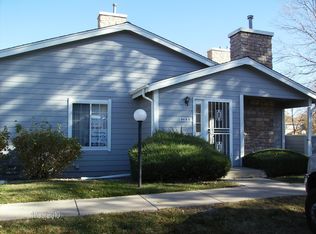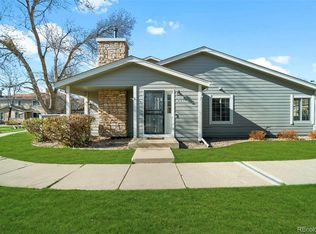Sold for $374,200 on 07/10/25
$374,200
8418 Everett Way #C, Arvada, CO 80005
2beds
1,061sqft
Townhouse
Built in 1988
-- sqft lot
$366,700 Zestimate®
$353/sqft
$2,281 Estimated rent
Home value
$366,700
$345,000 - $392,000
$2,281/mo
Zestimate® history
Loading...
Owner options
Explore your selling options
What's special
This tastefully renovated home has great features and modern updates. The southeast facing orientation delivers warm morning light to the front patio area, and looks out to a community greenbelt. As you enter notice the main living areas are light and bright with large windows throughout the main level. Durable oak flooring throughout the entryway and living areas offer timeless long lasting appeal. You'll love warm nights next to the living room fireplace. The fully renovated kitchen has 2 tone shaker cabinetry, designer herringbone tile backsplash, undermount sink, and stainless steel appliance package. Quartz countertops extend to create a great breakfast bar seating area, and a custom beverage refrigerator is adjacent to the dining area. LED kitchen lighting adds modern appeal. A full pantry provides excellent storage functionality. The home is directly accessible from the attached garage at this part of home, creating such a convenient floorplan for everyday living. All features of the main level bathroom have been upgraded as well. The multi level design is so nice to have the separation and privacy from the rest of the home. The primary bedroom has high ceilings, skylights, and double closets. The upper level bathroom is spacious and the upgrades are fabulous. Brand new hot water heater. HOA maintained landscaping allow you more time to enjoy the outdoors. HOA dues include snow removal, water, trash, and more. A beautiful park with trails and a playground is just across the street from the Timbercove community. 1 mile to Stanley Lake. Only a 5 minute drive to golf course, shopping, and much more.
Zillow last checked: 8 hours ago
Listing updated: July 11, 2025 at 08:51am
Listed by:
Jason Cassidy 720-462-9399 jason@sunstonerealestateservices.com,
Sunstone Real Estate Services
Bought with:
Other MLS Non-REcolorado
NON MLS PARTICIPANT
Source: REcolorado,MLS#: 3264830
Facts & features
Interior
Bedrooms & bathrooms
- Bedrooms: 2
- Bathrooms: 2
- Full bathrooms: 1
- 1/2 bathrooms: 1
- Main level bathrooms: 1
Primary bedroom
- Level: Upper
Bedroom
- Level: Upper
Primary bathroom
- Level: Main
Bathroom
- Level: Upper
Bonus room
- Level: Main
Kitchen
- Level: Main
Laundry
- Level: Upper
Living room
- Level: Main
Heating
- Forced Air, Natural Gas
Cooling
- None
Appliances
- Included: Dishwasher, Disposal, Dryer, Gas Water Heater, Microwave, Refrigerator, Self Cleaning Oven, Washer
- Laundry: In Unit
Features
- Ceiling Fan(s), High Ceilings, Kitchen Island, Open Floorplan, Pantry, Quartz Counters, Smoke Free
- Flooring: Carpet, Vinyl, Wood
- Windows: Double Pane Windows, Window Coverings
- Has basement: No
- Number of fireplaces: 1
- Fireplace features: Gas, Living Room
- Common walls with other units/homes: 2+ Common Walls
Interior area
- Total structure area: 1,061
- Total interior livable area: 1,061 sqft
- Finished area above ground: 1,061
Property
Parking
- Total spaces: 2
- Parking features: Concrete
- Attached garage spaces: 1
- Details: Off Street Spaces: 1
Features
- Levels: Two
- Stories: 2
- Entry location: Ground
- Patio & porch: Patio
- Exterior features: Lighting
- Fencing: Full
Lot
- Features: Cul-De-Sac, Greenbelt, Landscaped, Sprinklers In Front
Details
- Parcel number: 404323
- Special conditions: Standard
Construction
Type & style
- Home type: Townhouse
- Architectural style: Contemporary
- Property subtype: Townhouse
- Attached to another structure: Yes
Materials
- Frame, Wood Siding
- Roof: Composition
Condition
- Updated/Remodeled
- Year built: 1988
Utilities & green energy
- Sewer: Public Sewer
- Water: Public
- Utilities for property: Cable Available, Electricity Connected, Natural Gas Connected, Phone Available
Community & neighborhood
Security
- Security features: Carbon Monoxide Detector(s), Smoke Detector(s)
Location
- Region: Arvada
- Subdivision: Timbercove
HOA & financial
HOA
- Has HOA: Yes
- HOA fee: $375 monthly
- Amenities included: Garden Area
- Services included: Reserve Fund, Maintenance Grounds, Maintenance Structure, Sewer, Snow Removal, Trash, Water
- Association name: Timber Cove II
- Association phone: 303-832-2971
Other
Other facts
- Listing terms: 1031 Exchange,Cash,Conventional,VA Loan
- Ownership: Individual
- Road surface type: Paved
Price history
| Date | Event | Price |
|---|---|---|
| 7/10/2025 | Sold | $374,200-4.1%$353/sqft |
Source: | ||
| 6/25/2025 | Pending sale | $390,000$368/sqft |
Source: | ||
| 6/17/2025 | Price change | $390,000-4.9%$368/sqft |
Source: | ||
| 5/27/2025 | Price change | $410,000-2.4%$386/sqft |
Source: | ||
| 5/8/2025 | Listed for sale | $420,000+90.9%$396/sqft |
Source: | ||
Public tax history
| Year | Property taxes | Tax assessment |
|---|---|---|
| 2024 | $2,284 +4.8% | $23,546 |
| 2023 | $2,179 -1.6% | $23,546 +5.8% |
| 2022 | $2,215 +13.1% | $22,247 -2.8% |
Find assessor info on the county website
Neighborhood: Pomona
Nearby schools
GreatSchools rating
- 8/10Weber Elementary SchoolGrades: K-5Distance: 0.3 mi
- 4/10Moore Middle SchoolGrades: 6-8Distance: 0.6 mi
- 6/10Pomona High SchoolGrades: 9-12Distance: 0.4 mi
Schools provided by the listing agent
- Elementary: Weber
- Middle: Pomona
- High: Pomona
- District: Jefferson County R-1
Source: REcolorado. This data may not be complete. We recommend contacting the local school district to confirm school assignments for this home.
Get a cash offer in 3 minutes
Find out how much your home could sell for in as little as 3 minutes with a no-obligation cash offer.
Estimated market value
$366,700
Get a cash offer in 3 minutes
Find out how much your home could sell for in as little as 3 minutes with a no-obligation cash offer.
Estimated market value
$366,700



