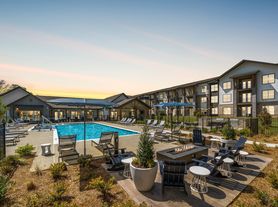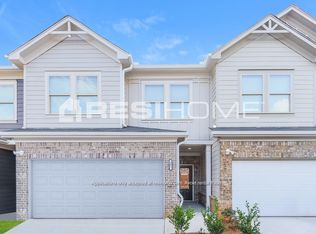Lake Spivey Golf Club Community. Beautiful 4-sided brick home with 3 Bedrooms, 3 Full Bathrooms and 1/2 Bathroom. Front porch that leads to a beautiful hardwood foyer with double trey ceilings. Large family room with a fireplace that opens to formal dining room with coffered ceiling. Serene view of private backyard. Large chef's kitchen that opens to the family room and breakfast dining area. Huge kitchen with granite countertops and island with large spacious cabinets. Large owner's suite on the main level with a walk-in closet, jacuzzi, separate tub and shower. Double sinks and tiled flooring. Secondary bedroom on the main level with high ceiling and a hall bath with laminate flooring. Coat, linen and storage closets on the main level. Wood staircase that leads to a large bonus room or office area which leads to a private huge bedroom with a sitting area, private full bathroom with a tub and shower combo. Washer and dryer located in laundry room. Carpet in the bedrooms, family room, office area/bonus room and formal living room. Private level backyard with wooded area view. NO PETS. WASHER, DRYER, STOVE, REFRIGERATOR and MICROWAVE INCLUDED. FICO SCORE OF 600 REQUIRED. TOURS ALLOWED ONLY AFTER OCTOBER 13, 2025.
Listings identified with the FMLS IDX logo come from FMLS and are held by brokerage firms other than the owner of this website. The listing brokerage is identified in any listing details. Information is deemed reliable but is not guaranteed. 2025 First Multiple Listing Service, Inc.
House for rent
$2,800/mo
8418 Members Dr, Jonesboro, GA 30236
3beds
3,662sqft
Price may not include required fees and charges.
Singlefamily
Available now
No pets
Central air, electric, ceiling fan
In unit laundry
4 Attached garage spaces parking
Natural gas, central, fireplace
What's special
Front porchWood staircaseOffice areaPrivate level backyardSitting areaBreakfast dining areaWalk-in closet
- 54 days |
- -- |
- -- |
Zillow last checked: 8 hours ago
Listing updated: November 01, 2025 at 09:51pm
Travel times
Looking to buy when your lease ends?
Consider a first-time homebuyer savings account designed to grow your down payment with up to a 6% match & a competitive APY.
Facts & features
Interior
Bedrooms & bathrooms
- Bedrooms: 3
- Bathrooms: 4
- Full bathrooms: 3
- 1/2 bathrooms: 1
Rooms
- Room types: Family Room, Office
Heating
- Natural Gas, Central, Fireplace
Cooling
- Central Air, Electric, Ceiling Fan
Appliances
- Included: Dishwasher, Dryer, Microwave, Oven, Range, Refrigerator, Stove, Washer
- Laundry: In Unit, Laundry Room, Main Level
Features
- Ceiling Fan(s), Coffered Ceiling(s), Crown Molding, Double Vanity, Entrance Foyer, High Ceilings 10 ft Main, High Speed Internet, View, Walk In Closet, Walk-In Closet(s)
- Flooring: Carpet, Hardwood, Laminate
- Has fireplace: Yes
Interior area
- Total interior livable area: 3,662 sqft
Property
Parking
- Total spaces: 4
- Parking features: Attached, Driveway, Garage, Covered
- Has attached garage: Yes
- Details: Contact manager
Features
- Stories: 2
- Exterior features: Contact manager
- Has spa: Yes
- Spa features: Hottub Spa
- Has view: Yes
- View description: City View
Details
- Parcel number: 12022DA008
Construction
Type & style
- Home type: SingleFamily
- Property subtype: SingleFamily
Materials
- Roof: Shake Shingle
Condition
- Year built: 2014
Community & HOA
Location
- Region: Jonesboro
Financial & listing details
- Lease term: 12 Months
Price history
| Date | Event | Price |
|---|---|---|
| 10/2/2025 | Listed for rent | $2,800+12%$1/sqft |
Source: FMLS GA #7631573 | ||
| 7/22/2024 | Listing removed | -- |
Source: FMLS GA #7304317 | ||
| 7/16/2024 | Price change | $2,500-5.7%$1/sqft |
Source: FMLS GA #7304317 | ||
| 4/6/2024 | Price change | $2,650-7%$1/sqft |
Source: FMLS GA #7304317 | ||
| 1/3/2024 | Price change | $2,850-5%$1/sqft |
Source: FMLS GA #7304317 | ||

