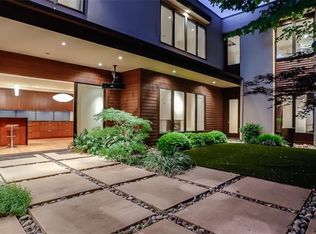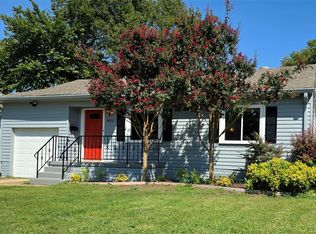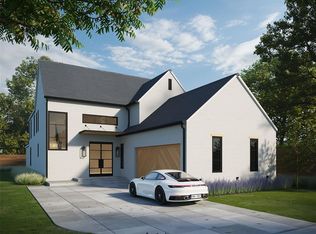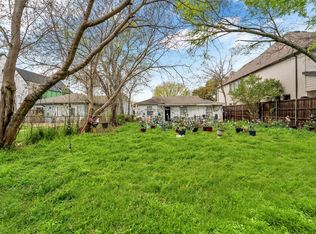Sold
Price Unknown
8418 Ridgelea St, Dallas, TX 75209
4beds
4,655sqft
Single Family Residence
Built in 2021
7,492.32 Square Feet Lot
$1,531,100 Zestimate®
$--/sqft
$7,898 Estimated rent
Home value
$1,531,100
$1.42M - $1.65M
$7,898/mo
Zestimate® history
Loading...
Owner options
Explore your selling options
What's special
Don’t miss this masterfully designed Modern Transitional gem by Beechwood Custom Homes! Privately nestled in sought-after Crest Haven Place it has energy efficient construction, top-of-the-line materials & finishes, 4 beds, 5 baths, optional 5th bdrm or gym, outdoor kitchen & ample space to add your dream pool! Built to entertain with striking Fisher & Paykel chef’s kitchen, 11-ft island, white oak cabinets & floors, family room with fp & 16ft sliding glass door to covered patio, 1st floor master & guest room, 2 upper level bdrms, game room, 2 offices, tranquil courtyard, home gym & mud room. Every inch is clad in high design! Buyer has select options to choose from. Sample photos for inspiration purposes only.
Zillow last checked: 8 hours ago
Listing updated: May 22, 2023 at 02:58pm
Listed by:
Carla Perez,
Briggs Freeman Sotheby's Int'l 214-350-0400
Bought with:
Bonnie Hennum
Ebby Halliday, REALTORS
Source: NTREIS,MLS#: 14549356
Facts & features
Interior
Bedrooms & bathrooms
- Bedrooms: 4
- Bathrooms: 4
- Full bathrooms: 4
Primary bedroom
- Features: Dual Sinks, Hollywood Bath, Linen Closet, Separate Shower, Walk-In Closet(s)
- Level: First
- Dimensions: 16 x 16
Bedroom
- Level: First
- Dimensions: 14 x 13
Bedroom
- Level: Second
- Dimensions: 16 x 13
Bedroom
- Level: Second
- Dimensions: 16 x 13
Den
- Level: First
- Dimensions: 14 x 9
Kitchen
- Level: First
- Dimensions: 21 x 10
Heating
- Central, Electric
Cooling
- Central Air, Ceiling Fan(s), Electric
Appliances
- Included: Built-In Refrigerator, Disposal, Gas Oven, Gas Range, Microwave, Plumbed For Ice Maker, Refrigerator, Tankless Water Heater
Features
- Decorative/Designer Lighting Fixtures, High Speed Internet, Wired for Sound
- Flooring: Carpet, Ceramic Tile, Wood
- Number of fireplaces: 1
- Fireplace features: Gas Starter
Interior area
- Total structure area: 4,655
- Total interior livable area: 4,655 sqft
Property
Parking
- Total spaces: 2
- Parking features: Garage, Garage Door Opener, Oversized
- Attached garage spaces: 2
Features
- Levels: Two
- Stories: 2
- Patio & porch: Covered
- Exterior features: Lighting, Rain Gutters
- Pool features: None
- Fencing: Wood
Lot
- Size: 7,492 sqft
- Dimensions: 50 x 150
- Features: Interior Lot
Details
- Parcel number: 00000357109000000
Construction
Type & style
- Home type: SingleFamily
- Architectural style: Contemporary/Modern,Detached
- Property subtype: Single Family Residence
Materials
- Other
- Foundation: Slab
- Roof: Composition
Condition
- New construction: Yes
- Year built: 2021
Utilities & green energy
- Sewer: Public Sewer
- Water: Public
- Utilities for property: Natural Gas Available, Sewer Available, Separate Meters, Water Available
Green energy
- Energy efficient items: Appliances, HVAC, Water Heater, Windows
- Water conservation: Low-Flow Fixtures
Community & neighborhood
Security
- Security features: Security System, Carbon Monoxide Detector(s), Fire Alarm, Smoke Detector(s)
Community
- Community features: Curbs, Sidewalks
Location
- Region: Dallas
- Subdivision: Crest Haven Place
Other
Other facts
- Listing terms: Cash,Conventional,Other
Price history
| Date | Event | Price |
|---|---|---|
| 5/19/2023 | Sold | -- |
Source: NTREIS #14549356 Report a problem | ||
| 2/28/2020 | Listing removed | $329,000$71/sqft |
Source: United Real Estate #14060890 Report a problem | ||
| 1/29/2020 | Pending sale | $329,000$71/sqft |
Source: United Real Estate #14060890 Report a problem | ||
| 1/24/2020 | Price change | $329,000-3.2%$71/sqft |
Source: United Real Estate #14060890 Report a problem | ||
| 7/13/2019 | Price change | $339,900-1.4%$73/sqft |
Source: United Real Estate #14060890 Report a problem | ||
Public tax history
| Year | Property taxes | Tax assessment |
|---|---|---|
| 2025 | $25,396 -1.9% | $1,424,310 |
| 2024 | $25,890 +88.2% | $1,424,310 +137.5% |
| 2023 | $13,760 +63.6% | $599,600 +79% |
Find assessor info on the county website
Neighborhood: Bluffview
Nearby schools
GreatSchools rating
- 7/10K.B. Polk Center for Academically Talented and GiftedGrades: PK-8Distance: 1 mi
- 4/10Thomas Jefferson High SchoolGrades: 9-12Distance: 1.8 mi
- 3/10Francisco Medrano Middle SchoolGrades: 6-8Distance: 2.4 mi
Schools provided by the listing agent
- Elementary: Williams
- Middle: Cary
- High: Jefferson
- District: Dallas ISD
Source: NTREIS. This data may not be complete. We recommend contacting the local school district to confirm school assignments for this home.
Get a cash offer in 3 minutes
Find out how much your home could sell for in as little as 3 minutes with a no-obligation cash offer.
Estimated market value$1,531,100
Get a cash offer in 3 minutes
Find out how much your home could sell for in as little as 3 minutes with a no-obligation cash offer.
Estimated market value
$1,531,100



