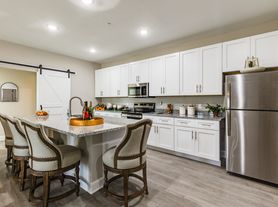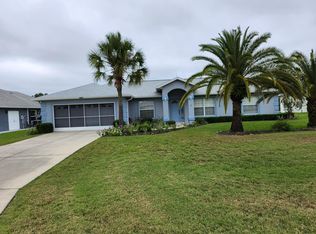6 MONTH LEASE OPTION AVAILABLE! Beautiful two story home available for lease in the new Southwest community of Marion Ranch! This newly constructed home has all the comforts of home in style. Enter the home on the first level into the main living area including an island kitchen with 42" cabinets and quartz countertops as well as an oversized living and dining area. Luxury vinyl plank flooring covers all of the main living areas, and carpet is in each bedroom. At the top of the stairs, you will find a loft area where you can enjoy quiet time reading a book or use as additional space for the kids to play. All 4 bedrooms are found on the second level of the home, as well as the laundry room for convenience. This home has plenty of space for your family to enjoy as well as to entertain your guests. Just outside of your living room area is a patio for you to enjoy the warm Florida evenings. Marion Ranch is conveniently located close to State Road 200, Interstate-75, Downtown Ocala and the World Equestrian Center. There is plenty of shopping, restaurants and medical facilities right in your backyard. Schedule your showing today!
House for rent
$2,150/mo
8418 SW 41st Cir, Ocala, FL 34476
4beds
1,879sqft
Price may not include required fees and charges.
Singlefamily
Available now
Cats, dogs OK
Central air
In unit laundry
2 Attached garage spaces parking
Electric, heat pump
What's special
Loft areaIsland kitchenQuartz countertopsLaundry room
- 86 days |
- -- |
- -- |
Travel times
Looking to buy when your lease ends?
Consider a first-time homebuyer savings account designed to grow your down payment with up to a 6% match & a competitive APY.
Facts & features
Interior
Bedrooms & bathrooms
- Bedrooms: 4
- Bathrooms: 3
- Full bathrooms: 2
- 1/2 bathrooms: 1
Heating
- Electric, Heat Pump
Cooling
- Central Air
Appliances
- Included: Dishwasher, Disposal, Dryer, Microwave, Range, Refrigerator, Washer
- Laundry: In Unit, Inside
Features
- Living Room/Dining Room Combo, Open Floorplan, PrimaryBedroom Upstairs, Stone Counters, Walk-In Closet(s)
- Flooring: Carpet
Interior area
- Total interior livable area: 1,879 sqft
Video & virtual tour
Property
Parking
- Total spaces: 2
- Parking features: Attached, Covered
- Has attached garage: Yes
- Details: Contact manager
Features
- Stories: 2
- Exterior features: Blinds, Heating: Electric, Inside, Internet included in rent, Living Room/Dining Room Combo, Open Floorplan, PrimaryBedroom Upstairs, Stone Counters, Vesta Property Services, Walk-In Closet(s)
Construction
Type & style
- Home type: SingleFamily
- Property subtype: SingleFamily
Condition
- Year built: 2025
Utilities & green energy
- Utilities for property: Internet
Community & HOA
Location
- Region: Ocala
Financial & listing details
- Lease term: 12 Months
Price history
| Date | Event | Price |
|---|---|---|
| 10/24/2025 | Price change | $2,150-2.3%$1/sqft |
Source: Stellar MLS #OM708374 | ||
| 9/20/2025 | Price change | $2,200-2.2%$1/sqft |
Source: Stellar MLS #OM708374 | ||
| 8/31/2025 | Listed for rent | $2,250$1/sqft |
Source: Stellar MLS #OM708374 | ||
| 8/10/2025 | Listing removed | $291,440$155/sqft |
Source: | ||
| 7/29/2025 | Listed for sale | $291,440$155/sqft |
Source: | ||

