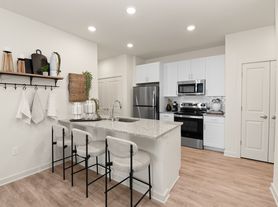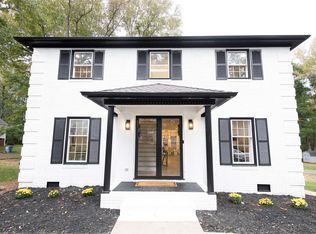Why rent an apartment when you can lease a beautiful home in a park-like setting at a better value?
You will feel like royalty, surrounded by beauty, with no yard work! All lawn maintenance, gutter cleaning, and outside pest control are included in the rent! Gorgeous, private backyard paradise. Get your BBQ/grilling on next Spring and Summer without having to mow the yard first. Bring your own comfortable furniture for under the 12x12 metal-covered deck. Relax in your own rocking chairs on the patio off the deck, or enjoy stepping down to the large circular concrete patio. Walk the yard, and pick fruit from the numerous fruit trees.
Additional benefits of this rental property include AT&T Fiber wiring available in each room. Never be without electricity or HVAC due to a storm with the outdoor generator.
Current occupants have kept the home in immaculate condition. Locally managed by a Charlotte realty company. We take pride in offering impeccably clean, luxurious homes. Must tour to see this one-of-a-kind rental and be wowed!
Enjoy entertaining in this open floor plan with a large living room and breakfast/sitting area. Gleaming Chefs kitchen, with a large granite island that seats four. Off the kitchen, there is a walk-in pantry and a spacious formal dining room. Make your gourmet drinks at the coffee bar nook. Half bath and bonus/office space off the garage. Easy to maintain, modern, faux wood everywhere, including the staircase.
Upstairs, Primary and two additional bedrooms all overlook the amazing wooded area surrounding the home. One huge front room is the fourth bedroom or bonus room space. The primary bedroom has a lovely spa attached bathroom, and an oversized walk-in closet. The Large Laundry Room has a window and a built-in folding table.
Location: Back of a beautiful community on a circular street. Huge lots allow for privacy, yet two to four miles to everything, shopping, fuel, healthcare, and Interstate 485.
Important Note:
We strongly advise against engaging in any transactions or requests for funds through unauthorized channels. Our rental listings are not advertised on platforms such as Craigslist, Facebook Marketplace, or any social media platforms. We never solicit wire transfers, request funds via Bitcoin through payment apps on mobile devices for the first months rent or security deposit. Applications excepted only at Tierra Bella's website. $55 fee per 18 year old and above applicants.
Minimum Rental Application Requirements:
- Three times the gross monthly rent income
- A credit score of 650 or higher
- No prior evictions or unpaid court filings
- Verification of employment and rental history
Additional Information:
- Vouchers and subsidies are not accepted.
- Section 8/Inlivian vouchers are not accepted by this owner.
- Smoking is not permitted inside the property.
Local Management Company:
Tierra Bella Realty, Inc
House for rent
$2,995/mo
8419 Aspen Ct, Mint Hill, NC 28227
4beds
2,811sqft
Price may not include required fees and charges.
Single family residence
Available Sat Nov 1 2025
No pets
None
None laundry
None parking
-- Heating
What's special
Gorgeous private backyard paradiseFruit treesOpen floor planCoffee bar nookLarge granite islandCircular streetLarge laundry room
- 6 days |
- -- |
- -- |
Travel times
Zillow can help you save for your dream home
With a 6% savings match, a first-time homebuyer savings account is designed to help you reach your down payment goals faster.
Offer exclusive to Foyer+; Terms apply. Details on landing page.
Facts & features
Interior
Bedrooms & bathrooms
- Bedrooms: 4
- Bathrooms: 3
- Full bathrooms: 2
- 1/2 bathrooms: 1
Cooling
- Contact manager
Appliances
- Laundry: Contact manager
Features
- Walk In Closet
Interior area
- Total interior livable area: 2,811 sqft
Property
Parking
- Parking features: Contact manager
- Details: Contact manager
Features
- Exterior features: Heating system: none, Pest Control included in rent, Walk In Closet
Details
- Parcel number: 13928212
Construction
Type & style
- Home type: SingleFamily
- Property subtype: Single Family Residence
Community & HOA
Location
- Region: Mint Hill
Financial & listing details
- Lease term: Contact For Details
Price history
| Date | Event | Price |
|---|---|---|
| 10/13/2025 | Listed for rent | $2,995$1/sqft |
Source: Zillow Rentals | ||
| 3/27/2020 | Sold | $315,000-3%$112/sqft |
Source: | ||
| 2/25/2020 | Pending sale | $324,900$116/sqft |
Source: Keller Williams Mooresville #3584761 | ||
| 2/20/2020 | Price change | $324,900-1.5%$116/sqft |
Source: Keller Williams Mooresville #3584761 | ||
| 1/22/2020 | Price change | $329,900-1.5%$117/sqft |
Source: Keller Williams Mooresville #3584761 | ||

