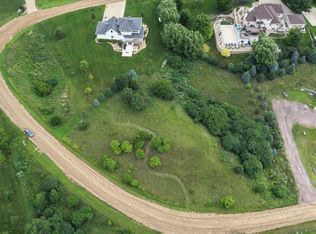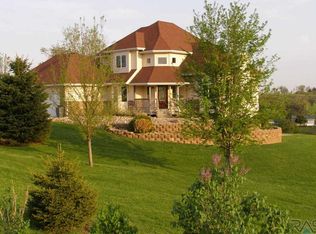Serenity at its best! Stunning views from this 4 bedroom, 3 bath home built in 2000. Sitting on a beautiful 1 acre lot this home has everything you could want. Soaring ceilings in the Living Room with a beautiful gas fireplace. Wonderful master suite on the main floor. Huge country kitchen with dark wood floors and stainless steel appliances. Large family room with gas FP and a slider to patio. Main floor laundry and drop zone coming in from the attached 3 stall garage with water and drain. There is also a 2 stall detached garage to hold all your toys. This is Home!
This property is off market, which means it's not currently listed for sale or rent on Zillow. This may be different from what's available on other websites or public sources.


