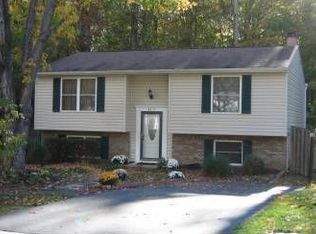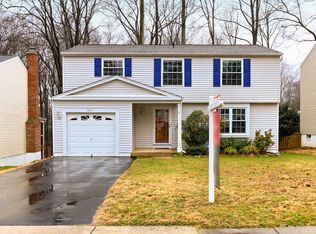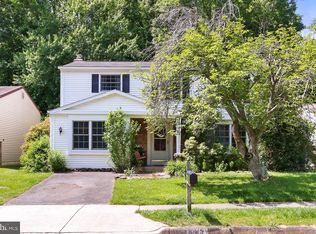Newington Forest offers a convenient commute and a serene place to come home to and enjoy. Amenities include a swimming pool, community center, tennis courts, tot lots, basketball courts, ball field, approximately 2.5 miles of trails connecting to the South Run Stream Valley. This special home backs to park-land to be enjoyed from your screened porch. Enjoy updated kitchen, master bedroom, four spacious bedrooms, and walk out basement. 2018 Roof and HVAC. Updated kitchen, master bathroom, and appliances.
This property is off market, which means it's not currently listed for sale or rent on Zillow. This may be different from what's available on other websites or public sources.


