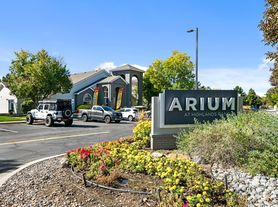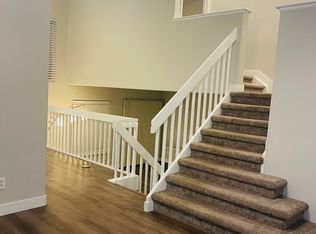Location, Lifestyle, and a Whole Lot of Wow! Get ready to fall in love with this perfectly placed gem just minutes from C-470, top-notch shopping, and great schools! Step inside to a bright, open floor plan that's made for entertaining, complete with a cozy gas fireplace and a sleek, stainless-steel kitchen that's straight out of a design magazine. Upstairs, laundry day gets a major upgrade with a washer-dryer setup right on the bedroom level. The primary suite is your personal retreat, featuring soaring vaulted ceilings, a spa-worthy 5-piece bath, and a walk-in closet that dreams are made of. Need space to cook, create, or conquer your next project? The oversized kitchen includes a custom workspace, and the roomy 2-car garage has plenty of space for gear, bikes, and more. And when it's time to play, tenants enjoy full access to the Highlands Ranch Rec Center think pools, courts, and endless fun. This one's got it all. Come see for yourself
Townhouse for rent
$2,895/mo
8419 Stonybridge Cir, Highlands Ranch, CO 80126
3beds
1,537sqft
Price may not include required fees and charges.
Townhouse
Available now
Cats, dogs OK
Central air
In unit laundry
2 Attached garage spaces parking
Forced air
What's special
Gas fireplaceSoaring vaulted ceilingsCustom workspaceOversized kitchenWalk-in closetSleek stainless-steel kitchenBright open floor plan
- 60 days
- on Zillow |
- -- |
- -- |
Travel times
Renting now? Get $1,000 closer to owning
Unlock a $400 renter bonus, plus up to a $600 savings match when you open a Foyer+ account.
Offers by Foyer; terms for both apply. Details on landing page.
Facts & features
Interior
Bedrooms & bathrooms
- Bedrooms: 3
- Bathrooms: 3
- Full bathrooms: 2
- 1/2 bathrooms: 1
Heating
- Forced Air
Cooling
- Central Air
Appliances
- Included: Dishwasher, Disposal, Dryer, Microwave, Oven, Refrigerator, Washer
- Laundry: In Unit
Features
- Five Piece Bath, High Ceilings, Walk In Closet, Walk-In Closet(s)
- Flooring: Carpet, Laminate
Interior area
- Total interior livable area: 1,537 sqft
Property
Parking
- Total spaces: 2
- Parking features: Attached, Covered
- Has attached garage: Yes
- Details: Contact manager
Features
- Exterior features: Covered, Five Piece Bath, Flooring: Laminate, Front Porch, Heating system: Forced Air, High Ceilings, In Unit, Playground, Walk In Closet, Walk-In Closet(s)
Details
- Parcel number: 222901168026
Construction
Type & style
- Home type: Townhouse
- Property subtype: Townhouse
Condition
- Year built: 2003
Building
Management
- Pets allowed: Yes
Community & HOA
Community
- Features: Playground
Location
- Region: Highlands Ranch
Financial & listing details
- Lease term: Multi-Year
Price history
| Date | Event | Price |
|---|---|---|
| 8/5/2025 | Listed for rent | $2,895$2/sqft |
Source: REcolorado #6927806 | ||
| 7/10/2024 | Listing removed | -- |
Source: REcolorado #4799865 | ||
| 6/27/2024 | Listed for rent | $2,895+23.2%$2/sqft |
Source: REcolorado #4799865 | ||
| 5/22/2024 | Sold | $498,000-3.2%$324/sqft |
Source: | ||
| 5/5/2024 | Pending sale | $514,500$335/sqft |
Source: | ||

