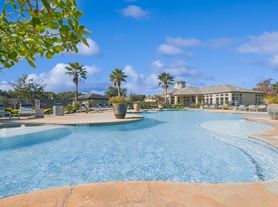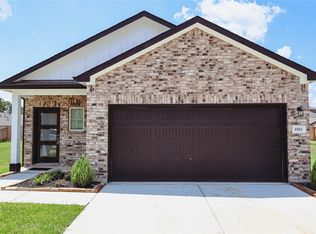Welcome Home to Lakes at Black Oak! This brand new never lived in Davidson Homes San Marcos floorplan is a stunning 5-bedroom, 3-bathroom gem, boasting 2,542 sq. ft. that is designed for comfort and style. Features include a spacious two-car garage and a thoughtfully crafted open-concept living area on the main floor. The inviting kitchen shines with white cabinets, granite countertops, and a chic subway tile backsplash. The main floor hosts the serene owner's suite, complete with a garden tub shower combo, alongside a guest room and bath. Venture upstairs to discover three more generous bedrooms, a bathroom, and a versatile loft space perfect for your lifestyle. Enjoy modern conveniences like on demand water heater and a full irrigation system. All appliances are included. Located in the Magnolia Independent School District, this community offers a splash pad, playground, and more.
Copyright notice - Data provided by HAR.com 2022 - All information provided should be independently verified.
House for rent
$2,500/mo
8419 Sweet Cherry Ln, Magnolia, TX 77354
5beds
2,542sqft
Price may not include required fees and charges.
Singlefamily
Available now
-- Pets
Electric, ceiling fan
Electric dryer hookup laundry
2 Attached garage spaces parking
Natural gas
What's special
- 48 days
- on Zillow |
- -- |
- -- |
Travel times
Looking to buy when your lease ends?
Consider a first-time homebuyer savings account designed to grow your down payment with up to a 6% match & 3.83% APY.
Facts & features
Interior
Bedrooms & bathrooms
- Bedrooms: 5
- Bathrooms: 3
- Full bathrooms: 3
Heating
- Natural Gas
Cooling
- Electric, Ceiling Fan
Appliances
- Included: Dishwasher, Disposal, Dryer, Microwave, Oven, Range, Refrigerator, Washer
- Laundry: Electric Dryer Hookup, In Unit, Washer Hookup
Features
- Ceiling Fan(s), Primary Bed - 1st Floor, Walk-In Closet(s)
- Flooring: Carpet, Linoleum/Vinyl
Interior area
- Total interior livable area: 2,542 sqft
Property
Parking
- Total spaces: 2
- Parking features: Attached, Covered
- Has attached garage: Yes
- Details: Contact manager
Features
- Stories: 2
- Exterior features: Architecture Style: Traditional, Attached, Back Yard, ENERGY STAR Qualified Appliances, Electric Dryer Hookup, Gameroom Up, Heating: Gas, Insulated Doors, Insulated/Low-E windows, Living Area - 1st Floor, Lot Features: Back Yard, Subdivided, Patio/Deck, Primary Bed - 1st Floor, Sprinkler System, Subdivided, Utility Room, Walk-In Closet(s), Washer Hookup, Water Heater
Construction
Type & style
- Home type: SingleFamily
- Property subtype: SingleFamily
Condition
- Year built: 2025
Community & HOA
Location
- Region: Magnolia
Financial & listing details
- Lease term: Long Term,12 Months
Price history
| Date | Event | Price |
|---|---|---|
| 9/17/2025 | Price change | $2,500-2%$1/sqft |
Source: | ||
| 8/17/2025 | Listed for rent | $2,550$1/sqft |
Source: | ||
| 7/1/2025 | Pending sale | $341,804+25.7%$134/sqft |
Source: | ||
| 5/7/2025 | Price change | $271,990-20.4%$107/sqft |
Source: | ||
| 5/1/2025 | Listed for sale | $341,804+13.2%$134/sqft |
Source: | ||

