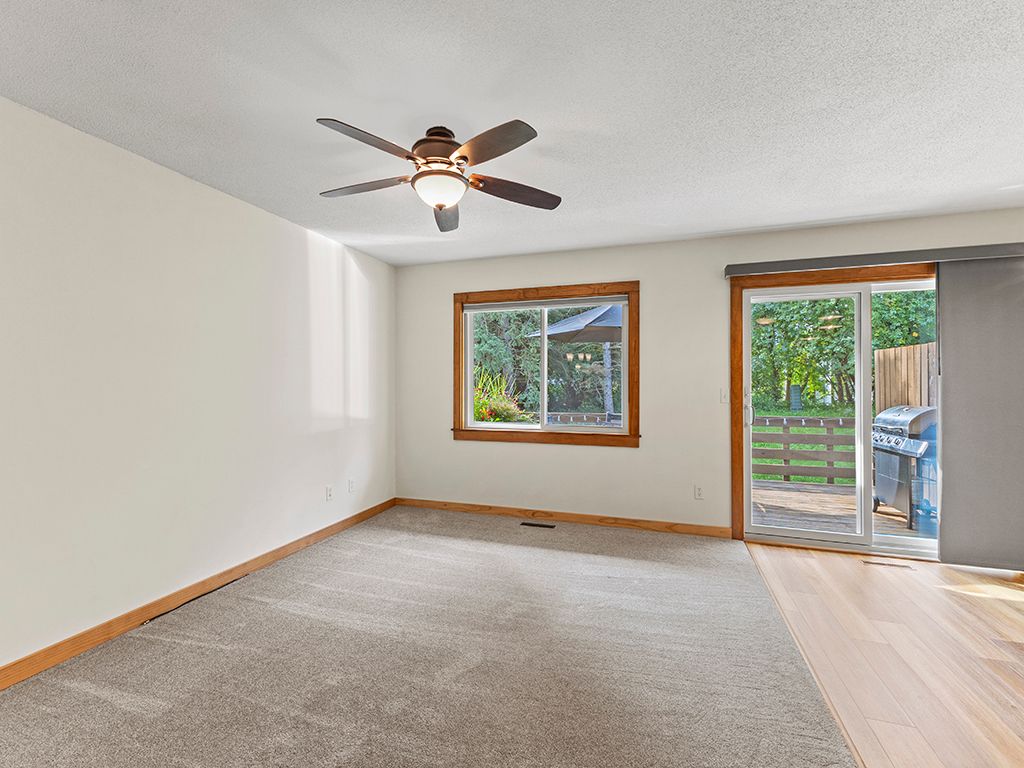
Coming soon
$300,000
2beds
1,434sqft
8419 W 97 1/2 St, Bloomington, MN 55438
2beds
1,434sqft
Townhouse quad/4 corners
Built in 1979
4,791 sqft
2 Attached garage spaces
$209 price/sqft
$269 monthly HOA fee
What's special
Beautifully updated and move-in ready, this 2-bed, 2-bath townhome in Bloomington offers modern finishes and thoughtful upgrades throughout. Recent renovations include all new windows, custom Alder interior doors, new trim, solid oak stairs, and fresh paint on ceilings and doors. The kitchen has been fully remodeled with new cabinets, quartz countertops, ...
- 1 day |
- 160 |
- 9 |
Source: NorthstarMLS as distributed by MLS GRID,MLS#: 6754403
Travel times
Living Room
Kitchen
Dining Room
Zillow last checked: 7 hours ago
Listing updated: 23 hours ago
Listed by:
Jared Stoneman 952-406-1242,
eXp Realty,
Ryan S. Johnson 612-816-5764
Source: NorthstarMLS as distributed by MLS GRID,MLS#: 6754403
Facts & features
Interior
Bedrooms & bathrooms
- Bedrooms: 2
- Bathrooms: 2
- Full bathrooms: 1
- 3/4 bathrooms: 1
Rooms
- Room types: Living Room, Dining Room, Family Room, Kitchen, Bedroom 1, Bedroom 2, Deck
Bedroom 1
- Level: Main
- Area: 160 Square Feet
- Dimensions: 16x10
Bedroom 2
- Level: Main
- Area: 100 Square Feet
- Dimensions: 10x10
Deck
- Level: Main
- Area: 240 Square Feet
- Dimensions: 20x12
Dining room
- Level: Main
- Area: 96 Square Feet
- Dimensions: 12x8
Family room
- Level: Lower
- Area: 165 Square Feet
- Dimensions: 11x15
Kitchen
- Level: Main
- Area: 91 Square Feet
- Dimensions: 13x7
Living room
- Level: Main
- Area: 192 Square Feet
- Dimensions: 12x16
Heating
- Forced Air
Cooling
- Central Air
Appliances
- Included: Dishwasher, Disposal, Dryer, Range, Refrigerator, Washer
Features
- Basement: Finished
Interior area
- Total structure area: 1,434
- Total interior livable area: 1,434 sqft
- Finished area above ground: 966
- Finished area below ground: 468
Video & virtual tour
Property
Parking
- Total spaces: 2
- Parking features: Attached, Tuckunder Garage
- Attached garage spaces: 2
- Details: Garage Dimensions (20x20)
Accessibility
- Accessibility features: None
Features
- Levels: Multi/Split
Lot
- Size: 4,791.6 Square Feet
- Dimensions: 55 x 86
Details
- Foundation area: 924
- Parcel number: 3011621230070
- Zoning description: Residential-Single Family
Construction
Type & style
- Home type: Townhouse
- Property subtype: Townhouse Quad/4 Corners
- Attached to another structure: Yes
Materials
- Vinyl Siding
- Roof: Asphalt
Condition
- Age of Property: 46
- New construction: No
- Year built: 1979
Utilities & green energy
- Gas: Natural Gas
- Sewer: City Sewer/Connected
- Water: City Water/Connected
Community & HOA
Community
- Subdivision: West Park Hills
HOA
- Has HOA: Yes
- Services included: Maintenance Grounds, Professional Mgmt, Trash
- HOA fee: $269 monthly
- HOA name: Compass Management Group, Inc
- HOA phone: 612-888-4710
Location
- Region: Bloomington
Financial & listing details
- Price per square foot: $209/sqft
- Tax assessed value: $262,000
- Annual tax amount: $3,021
- Date on market: 10/27/2025