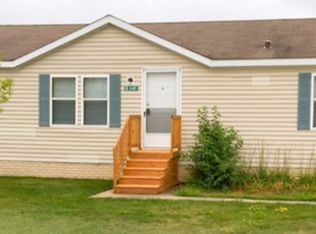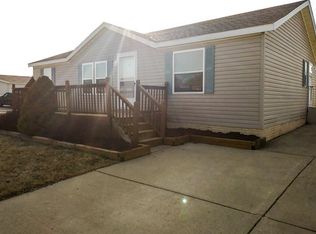Sold for $60,000 on 08/07/25
$60,000
842 Franklin Blvd, Monroe, MI 48161
3beds
1,512sqft
Manufactured Home
Built in 1999
1,512 Square Feet Lot
$61,100 Zestimate®
$40/sqft
$1,398 Estimated rent
Home value
$61,100
$52,000 - $72,000
$1,398/mo
Zestimate® history
Loading...
Owner options
Explore your selling options
What's special
Discover comfort and convenience in this beautifully maintained, move-in ready 3-bedroom, 2-bath home, perfectly situated on a spacious and well landscaped corner lot. With 1,500 sq ft of living space and cathedral ceilings in the expansive 430 sq ft living room, this home offers an airy, open layout that feels both inviting and spacious. The heart of the home features a bright, eat-in kitchen enhanced by brand new sun tunnels that flood the space with natural light. It opens directly to the large living area—ideal for entertaining or everyday living. The private master suite features a large walk-in closet, and a spacious primary bath complete with a garden tub and stand-up shower—your own personal retreat. Enjoy the outdoors from your front porch and take advantage of the extended driveway and carport with parking for 4+ vehicles. Additional highlights include a laundry room, a storage shed, and all appliances included (except the refrigerator). Peace of mind comes with recent upgrades: all-new plumbing, new heat tape, full undercarriage coverage, and a furnace and A/C system in great working order and serviced annually. Park Amenities include an in-ground pool, clubhouse, playground, basketball courts, and picnic area. This is a manufactured home In Raisin Ridge Mobile Home Community on a rented lot. Enjoy low-maintenance, resort-style living in a home that truly has it all!
Zillow last checked: 8 hours ago
Listing updated: August 21, 2025 at 06:17am
Listed by:
Trista Williams 734-770-7698,
EXP Realty Main
Bought with:
Trista Williams, 6501423601
EXP Realty Main
Source: Realcomp II,MLS#: 20250036364
Facts & features
Interior
Bedrooms & bathrooms
- Bedrooms: 3
- Bathrooms: 2
- Full bathrooms: 2
Primary bedroom
- Level: Entry
- Dimensions: 14 x 15
Bedroom
- Level: Entry
- Dimensions: 11 x 12
Bedroom
- Level: Entry
- Dimensions: 12 x 12
Primary bathroom
- Level: Entry
Other
- Level: Entry
- Dimensions: 7 x 5
Kitchen
- Level: Entry
- Dimensions: 16 x 14
Living room
- Level: Entry
- Dimensions: 24 x 18
Heating
- Forced Air, Natural Gas
Cooling
- Ceiling Fans, Central Air
Appliances
- Included: Dishwasher, Dryer, Free Standing Gas Oven, Microwave, Washer
Features
- Has basement: No
- Has fireplace: No
Interior area
- Total interior livable area: 1,512 sqft
- Finished area above ground: 1,512
Property
Parking
- Parking features: Covered, Driveway, No Garage, Carport
- Has carport: Yes
Features
- Levels: One
- Stories: 1
- Entry location: GroundLevelwSteps
- Patio & porch: Porch
- Pool features: Community, In Ground
Lot
- Size: 1,512 sqft
- Dimensions: 28 x 54
- Features: Corner Lot
Details
- Additional structures: Sheds
- Parcel number: 1999 FLEETWOOD NFLX55AB06449BJ13
- Special conditions: Short Sale No,Standard
Construction
Type & style
- Home type: MobileManufactured
- Architectural style: Manufacturedwo Land
- Property subtype: Manufactured Home
Materials
- Vinyl Siding
- Foundation: Pillar Post Pier
- Roof: Asphalt
Condition
- New construction: No
- Year built: 1999
Utilities & green energy
- Sewer: Public Sewer
- Water: Public
Community & neighborhood
Community
- Community features: Clubhouse
Location
- Region: Monroe
- Subdivision: RAISIN RIDGE SUB
HOA & financial
HOA
- Has HOA: Yes
- HOA fee: $675 monthly
- Association phone: 734-241-4100
Other
Other facts
- Listing agreement: Exclusive Right To Sell
- Listing terms: Cash,Conventional
Price history
| Date | Event | Price |
|---|---|---|
| 8/7/2025 | Sold | $60,000$40/sqft |
Source: | ||
| 7/3/2025 | Pending sale | $60,000$40/sqft |
Source: | ||
| 6/3/2025 | Listed for sale | $60,000$40/sqft |
Source: | ||
| 5/30/2025 | Pending sale | $60,000$40/sqft |
Source: | ||
| 5/21/2025 | Listed for sale | $60,000+53.8%$40/sqft |
Source: | ||
Public tax history
| Year | Property taxes | Tax assessment |
|---|---|---|
| 2025 | $66 +5.2% | $4,300 |
| 2024 | $63 +5% | $4,300 +4.9% |
| 2023 | $60 +3.8% | $4,100 +7.9% |
Find assessor info on the county website
Neighborhood: 48161
Nearby schools
GreatSchools rating
- 4/10Custer Elementary SchoolGrades: PK-6Distance: 3.6 mi
- 5/10Monroe High SchoolGrades: 8-12Distance: 1.8 mi
- 3/10Monroe Middle SchoolGrades: 6-8Distance: 3.8 mi

