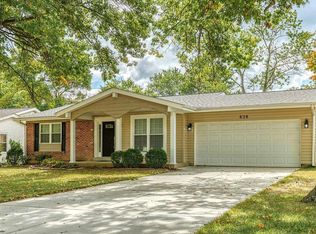Closed
Listing Provided by:
Paul A Griswold 636-795-5172,
DRG - Delhougne Realty Group
Bought with: Tom Shaw, REALTORS
Price Unknown
842 Reinke Rd, Ballwin, MO 63021
3beds
1,371sqft
Single Family Residence
Built in 1976
0.28 Acres Lot
$299,800 Zestimate®
$--/sqft
$2,184 Estimated rent
Home value
$299,800
$273,000 - $324,000
$2,184/mo
Zestimate® history
Loading...
Owner options
Explore your selling options
What's special
Dynamite 3 bed 2 bath ranch in Marquette! Fresh paint and new carpet makes the home ready to go!! Main bedroom has its own, private bath that is nicely updated. Kitchen is spacious with newer stainless appliances, gas range and the refrigerator stays! Lots of different living spaces, a formal living room at the front of the house, separate dining room in the middle and generously sized family room towards the back. It opens up to the covered patio which looks out to the private, level yard. The basement if large, dry and ready for your finishes. The washer/dryer set is also included!! Located close to shopping, schools and nature. In the Marquette high school attendance area, part of the award winning Rockwood School District!!
Zillow last checked: 8 hours ago
Listing updated: April 28, 2025 at 05:49pm
Listing Provided by:
Paul A Griswold 636-795-5172,
DRG - Delhougne Realty Group
Bought with:
Catherine N Shaw-Connely, 1999030399
Tom Shaw, REALTORS
Source: MARIS,MLS#: 23028170 Originating MLS: St. Louis Association of REALTORS
Originating MLS: St. Louis Association of REALTORS
Facts & features
Interior
Bedrooms & bathrooms
- Bedrooms: 3
- Bathrooms: 2
- Full bathrooms: 2
- Main level bathrooms: 2
- Main level bedrooms: 3
Bedroom
- Features: Floor Covering: Carpeting, Wall Covering: Some
- Level: Main
- Area: 108
- Dimensions: 12x9
Bedroom
- Features: Floor Covering: Carpeting, Wall Covering: Some
- Level: Main
- Area: 88
- Dimensions: 11x8
Primary bathroom
- Features: Floor Covering: Carpeting, Wall Covering: Some
- Level: Main
- Area: 168
- Dimensions: 14x12
Dining room
- Features: Floor Covering: Carpeting, Wall Covering: Some
- Level: Main
- Area: 108
- Dimensions: 12x9
Family room
- Features: Floor Covering: Carpeting, Wall Covering: Some
- Level: Main
- Area: 204
- Dimensions: 17x12
Kitchen
- Features: Floor Covering: Ceramic Tile, Wall Covering: None
- Level: Main
- Area: 120
- Dimensions: 12x10
Living room
- Features: Floor Covering: Carpeting, Wall Covering: Some
- Level: Main
- Area: 180
- Dimensions: 15x12
Heating
- Forced Air, Natural Gas
Cooling
- Central Air, Electric
Appliances
- Included: Dishwasher, Disposal, Dryer, Gas Range, Gas Oven, Refrigerator, Stainless Steel Appliance(s), Washer, Gas Water Heater
Features
- Walk-In Closet(s), Separate Dining, Entrance Foyer, High Speed Internet, Eat-in Kitchen, Pantry, Shower
- Flooring: Carpet
- Doors: Panel Door(s), Sliding Doors
- Windows: Window Treatments, Insulated Windows
- Basement: Full,Sump Pump
- Has fireplace: No
- Fireplace features: None
Interior area
- Total structure area: 1,371
- Total interior livable area: 1,371 sqft
- Finished area above ground: 1,371
- Finished area below ground: 1,347
Property
Parking
- Total spaces: 1
- Parking features: Additional Parking, Attached, Garage, Garage Door Opener
- Attached garage spaces: 1
Features
- Levels: One
- Patio & porch: Patio
Lot
- Size: 0.28 Acres
- Dimensions: 78 x 158
- Features: Level
Details
- Parcel number: 23S120372
- Special conditions: Standard
Construction
Type & style
- Home type: SingleFamily
- Architectural style: Ranch,Traditional
- Property subtype: Single Family Residence
Materials
- Brick Veneer, Vinyl Siding
Condition
- Year built: 1976
Utilities & green energy
- Sewer: Public Sewer
- Water: Public
- Utilities for property: Underground Utilities
Community & neighborhood
Location
- Region: Ballwin
- Subdivision: Westglen Village 4
HOA & financial
HOA
- HOA fee: $200 annually
- Services included: Other
Other
Other facts
- Listing terms: Cash,Conventional,FHA,VA Loan
- Ownership: Private
- Road surface type: Concrete
Price history
| Date | Event | Price |
|---|---|---|
| 8/2/2024 | Listing removed | -- |
Source: Zillow Rentals Report a problem | ||
| 7/30/2024 | Listed for rent | $2,050+3.8%$1/sqft |
Source: Zillow Rentals Report a problem | ||
| 9/18/2023 | Listing removed | -- |
Source: Zillow Rentals Report a problem | ||
| 9/14/2023 | Listed for rent | $1,975$1/sqft |
Source: Zillow Rentals Report a problem | ||
| 6/22/2023 | Sold | -- |
Source: | ||
Public tax history
| Year | Property taxes | Tax assessment |
|---|---|---|
| 2025 | -- | $56,230 +13.1% |
| 2024 | $3,486 +0.1% | $49,730 |
| 2023 | $3,483 +10.7% | $49,730 +19.3% |
Find assessor info on the county website
Neighborhood: 63021
Nearby schools
GreatSchools rating
- 7/10Woerther Elementary SchoolGrades: K-5Distance: 0.5 mi
- 6/10Selvidge Middle SchoolGrades: 6-8Distance: 0.5 mi
- 8/10Marquette Sr. High SchoolGrades: 9-12Distance: 3 mi
Schools provided by the listing agent
- Elementary: Ballwin Elem.
- Middle: Selvidge Middle
- High: Marquette Sr. High
Source: MARIS. This data may not be complete. We recommend contacting the local school district to confirm school assignments for this home.
Sell with ease on Zillow
Get a Zillow Showcase℠ listing at no additional cost and you could sell for —faster.
$299,800
2% more+$5,996
With Zillow Showcase(estimated)$305,796
