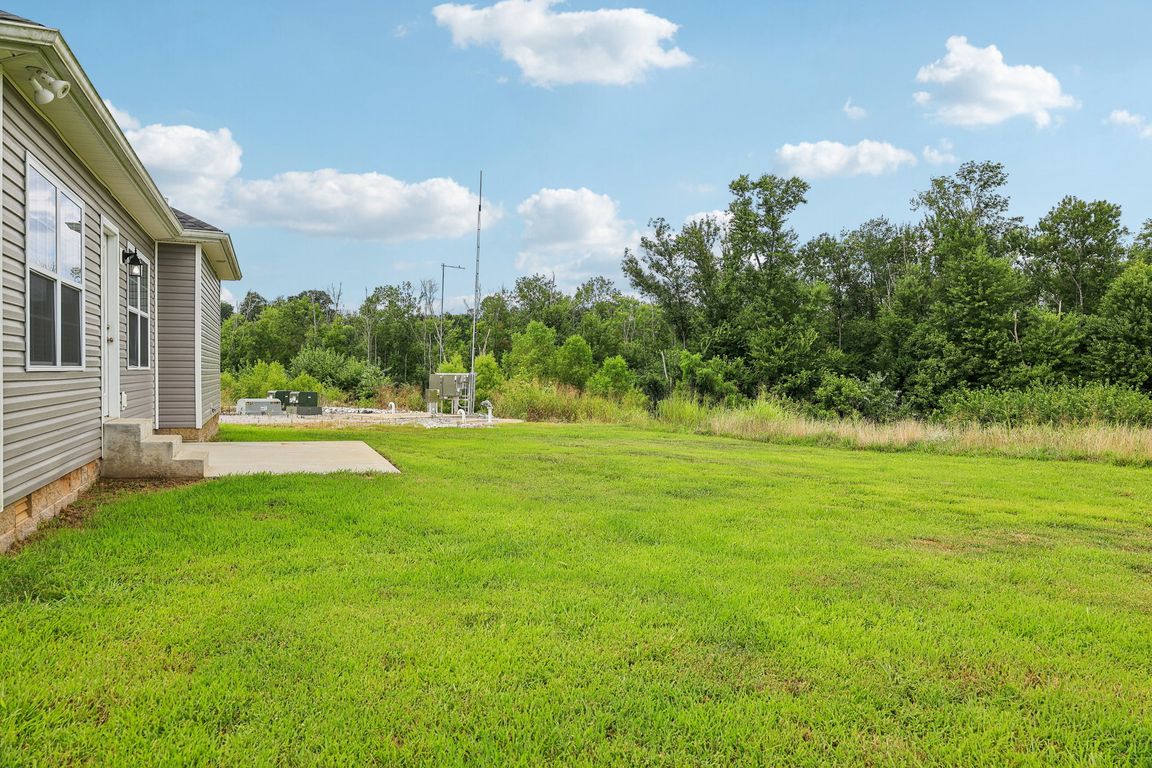
For salePrice cut: $10K (11/21)
$245,000
3beds
1,274sqft
842 River Birch Court, Bowling Green, KY 42103
3beds
1,274sqft
Single family residence
Built in 2022
9,583 sqft
2 Attached garage spaces
$192 price/sqft
What's special
Like-New Home Without the New Price Tag!! **BRING ALL OFFERS** Welcome to your beautifully maintained, move-in ready home. Built just three years ago, this home features fresh paint, granite countertops, stainless steel appliances, and all major systems (including the roof) still like new. Located on a quiet cul-de-sac with no neighbors ...
- 129 days |
- 355 |
- 19 |
Source: RASK,MLS#: RA20254344
Travel times
Living Room
Kitchen
Primary Bedroom
Zillow last checked: 8 hours ago
Listing updated: November 21, 2025 at 06:07am
Listed by:
Amber Johns 270-847-1855,
Benchmark Realty, LLC,
Shelby Ramsey 270-991-0370,
Benchmark Realty, LLC
Source: RASK,MLS#: RA20254344
Facts & features
Interior
Bedrooms & bathrooms
- Bedrooms: 3
- Bathrooms: 2
- Full bathrooms: 2
- Main level bathrooms: 2
- Main level bedrooms: 3
Primary bedroom
- Level: Main
- Area: 171.42
- Dimensions: 11 x 15.58
Bedroom 2
- Level: Main
- Area: 114.63
- Dimensions: 10.5 x 10.92
Bedroom 3
- Level: Main
- Area: 111.83
- Dimensions: 10.17 x 11
Primary bathroom
- Level: Main
- Area: 61.11
- Dimensions: 7.33 x 8.33
Bathroom
- Features: Double Vanity, Tub/Shower Combo, Walk-In Closet(s)
Dining room
- Level: Main
- Area: 62.44
- Dimensions: 6.75 x 9.25
Kitchen
- Features: Granite Counters
- Level: Main
- Area: 90.19
- Dimensions: 9.25 x 9.75
Living room
- Level: Main
- Area: 278.97
- Dimensions: 13.83 x 20.17
Heating
- Forced Air, Electric
Cooling
- Central Air
Appliances
- Included: Dishwasher, Disposal, Microwave, Range/Oven, Electric Range, Refrigerator, Electric Water Heater
- Laundry: Laundry Room
Features
- Ceiling Fan(s), Closet Light(s), Tray Ceiling(s), Walk-In Closet(s), Walls (Dry Wall), Kitchen/Dining Combo
- Flooring: Carpet, Laminate, Tile
- Windows: Screens, Thermo Pane Windows, Tilt
- Basement: None,Crawl Space
- Has fireplace: No
- Fireplace features: None
Interior area
- Total structure area: 1,274
- Total interior livable area: 1,274 sqft
Video & virtual tour
Property
Parking
- Total spaces: 2
- Parking features: Attached, Garage Door Opener
- Attached garage spaces: 2
- Has uncovered spaces: Yes
Accessibility
- Accessibility features: None
Features
- Patio & porch: Covered Front Porch, Patio
- Exterior features: Concrete Walks, Lighting, Landscaping
- Fencing: None
Lot
- Size: 9,583.2 Square Feet
- Features: Cleared, Cul-De-Sac, Out of City Limits, Subdivided
Details
- Parcel number: 051A24114
Construction
Type & style
- Home type: SingleFamily
- Architectural style: Traditional
- Property subtype: Single Family Residence
Materials
- Vinyl Siding
- Foundation: Brick/Mortar
- Roof: Dimensional,Shingle
Condition
- Year built: 2022
Utilities & green energy
- Water: County
- Utilities for property: Electricity Available, Sewer Available
Community & HOA
Community
- Features: Sidewalks
- Security: Smoke Detector(s)
- Subdivision: Rivers Landing
Location
- Region: Bowling Green
Financial & listing details
- Price per square foot: $192/sqft
- Price range: $245K - $245K
- Date on market: 7/29/2025