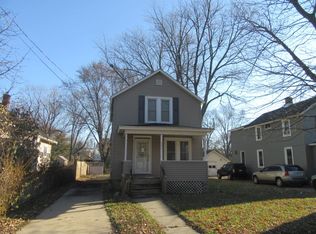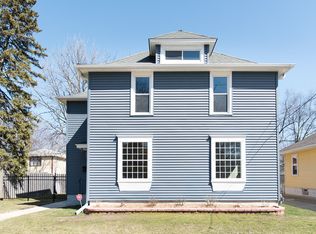**MULTIPLE OFFERS. HIGHEST AND BEST DUE 8/16 @ 3PM** Awesome remodeled 4 bed 2 bath bungalow with convenient East side location. This incredibly functional layout features 3 bedrooms on the main level + an additional massive master suite on the 2nd floor! Master suite was recently done and sellers added a 2nd AC unit which keeps the 2nd floor incredibly cool. Huge eat in kitchen with loads of cabinet space. Full basement with custom bar, full bath, additional living room and stage. Property features a detached 2 car garage + a large concrete driveway in front for even more parking! Incredibly low taxes - under 3k/year! Cherry on top is that the cherry tree in front produces delicious cherries every spring. This price range moves fast! Check us out this weekend.
This property is off market, which means it's not currently listed for sale or rent on Zillow. This may be different from what's available on other websites or public sources.


