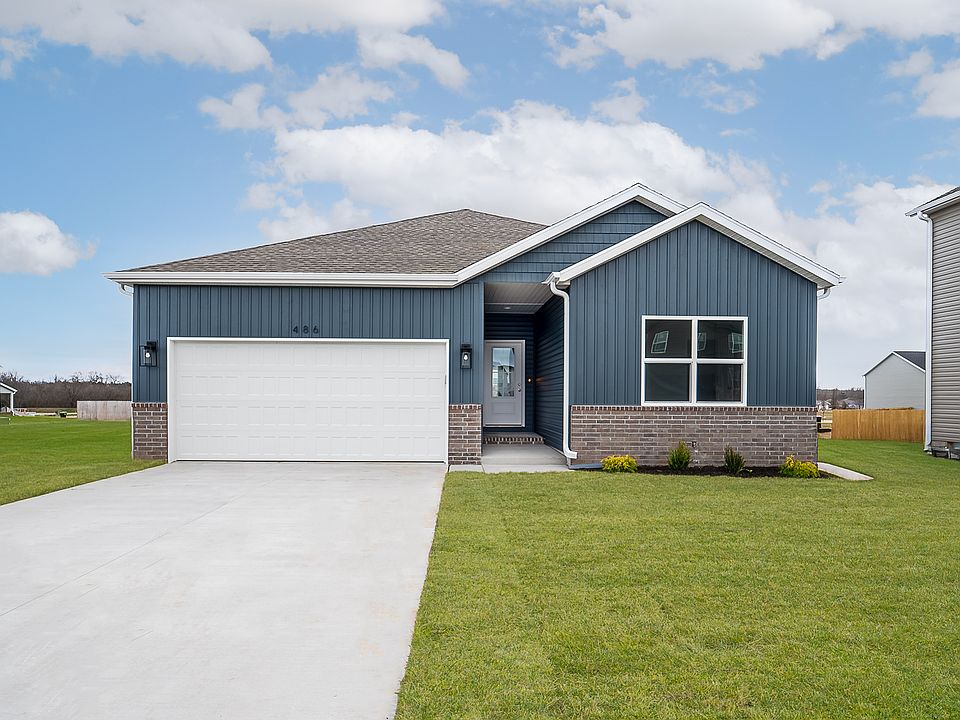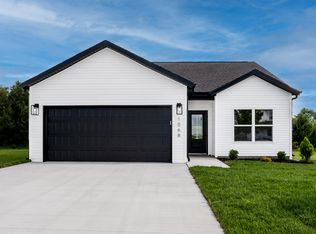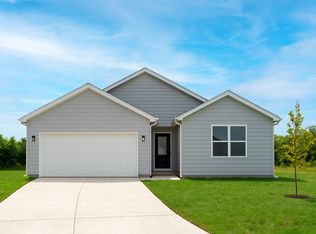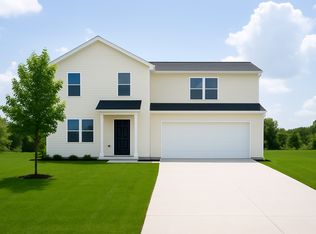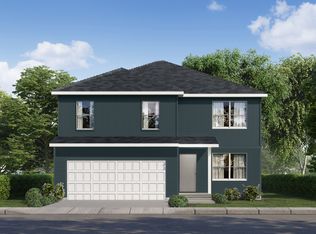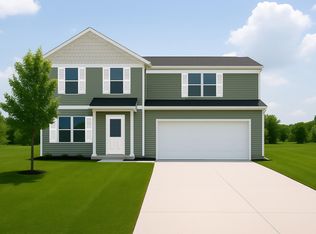842 S Orchard Way, Springfield, MO 65802
What's special
- 55 days |
- 165 |
- 12 |
Zillow last checked: November 23, 2025 at 08:25pm
Listing updated: November 23, 2025 at 08:25pm
Trendsetter Homes
Travel times
Schedule tour
Select your preferred tour type — either in-person or real-time video tour — then discuss available options with the builder representative you're connected with.
Facts & features
Interior
Bedrooms & bathrooms
- Bedrooms: 3
- Bathrooms: 2
- Full bathrooms: 2
Heating
- Electric, Forced Air
Cooling
- Central Air
Appliances
- Included: Dishwasher, Disposal, Microwave, Range
Features
- Walk-In Closet(s)
- Windows: Double Pane Windows
Interior area
- Total interior livable area: 1,428 sqft
Property
Parking
- Total spaces: 2
- Parking features: Attached
- Attached garage spaces: 2
Features
- Levels: 2.0
- Stories: 2
- Patio & porch: Patio
Construction
Type & style
- Home type: SingleFamily
- Property subtype: Single Family Residence
Materials
- Brick, Other, Vinyl Siding
- Roof: Composition
Condition
- New Construction
- New construction: Yes
- Year built: 2025
Details
- Builder name: Trendsetter Homes
Community & HOA
Community
- Security: Fire Sprinkler System
- Subdivision: Sunrise Ridge
Location
- Region: Springfield
Financial & listing details
- Price per square foot: $175/sqft
- Date on market: 10/16/2025
About the community
Source: Trendsetter Homes
3 homes in this community
Available homes
| Listing | Price | Bed / bath | Status |
|---|---|---|---|
Current home: 842 S Orchard Way | $249,995 | 3 bed / 2 bath | Available |
| 5145 W Sunstruck Street | $239,995 | 3 bed / 2 bath | Available |
| 870 S Orchard Way | $289,995 | 4 bed / 3 bath | Pending |
Source: Trendsetter Homes
Contact builder
By pressing Contact builder, you agree that Zillow Group and other real estate professionals may call/text you about your inquiry, which may involve use of automated means and prerecorded/artificial voices and applies even if you are registered on a national or state Do Not Call list. You don't need to consent as a condition of buying any property, goods, or services. Message/data rates may apply. You also agree to our Terms of Use.
Learn how to advertise your homesEstimated market value
$250,200
$238,000 - $263,000
Not available
Price history
| Date | Event | Price |
|---|---|---|
| 10/16/2025 | Listed for sale | $249,995$175/sqft |
Source: Trendsetter Homes | ||
Public tax history
Monthly payment
Neighborhood: Young Lilly
Nearby schools
GreatSchools rating
- 6/10Willard Orchard Hills Elementary SchoolGrades: PK-4Distance: 0.8 mi
- 8/10Willard Middle SchoolGrades: 7-8Distance: 7.5 mi
- 9/10Willard High SchoolGrades: 9-12Distance: 7.1 mi
