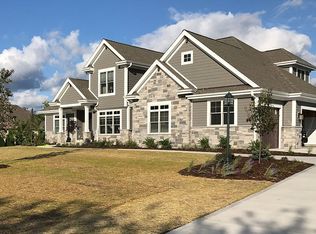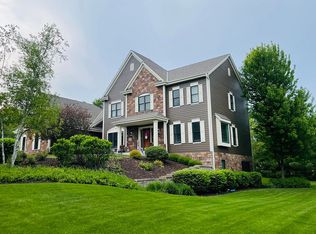Closed
$1,150,000
842 Stepping Stone WAY, Pewaukee, WI 53072
6beds
5,834sqft
Single Family Residence
Built in 2010
0.58 Acres Lot
$1,154,100 Zestimate®
$197/sqft
$5,898 Estimated rent
Home value
$1,154,100
$1.10M - $1.21M
$5,898/mo
Zestimate® history
Loading...
Owner options
Explore your selling options
What's special
Welcome to this impressive exposed ranch located in the desirable Hawthorne Hill subdivision. The heart of the home is the open concept kitchen & hearth room. The massive kitchen island features granite counters, a walk-in pantry, built-in desk, stainless steel appliances & a door to the deck with high level views to South & East. The adjoining great room features a wet bar. The primary suite is a serene retreat with vaulted ceilings, en-suite bath with jetted tub, dual vanities, tile shower, heated floors, and huge walk-in closet. The walk-out LL has 3 bedrooms, a full bath, a kitchenette, living area with GFP and heated floors, workout room and sliding glass doors to the patio Plus, storage with access to the garage. Updates: upstairs carpet, tearoff roof 2024, water heater 2022.
Zillow last checked: 8 hours ago
Listing updated: September 23, 2025 at 02:15am
Listed by:
Diane Drummy 414-852-9209,
Prestige Realty WI LLC
Bought with:
Omar I Habib
Source: WIREX MLS,MLS#: 1929516 Originating MLS: Metro MLS
Originating MLS: Metro MLS
Facts & features
Interior
Bedrooms & bathrooms
- Bedrooms: 6
- Bathrooms: 4
- Full bathrooms: 3
- 1/2 bathrooms: 1
- Main level bedrooms: 3
Primary bedroom
- Level: Main
- Area: 336
- Dimensions: 21 x 16
Bedroom 2
- Level: Main
- Area: 224
- Dimensions: 16 x 14
Bedroom 3
- Level: Main
- Area: 180
- Dimensions: 15 x 12
Bedroom 4
- Level: Lower
- Area: 224
- Dimensions: 16 x 14
Bedroom 5
- Level: Lower
- Area: 130
- Dimensions: 13 x 10
Bathroom
- Features: Shower on Lower, Tub Only, Ceramic Tile, Whirlpool, Master Bedroom Bath: Walk-In Shower, Master Bedroom Bath, Shower Over Tub, Shower Stall
Dining room
- Level: Main
- Area: 156
- Dimensions: 13 x 12
Family room
- Level: Main
- Area: 300
- Dimensions: 20 x 15
Kitchen
- Level: Main
- Area: 480
- Dimensions: 30 x 16
Living room
- Level: Main
- Area: 440
- Dimensions: 22 x 20
Office
- Level: Main
- Area: 144
- Dimensions: 12 x 12
Heating
- Natural Gas, Forced Air, In-floor, Radiant
Cooling
- Central Air
Appliances
- Included: Cooktop, Dishwasher, Disposal, Dryer, Microwave, Other, Oven, Refrigerator, Washer, Water Softener
Features
- Central Vacuum, High Speed Internet, Pantry, Cathedral/vaulted ceiling, Walk-In Closet(s), Wet Bar, Kitchen Island
- Basement: 8'+ Ceiling,Finished,Full,Full Size Windows,Concrete,Sump Pump,Walk-Out Access,Exposed
Interior area
- Total structure area: 5,834
- Total interior livable area: 5,834 sqft
- Finished area above ground: 3,476
- Finished area below ground: 2,358
Property
Parking
- Total spaces: 3.5
- Parking features: Basement Access, Garage Door Opener, Attached, 3 Car, 1 Space
- Attached garage spaces: 3.5
Features
- Levels: One
- Stories: 1
- Patio & porch: Deck, Patio
- Exterior features: Electronic Pet Containment, Sprinkler System
- Has spa: Yes
- Spa features: Bath
Lot
- Size: 0.58 Acres
Details
- Parcel number: PWV 0877042
- Zoning: RES
- Special conditions: Arms Length
- Other equipment: Intercom
Construction
Type & style
- Home type: SingleFamily
- Architectural style: Ranch
- Property subtype: Single Family Residence
Materials
- Brick, Brick/Stone, Fiber Cement, Stone
Condition
- 11-20 Years
- New construction: No
- Year built: 2010
Utilities & green energy
- Sewer: Public Sewer
- Water: Public
- Utilities for property: Cable Available
Community & neighborhood
Location
- Region: Pewaukee
- Subdivision: Hawthorne Hill
- Municipality: Pewaukee
HOA & financial
HOA
- Has HOA: Yes
- HOA fee: $600 annually
Price history
| Date | Event | Price |
|---|---|---|
| 9/22/2025 | Sold | $1,150,000-4.1%$197/sqft |
Source: | ||
| 8/27/2025 | Contingent | $1,199,000$206/sqft |
Source: | ||
| 8/18/2025 | Price change | $1,199,000-4.1%$206/sqft |
Source: | ||
| 8/13/2025 | Price change | $1,250,000-3.1%$214/sqft |
Source: | ||
| 8/7/2025 | Listed for sale | $1,290,000+36.9%$221/sqft |
Source: | ||
Public tax history
| Year | Property taxes | Tax assessment |
|---|---|---|
| 2023 | $9,257 -10.8% | $765,800 |
| 2022 | $10,382 -3.1% | $765,800 +3.9% |
| 2021 | $10,710 -7.3% | $737,200 |
Find assessor info on the county website
Neighborhood: 53072
Nearby schools
GreatSchools rating
- NAPewaukee Lake Elementary SchoolGrades: PK-2Distance: 2.1 mi
- 9/10Asa Clark Middle SchoolGrades: 6-8Distance: 2.2 mi
- 10/10Pewaukee High SchoolGrades: 9-12Distance: 2.3 mi
Schools provided by the listing agent
- Elementary: Pewaukee Lake
- Middle: Asa Clark
- High: Pewaukee
- District: Pewaukee
Source: WIREX MLS. This data may not be complete. We recommend contacting the local school district to confirm school assignments for this home.

Get pre-qualified for a loan
At Zillow Home Loans, we can pre-qualify you in as little as 5 minutes with no impact to your credit score.An equal housing lender. NMLS #10287.
Sell for more on Zillow
Get a free Zillow Showcase℠ listing and you could sell for .
$1,154,100
2% more+ $23,082
With Zillow Showcase(estimated)
$1,177,182
