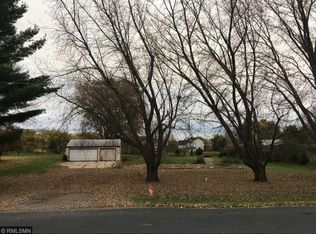Closed
Zestimate®
$475,000
8420 Packard Ave NE, Otsego, MN 55330
3beds
3,568sqft
Single Family Residence
Built in 1990
1 Acres Lot
$475,000 Zestimate®
$133/sqft
$2,934 Estimated rent
Home value
$475,000
$451,000 - $499,000
$2,934/mo
Zestimate® history
Loading...
Owner options
Explore your selling options
What's special
Welcome to this nicely updated two-story home featuring a stylish modern farmhouse vibe and a spacious, functional floor plan. With 3 bedrooms and 3 bathrooms, this home offers generously sized living areas perfect for relaxing or entertaining. The heart of the home flows out to a massive 30' x 30' deck, where you can enjoy serene views of the private 1-acre lot-ideal for peaceful mornings or backyard gatherings.
Need storage or space for hobbies? The large pole building provides endless possibilities for storing your toys, tools, or pursuing your next big project. Plus, the unfinished full basement is a blank canvas-ready for your finishing touches to build instant equity.
Located in a quiet setting that feels like a retreat, yet just minutes from schools, shopping, and highways-this home offers the best of both worlds. Don't miss the opportunity to make it yours!
Zillow last checked: 8 hours ago
Listing updated: October 02, 2025 at 12:01pm
Listed by:
Stephanie Getz 763-670-5220,
Edina Realty, Inc.
Bought with:
Ross Burau
RES Realty
Source: NorthstarMLS as distributed by MLS GRID,MLS#: 6757660
Facts & features
Interior
Bedrooms & bathrooms
- Bedrooms: 3
- Bathrooms: 3
- Full bathrooms: 1
- 3/4 bathrooms: 1
- 1/2 bathrooms: 1
Bedroom 1
- Level: Upper
- Area: 312 Square Feet
- Dimensions: 26x12
Bedroom 2
- Level: Upper
- Area: 156 Square Feet
- Dimensions: 13x12
Bedroom 3
- Level: Upper
- Area: 126 Square Feet
- Dimensions: 14x9
Deck
- Level: Main
- Area: 900 Square Feet
- Dimensions: 30x30
Dining room
- Level: Main
- Area: 154 Square Feet
- Dimensions: 14x11
Family room
- Level: Main
- Area: 416 Square Feet
- Dimensions: 26x16
Kitchen
- Level: Main
- Area: 264 Square Feet
- Dimensions: 22x12
Living room
- Level: Main
- Area: 266 Square Feet
- Dimensions: 19x14
Heating
- Forced Air
Cooling
- Central Air
Appliances
- Included: Dishwasher, Disposal, Dryer, Gas Water Heater, Microwave, Range, Refrigerator, Stainless Steel Appliance(s), Water Softener Owned
Features
- Basement: Full,Unfinished
- Number of fireplaces: 1
- Fireplace features: Wood Burning
Interior area
- Total structure area: 3,568
- Total interior livable area: 3,568 sqft
- Finished area above ground: 2,216
- Finished area below ground: 0
Property
Parking
- Total spaces: 6
- Parking features: Detached
- Garage spaces: 6
Accessibility
- Accessibility features: None
Features
- Levels: Two
- Stories: 2
- Patio & porch: Deck
Lot
- Size: 1 Acres
- Dimensions: 150 x 290 x 150 x 290
Details
- Additional structures: Pole Building
- Foundation area: 1352
- Parcel number: 118032001030
- Zoning description: Residential-Single Family
Construction
Type & style
- Home type: SingleFamily
- Property subtype: Single Family Residence
Materials
- Wood Siding, Block
- Roof: Age 8 Years or Less
Condition
- Age of Property: 35
- New construction: No
- Year built: 1990
Utilities & green energy
- Gas: Natural Gas
- Sewer: Septic System Compliant - Yes
- Water: Well
Community & neighborhood
Location
- Region: Otsego
- Subdivision: Vasseurs Oak Grove Estate 1st Ad
HOA & financial
HOA
- Has HOA: No
Price history
| Date | Event | Price |
|---|---|---|
| 10/1/2025 | Sold | $475,000$133/sqft |
Source: | ||
| 9/9/2025 | Pending sale | $475,000$133/sqft |
Source: | ||
| 9/7/2025 | Listing removed | $475,000$133/sqft |
Source: | ||
| 8/2/2025 | Listed for sale | $475,000+18.8%$133/sqft |
Source: | ||
| 4/1/2022 | Sold | $400,000-3.6%$112/sqft |
Source: | ||
Public tax history
| Year | Property taxes | Tax assessment |
|---|---|---|
| 2025 | $4,546 +25.3% | $406,600 +0.4% |
| 2024 | $3,628 +7.3% | $405,000 +22.8% |
| 2023 | $3,382 +14.1% | $329,800 +14.8% |
Find assessor info on the county website
Neighborhood: 55330
Nearby schools
GreatSchools rating
- 7/10Otsego Elementary SchoolGrades: K-4Distance: 0.7 mi
- 8/10Prairie View Middle SchoolGrades: 6-8Distance: 2.8 mi
- 10/10Rogers Senior High SchoolGrades: 9-12Distance: 4.6 mi
Get a cash offer in 3 minutes
Find out how much your home could sell for in as little as 3 minutes with a no-obligation cash offer.
Estimated market value
$475,000
Get a cash offer in 3 minutes
Find out how much your home could sell for in as little as 3 minutes with a no-obligation cash offer.
Estimated market value
$475,000
