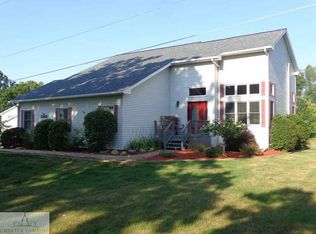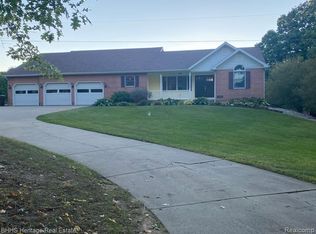Sold
$265,000
8420 Rives Junction Rd, Rives Junction, MI 49277
4beds
2,072sqft
Single Family Residence
Built in 2005
1.06 Acres Lot
$314,500 Zestimate®
$128/sqft
$2,567 Estimated rent
Home value
$314,500
$296,000 - $333,000
$2,567/mo
Zestimate® history
Loading...
Owner options
Explore your selling options
What's special
** Seller is offering a $5000 credit to the buyer for repairs!** Welcome to this charming 2 story home located on a beautiful 1-acre lot in the desirable Northwest School District. This spacious home boasts large bedrooms, a primary suite, and a full basement to fit all your needs. The open floor plan allows for maximum entertainment and everyday living. The zoned heating and oversized AC unit ensure your comfort year-round. Enjoy the peaceful country living just minutes away from the high school, highways, shopping, and dining. All this home needs is a new owner to give it a little TLC to make it their own!
Zillow last checked: 8 hours ago
Listing updated: July 11, 2023 at 12:21pm
Listed by:
CHRISTINE JARCHOW 517-812-5812,
PRODUCTION REALTY - GRASS LAKE,
Brittany Lester 517-740-8968,
Production Realty
Bought with:
MichRIC Non-Member
NON-MEMBER REALTOR 'LIST'
Source: MichRIC,MLS#: 23014162
Facts & features
Interior
Bedrooms & bathrooms
- Bedrooms: 4
- Bathrooms: 3
- Full bathrooms: 2
- 1/2 bathrooms: 1
- Main level bedrooms: 1
Primary bedroom
- Level: Upper
- Area: 204
- Dimensions: 12.00 x 17.00
Bedroom 2
- Level: Main
- Area: 132
- Dimensions: 12.00 x 11.00
Bedroom 3
- Level: Upper
- Area: 169
- Dimensions: 13.00 x 13.00
Bedroom 4
- Level: Upper
- Area: 132
- Dimensions: 12.00 x 11.00
Primary bathroom
- Level: Upper
- Area: 70
- Dimensions: 7.00 x 10.00
Bathroom 1
- Description: Half bath
- Level: Main
- Area: 24
- Dimensions: 6.00 x 4.00
Bathroom 2
- Level: Upper
- Area: 63
- Dimensions: 9.00 x 7.00
Dining room
- Level: Main
- Area: 182
- Dimensions: 14.00 x 13.00
Kitchen
- Level: Main
- Area: 182
- Dimensions: 14.00 x 13.00
Laundry
- Level: Upper
- Area: 30
- Dimensions: 6.00 x 5.00
Living room
- Level: Main
- Area: 252
- Dimensions: 14.00 x 18.00
Heating
- Forced Air
Cooling
- Central Air
Appliances
- Included: Dishwasher, Range, Refrigerator
Features
- Eat-in Kitchen
- Basement: Full
- Has fireplace: No
Interior area
- Total structure area: 2,072
- Total interior livable area: 2,072 sqft
- Finished area below ground: 0
Property
Parking
- Total spaces: 2
- Parking features: Attached
- Garage spaces: 2
Features
- Stories: 2
- Has private pool: Yes
- Pool features: Above Ground
Lot
- Size: 1.06 Acres
- Dimensions: 220 x 210
- Features: Corner Lot
Details
- Parcel number: 000033022701400
Construction
Type & style
- Home type: SingleFamily
- Architectural style: Traditional
- Property subtype: Single Family Residence
Materials
- Vinyl Siding
Condition
- New construction: No
- Year built: 2005
Utilities & green energy
- Sewer: Septic Tank
- Water: Well
Community & neighborhood
Location
- Region: Rives Junction
- Subdivision: Van Horn Estates
Other
Other facts
- Listing terms: Cash,Conventional
Price history
| Date | Event | Price |
|---|---|---|
| 7/10/2023 | Sold | $265,000-5.3%$128/sqft |
Source: | ||
| 6/5/2023 | Contingent | $279,900$135/sqft |
Source: | ||
| 5/19/2023 | Price change | $279,900-3.4%$135/sqft |
Source: | ||
| 5/4/2023 | Listed for sale | $289,900+16%$140/sqft |
Source: | ||
| 4/26/2022 | Sold | $250,000+28.2%$121/sqft |
Source: Public Record Report a problem | ||
Public tax history
| Year | Property taxes | Tax assessment |
|---|---|---|
| 2025 | -- | $162,600 +6.4% |
| 2024 | -- | $152,800 +11.9% |
| 2021 | $2,740 -6.4% | $136,500 +10.9% |
Find assessor info on the county website
Neighborhood: 49277
Nearby schools
GreatSchools rating
- 4/10Northwest Elementary SchoolGrades: 3-5Distance: 4.9 mi
- 4/10R.W. Kidder Middle SchoolGrades: 6-8Distance: 2 mi
- 6/10Northwest High SchoolGrades: 9-12Distance: 1.9 mi
Get pre-qualified for a loan
At Zillow Home Loans, we can pre-qualify you in as little as 5 minutes with no impact to your credit score.An equal housing lender. NMLS #10287.

