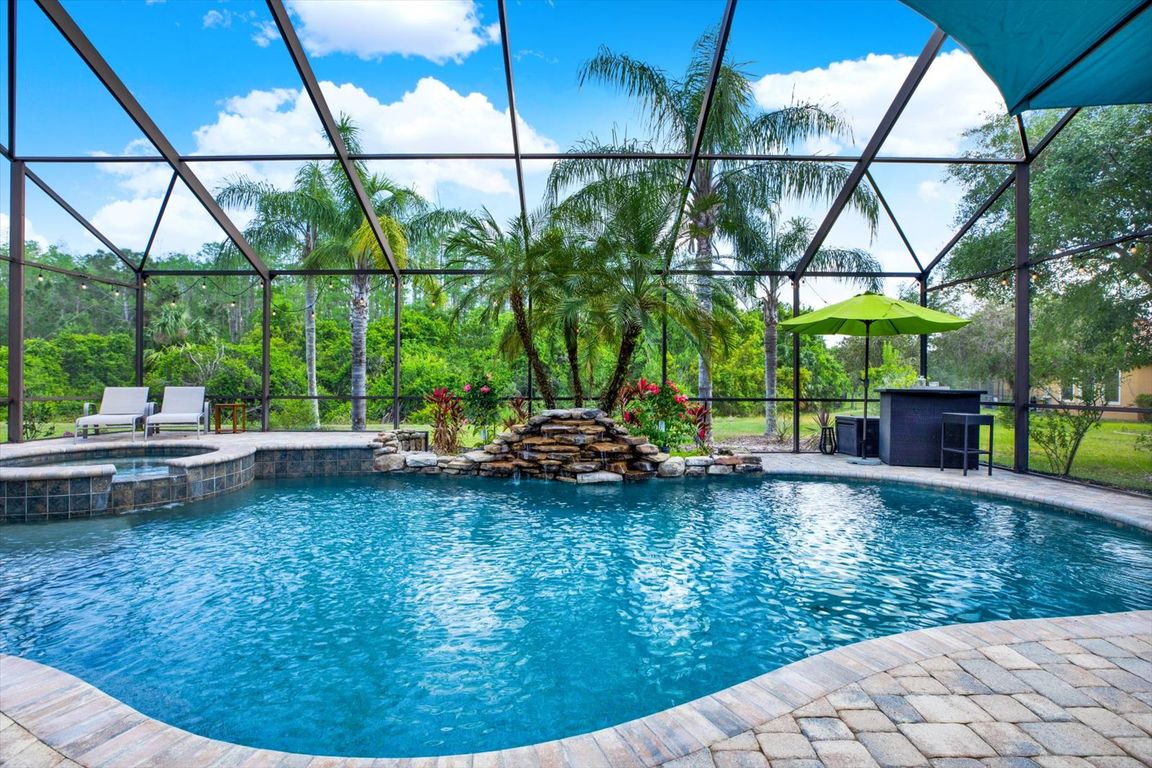
Pending
$874,999
5beds
3,512sqft
8420 Dunham Station Dr, Tampa, FL 33647
5beds
3,512sqft
Single family residence
Built in 2008
0.30 Acres
3 Attached garage spaces
$249 price/sqft
$190 monthly HOA fee
What's special
Granite countersSpiral staircaseConservation lotLarge bonus roomGas rangeWrought iron spindlesNatural rock accented pool
GREAT OPPORTUNITY IN GRAND HAMPTON! Sellers are offering a BUY DOWN of 2% off your prevailing interest rate for Year One and 1% off your rate for Year Two—SAVING YOU $500–$1000 PER MONTH during the first two years of your mortgage. This exclusive offer is valid through 9/30/25, so ACT NOW! ...
- 172 days
- on Zillow |
- 1,538 |
- 54 |
Source: Stellar MLS,MLS#: TB8373561 Originating MLS: Suncoast Tampa
Originating MLS: Suncoast Tampa
Travel times
Kitchen
Living Room
Primary Bedroom
Zillow last checked: 7 hours ago
Listing updated: September 24, 2025 at 03:21pm
Listing Provided by:
Michele Curtin 813-753-1211,
SHELLS FLORIDA REALTY 813-753-1211
Source: Stellar MLS,MLS#: TB8373561 Originating MLS: Suncoast Tampa
Originating MLS: Suncoast Tampa

Facts & features
Interior
Bedrooms & bathrooms
- Bedrooms: 5
- Bathrooms: 4
- Full bathrooms: 3
- 1/2 bathrooms: 1
Rooms
- Room types: Attic, Bonus Room, Family Room, Dining Room, Living Room, Utility Room
Primary bedroom
- Features: Ceiling Fan(s), En Suite Bathroom, No Closet
- Level: First
- Area: 294 Square Feet
- Dimensions: 14x21
Bedroom 2
- Features: Ceiling Fan(s), Walk-In Closet(s)
- Level: Second
- Area: 192 Square Feet
- Dimensions: 12x16
Bedroom 3
- Features: Ceiling Fan(s), Built-in Closet
- Level: Second
- Area: 288 Square Feet
- Dimensions: 18x16
Bedroom 4
- Features: Ceiling Fan(s), En Suite Bathroom, Walk-In Closet(s)
- Level: Second
- Area: 132 Square Feet
- Dimensions: 11x12
Bedroom 5
- Features: Ceiling Fan(s), Walk-In Closet(s)
- Level: Second
- Area: 192 Square Feet
- Dimensions: 12x16
Primary bathroom
- Features: Dual Sinks, Makeup/Vanity Space, Tub with Separate Shower Stall, Walk-In Closet(s)
- Level: First
Bathroom 1
- Features: Sink - Pedestal
- Level: First
Bathroom 2
- Level: Second
Bathroom 3
- Features: Dual Sinks, Makeup/Vanity Space
- Level: Second
Bonus room
- Features: No Closet
- Level: Second
- Area: 400 Square Feet
- Dimensions: 25x16
Great room
- Level: First
Kitchen
- Features: Pantry, Dual Sinks, Granite Counters
- Level: First
Heating
- Central, Natural Gas
Cooling
- Central Air, Zoned
Appliances
- Included: Oven, Convection Oven, Dishwasher, Disposal, Dryer, Freezer, Gas Water Heater, Microwave, Range, Refrigerator, Washer
- Laundry: Inside, Laundry Room, Washer Hookup, Gas Dryer Hookup, Electric Dryer Hookup
Features
- Kitchen/Family Room Combo, Solid Wood Cabinets, Ceiling Fan(s), Eating Space In Kitchen, Living Room/Dining Room Combo, Primary Bedroom Main Floor, Stone Counters, Walk-In Closet(s)
- Flooring: Carpet, Ceramic Tile, Luxury Vinyl
- Doors: Sliding Doors
- Windows: Blinds, Drapes, Rods, Window Treatments, Hurricane Shutters/Windows
- Has fireplace: No
Interior area
- Total structure area: 5,088
- Total interior livable area: 3,512 sqft
Video & virtual tour
Property
Parking
- Total spaces: 3
- Parking features: Driveway, Garage Door Opener, Garage Faces Side
- Attached garage spaces: 3
- Has uncovered spaces: Yes
- Details: Garage Dimensions: 31x35
Features
- Levels: Two
- Stories: 2
- Patio & porch: Patio, Screened
- Exterior features: Balcony, Courtyard, Irrigation System, Private Mailbox, Rain Gutters, Sidewalk
- Has private pool: Yes
- Pool features: Fiber Optic Lighting, Gunite, Heated, In Ground, Lighting, Pool Alarm, Pool Sweep, Salt Water, Screen Enclosure
- Has spa: Yes
- Spa features: In Ground
- Has view: Yes
- View description: Trees/Woods
- Waterfront features: Lake
Lot
- Size: 0.3 Acres
- Features: Conservation Area, Landscaped, Level, Oversized Lot, Sidewalk, Above Flood Plain
- Residential vegetation: Mature Landscaping
Details
- Parcel number: A02271984N00001200008.0
- Zoning: PD-A
- Special conditions: None
Construction
Type & style
- Home type: SingleFamily
- Architectural style: Contemporary
- Property subtype: Single Family Residence
Materials
- Block, Stucco
- Foundation: Slab
- Roof: Tile
Condition
- New construction: No
- Year built: 2008
Utilities & green energy
- Sewer: Public Sewer
- Water: None
- Utilities for property: Underground Utilities, BB/HS Internet Available, Electricity Connected, Fiber Optics, Fire Hydrant, Phone Available, Public, Sewer Connected, Street Lights, Water Connected, Natural Gas Connected
Community & HOA
Community
- Features: Dock, Fishing, Lake, Clubhouse, Deed Restrictions, Fitness Center, Gated Community - Guard, Golf Carts OK, Playground, Pool, Sidewalks, Tennis Court(s)
- Security: Gated Community, Security System, Smoke Detector(s), Fire/Smoke Detection Integration
- Subdivision: GRAND HAMPTON PH 3
HOA
- Has HOA: Yes
- Amenities included: Basketball Court, Clubhouse, Fence Restrictions, Fitness Center, Gated, Pickleball Court(s), Playground, Pool, Spa/Hot Tub, Tennis Court(s), Trail(s), Vehicle Restrictions, Wheelchair Access
- Services included: 24-Hour Guard, Common Area Taxes, Community Pool, Reserve Fund, Internet, Maintenance Grounds, Manager, Pool Maintenance, Recreational Facilities
- HOA fee: $190 monthly
- HOA name: Melrose Management/Chris Haines
- HOA phone: 813-973-8368
- Pet fee: $0 monthly
Location
- Region: Tampa
Financial & listing details
- Price per square foot: $249/sqft
- Tax assessed value: $787,522
- Annual tax amount: $8,790
- Date on market: 4/11/2025
- Listing terms: Cash,Conventional,VA Loan
- Ownership: Fee Simple
- Total actual rent: 0
- Electric utility on property: Yes
- Road surface type: Paved