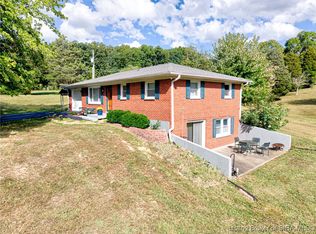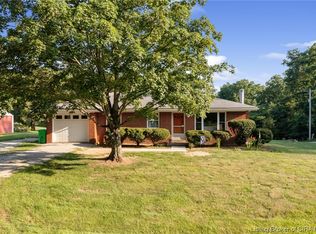Sold for $239,900
$239,900
8421 Cooks Mill Road, Georgetown, IN 47122
3beds
2,146sqft
Single Family Residence
Built in 1964
1 Acres Lot
$282,100 Zestimate®
$112/sqft
$2,010 Estimated rent
Home value
$282,100
$265,000 - $299,000
$2,010/mo
Zestimate® history
Loading...
Owner options
Explore your selling options
What's special
Country living at its finest! It is nearly impossible to find an acre of land with a home at this price! You will want to enjoy your evenings on the covered back deck in your fenced back yard. The shed outback will hold all of your stuff that you can't fit in your extra large attached garage. This spacious 3 bedroom home is on the market for the first time in almost 20 years! Living room AND family room are on the main level with a partially finished basement. Total electric home with google nest thermostat included. 80 gallon water heater! You will not need to worry about storage space- there is plenty above the garage in the attic. Seller has planted several apple and peach trees (they are young but the kind you want to eat!). Washer and dryer to remain with the property! Sq ft & rm sz approx.
Zillow last checked: 8 hours ago
Listing updated: May 30, 2023 at 07:22am
Listed by:
Tammy Hogan,
Schuler Bauer Real Estate Services ERA Powered (N,
Adam Hogan,
Schuler Bauer Real Estate Services ERA Powered (N
Bought with:
Whitney Melvin, RB21001387
Ward Realty Services
Jeremy L Ward, RB14035695
Ward Realty Services
Source: SIRA,MLS#: 202307205 Originating MLS: Southern Indiana REALTORS Association
Originating MLS: Southern Indiana REALTORS Association
Facts & features
Interior
Bedrooms & bathrooms
- Bedrooms: 3
- Bathrooms: 2
- Full bathrooms: 2
Bedroom
- Description: Flooring: Wood
- Level: First
- Dimensions: 11 x 11.6
Bedroom
- Description: Flooring: Wood
- Level: First
- Dimensions: 13 x 10.3
Bedroom
- Description: Flooring: Wood
- Level: First
- Dimensions: 10.6 x 9
Family room
- Level: Lower
- Dimensions: 33 x 21.5
Family room
- Description: Flooring: Tile
- Level: First
- Dimensions: 13.5 x 20.9
Kitchen
- Level: First
- Dimensions: 19.25 x 11
Living room
- Description: Flooring: Wood
- Level: First
- Dimensions: 15 x 16.5
Heating
- Forced Air
Cooling
- Central Air
Appliances
- Included: Dryer, Dishwasher, Disposal, Microwave, Oven, Range, Washer
- Laundry: In Basement, Other
Features
- Ceiling Fan(s), Eat-in Kitchen, Main Level Primary, Cable TV
- Basement: Partially Finished,Unfinished
- Has fireplace: No
Interior area
- Total structure area: 2,146
- Total interior livable area: 2,146 sqft
- Finished area above ground: 1,456
- Finished area below ground: 690
Property
Parking
- Total spaces: 2
- Parking features: Attached, Garage Faces Front, Garage, Garage Door Opener
- Attached garage spaces: 2
- Has uncovered spaces: Yes
Features
- Levels: One
- Stories: 1
- Patio & porch: Deck
- Exterior features: Deck, Landscaping, Paved Driveway
Lot
- Size: 1 Acres
Details
- Additional structures: Shed(s)
- Parcel number: 220202800052000002
- Zoning: Residential
- Zoning description: Residential
Construction
Type & style
- Home type: SingleFamily
- Architectural style: One Story
- Property subtype: Single Family Residence
Materials
- Brick, Frame
- Foundation: Poured, Slab
Condition
- New construction: No
- Year built: 1964
Utilities & green energy
- Sewer: Septic Tank
- Water: Connected, Public
Community & neighborhood
Location
- Region: Georgetown
Other
Other facts
- Listing terms: Cash,Conventional,FHA,VA Loan
- Road surface type: Paved
Price history
| Date | Event | Price |
|---|---|---|
| 5/26/2023 | Sold | $239,900$112/sqft |
Source: | ||
| 4/28/2023 | Pending sale | $239,900$112/sqft |
Source: | ||
| 4/25/2023 | Listed for sale | $239,900$112/sqft |
Source: | ||
Public tax history
| Year | Property taxes | Tax assessment |
|---|---|---|
| 2024 | $1,596 +10.9% | $237,600 +8.1% |
| 2023 | $1,440 +10.9% | $219,800 +12% |
| 2022 | $1,299 +12.5% | $196,300 +9.7% |
Find assessor info on the county website
Neighborhood: 47122
Nearby schools
GreatSchools rating
- 9/10Georgetown Elementary SchoolGrades: PK-4Distance: 1.5 mi
- 7/10Highland Hills Middle SchoolGrades: 5-8Distance: 1.9 mi
- 10/10Floyd Central High SchoolGrades: 9-12Distance: 2.1 mi
Get pre-qualified for a loan
At Zillow Home Loans, we can pre-qualify you in as little as 5 minutes with no impact to your credit score.An equal housing lender. NMLS #10287.
Sell with ease on Zillow
Get a Zillow Showcase℠ listing at no additional cost and you could sell for —faster.
$282,100
2% more+$5,642
With Zillow Showcase(estimated)$287,742

