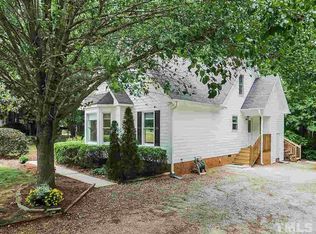BEAUTIFUL- IMMACULATE 11.21 acre Horse property featuring BRICK HOME AND 5 STALL BARN. Home offers basement, stocked pond w/ dock and fountain. Enjoy first floor master, new walk-in shower, trey ceiling, open plan w/ two story family, granite counters in kit, custom cabinets, screen porch, huge TREX deck. Large finished daylight BASEMENT w/ full kitchen, granite counters, xtra room w/ full bath, and additional washer/dryer in basement. Riding arena with lights. SEE ATTACHED HORSE FACILITY FEATURES.
This property is off market, which means it's not currently listed for sale or rent on Zillow. This may be different from what's available on other websites or public sources.
