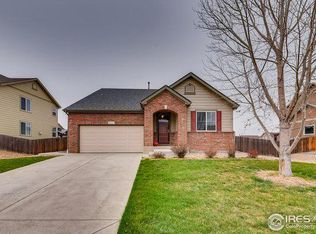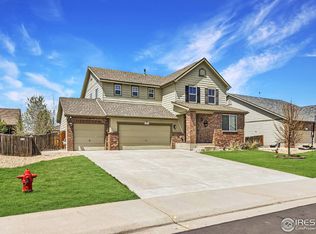Sold for $532,000
$532,000
8421 Raspberry Dr, Frederick, CO 80504
3beds
2,179sqft
Single Family Residence
Built in 2012
8,366 Square Feet Lot
$527,200 Zestimate®
$244/sqft
$2,689 Estimated rent
Home value
$527,200
$496,000 - $559,000
$2,689/mo
Zestimate® history
Loading...
Owner options
Explore your selling options
What's special
****Unfinished basement with bathroom rough-in **** This stunning home on a large corner lot boasts vaulted ceilings and beautiful hardwood floors throughout, offering an open and airy feel. The updated kitchen is a chef's dream, featuring brand-new stainless steel appliances, including a gas range stove, and a modern aesthetic. Enjoy the convenience of a new washer and dryer, newer water heater, and a sleek sliding back door that opens to a serene outdoor space. The master bath has been tastefully updated, providing a luxurious retreat. Additional recent upgrades include fresh exterior paint, a new roof, and a concrete path leading to a charming gazebo. Pet-free and smoke-free, this home is move-in ready and impeccably maintained.
Zillow last checked: 8 hours ago
Listing updated: October 20, 2025 at 06:53pm
Listed by:
Joanna Gerdes 7204426337,
1st Realty Associates Inc
Bought with:
Regina Naves, 40034914
HomeSmart
Source: IRES,MLS#: 1017840
Facts & features
Interior
Bedrooms & bathrooms
- Bedrooms: 3
- Bathrooms: 3
- Full bathrooms: 1
- 3/4 bathrooms: 1
- 1/2 bathrooms: 1
- Main level bathrooms: 1
Primary bedroom
- Description: Carpet
- Level: Upper
- Area: 176 Square Feet
- Dimensions: 16 x 11
Bedroom 2
- Description: Carpet
- Level: Upper
- Area: 120 Square Feet
- Dimensions: 12 x 10
Bedroom 3
- Description: Carpet
- Level: Upper
- Area: 90 Square Feet
- Dimensions: 9 x 10
Dining room
- Description: Hardwood
- Level: Main
- Area: 171 Square Feet
- Dimensions: 9 x 19
Kitchen
- Description: Hardwood
- Level: Main
- Area: 247 Square Feet
- Dimensions: 13 x 19
Living room
- Description: Hardwood
- Level: Main
- Area: 247 Square Feet
- Dimensions: 13 x 19
Heating
- Forced Air
Cooling
- Ceiling Fan(s)
Appliances
- Included: Gas Range, Dishwasher, Refrigerator, Washer, Dryer, Microwave
Features
- Open Floorplan, Pantry, Walk-In Closet(s), Kitchen Island
- Flooring: Wood
- Windows: Window Coverings
- Basement: Partial,Unfinished
Interior area
- Total structure area: 2,179
- Total interior livable area: 2,179 sqft
- Finished area above ground: 1,446
- Finished area below ground: 733
Property
Parking
- Total spaces: 2
- Parking features: Tandem
- Attached garage spaces: 2
- Details: Attached
Features
- Levels: Two
- Stories: 2
- Patio & porch: Patio
- Exterior features: Sprinkler System
- Fencing: Wood
Lot
- Size: 8,366 sqft
- Features: Paved, Sidewalks, Street Light
Details
- Additional structures: Storage
- Parcel number: R3624105
- Zoning: RES
- Special conditions: Private Owner
Construction
Type & style
- Home type: SingleFamily
- Architectural style: Contemporary
- Property subtype: Single Family Residence
Materials
- Frame
- Roof: Composition
Condition
- New construction: No
- Year built: 2012
Utilities & green energy
- Electric: United Power
- Gas: Black Hills
- Sewer: Public Sewer
- Water: City
- Utilities for property: Natural Gas Available
Green energy
- Energy efficient items: Doors
Community & neighborhood
Security
- Security features: Fire Alarm
Location
- Region: Frederick
- Subdivision: Raspberry Hill
HOA & financial
HOA
- Has HOA: Yes
- HOA fee: $60 monthly
- Services included: Common Amenities, Trash
- Association name: MSI
- Association phone: 303-420-4433
Other
Other facts
- Listing terms: Cash,Conventional,FHA,VA Loan
Price history
| Date | Event | Price |
|---|---|---|
| 2/10/2025 | Sold | $532,000+1.4%$244/sqft |
Source: | ||
| 12/23/2024 | Pending sale | $524,900$241/sqft |
Source: | ||
| 12/14/2024 | Price change | $524,900-0.9%$241/sqft |
Source: | ||
| 12/4/2024 | Price change | $529,900-0.9%$243/sqft |
Source: | ||
| 10/21/2024 | Price change | $534,900-0.6%$245/sqft |
Source: | ||
Public tax history
| Year | Property taxes | Tax assessment |
|---|---|---|
| 2025 | $3,244 +4.3% | $31,750 -8.8% |
| 2024 | $3,111 +18.7% | $34,830 -1% |
| 2023 | $2,620 -1% | $35,170 +40.1% |
Find assessor info on the county website
Neighborhood: 80504
Nearby schools
GreatSchools rating
- 5/10Legacy Elementary SchoolGrades: PK-5Distance: 0.7 mi
- 6/10Coal Ridge Middle SchoolGrades: 6-8Distance: 3 mi
- 7/10Frederick Senior High SchoolGrades: 9-12Distance: 1.9 mi
Schools provided by the listing agent
- Elementary: Legacy
- Middle: Coal Ridge
- High: Frederick
Source: IRES. This data may not be complete. We recommend contacting the local school district to confirm school assignments for this home.
Get a cash offer in 3 minutes
Find out how much your home could sell for in as little as 3 minutes with a no-obligation cash offer.
Estimated market value$527,200
Get a cash offer in 3 minutes
Find out how much your home could sell for in as little as 3 minutes with a no-obligation cash offer.
Estimated market value
$527,200

