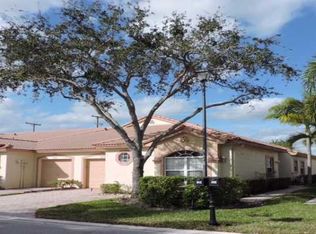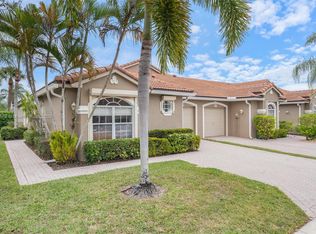Sold for $420,000
$420,000
8421 Via Serena, Boca Raton, FL 33433
2beds
1,486sqft
Villa
Built in 1998
3,119 Square Feet Lot
$416,800 Zestimate®
$283/sqft
$2,900 Estimated rent
Home value
$416,800
$375,000 - $463,000
$2,900/mo
Zestimate® history
Loading...
Owner options
Explore your selling options
What's special
*Gated Community**New Roof**Private View*---Welcome to Mizner Pointe! A beautiful gated community with 372 residences and lush landscaping. Besides its great central location, the community offers a pool, fitness center, clubhouse, playground, tennis courts, billiards, and much more!---This immaculate 2 bedroom, 2 bathroom, and 1 car garage villa features:-New Roof 2022-Water Heater 2020-UV Light in A/C 2021-Gutter System-Full Hurricane Protection-Updated Appliances 2020-Custom Fitted Closets-Private Garden View-Hard flooring throughout-Plantations Shutters-Vaulted Ceilings-Ample Amounts of Storage-Pullout Drawers in Kitchen Cabinets-Extended Covered & Screened Lanai-Two Car Driveway-Recessed Lighting-Split Floor Plan-And much more!--- ---
Maintenance Fee Includes:
-Cable
-ADT Alarm
-Lawn Care
-Amenities
-Guard Gate
Zillow last checked: 8 hours ago
Listing updated: September 20, 2025 at 02:03am
Listed by:
Michael Krammer, PLLC 954-494-2333,
CENTURY 21 Tenace Realty,
Pamela Y Krammer 954-899-7653,
CENTURY 21 Tenace Realty
Bought with:
Danielle Franciscus
Keller Williams Realty Services
Source: BeachesMLS,MLS#: RX-11064887 Originating MLS: Beaches MLS
Originating MLS: Beaches MLS
Facts & features
Interior
Bedrooms & bathrooms
- Bedrooms: 2
- Bathrooms: 2
- Full bathrooms: 2
Primary bedroom
- Level: M
- Area: 224 Square Feet
- Dimensions: 16 x 14
Bedroom 2
- Level: M
- Area: 132 Square Feet
- Dimensions: 12 x 11
Kitchen
- Level: M
- Area: 99 Square Feet
- Dimensions: 11 x 9
Living room
- Level: M
- Area: 272 Square Feet
- Dimensions: 16 x 17
Heating
- Central
Cooling
- Ceiling Fan(s), Central Air, Electric
Appliances
- Included: Dishwasher, Dryer, Microwave, Electric Range, Refrigerator, Washer, Electric Water Heater
- Laundry: Inside, Laundry Closet
Features
- Closet Cabinets, Ctdrl/Vault Ceilings, Entrance Foyer, Pantry, Split Bedroom, Walk-In Closet(s)
- Flooring: Other, Tile
- Windows: Plantation Shutters, Single Hung Metal, Sliding, Verticals, Accordion Shutters (Partial), Panel Shutters (Partial)
Interior area
- Total structure area: 1,879
- Total interior livable area: 1,486 sqft
Property
Parking
- Total spaces: 1
- Parking features: Driveway, Garage - Attached, Guest, Vehicle Restrictions, Commercial Vehicles Prohibited
- Attached garage spaces: 1
- Has uncovered spaces: Yes
Features
- Stories: 1
- Patio & porch: Screened Patio
- Exterior features: Auto Sprinkler
- Pool features: Community
- Spa features: Community
- Has view: Yes
- View description: Garden
- Waterfront features: None
Lot
- Size: 3,119 sqft
- Features: < 1/4 Acre, Sidewalks, West of US-1
Details
- Additional structures: Util-Garage
- Parcel number: 00424720190100030
- Zoning: PUD
Construction
Type & style
- Home type: SingleFamily
- Architectural style: Villa
- Property subtype: Villa
Materials
- CBS
- Roof: S-Tile
Condition
- Resale
- New construction: No
- Year built: 1998
Utilities & green energy
- Sewer: Public Sewer
- Water: Public
- Utilities for property: Cable Connected, Electricity Connected
Community & neighborhood
Security
- Security features: Burglar Alarm, Gated with Guard
Community
- Community features: Billiards, Clubhouse, Community Room, Fitness Center, Playground, Sidewalks, Street Lights, Tennis Court(s), No Membership Avail, Gated
Location
- Region: Boca Raton
- Subdivision: Mizner Pointe
HOA & financial
HOA
- Has HOA: Yes
- HOA fee: $378 monthly
- Services included: Cable TV, Common Areas, Maintenance Grounds, Pool Service, Security
Other fees
- Application fee: $325
Other
Other facts
- Listing terms: Cash,Conventional,FHA,VA Loan
- Road surface type: Paved
Price history
| Date | Event | Price |
|---|---|---|
| 9/19/2025 | Sold | $420,000-6.7%$283/sqft |
Source: | ||
| 7/26/2025 | Price change | $450,000-4.1%$303/sqft |
Source: | ||
| 6/30/2025 | Price change | $469,000-2.1%$316/sqft |
Source: | ||
| 4/21/2025 | Price change | $479,000-4%$322/sqft |
Source: | ||
| 2/22/2025 | Listed for sale | $499,000+155.9%$336/sqft |
Source: | ||
Public tax history
| Year | Property taxes | Tax assessment |
|---|---|---|
| 2024 | $3,165 +2.9% | $217,704 +3% |
| 2023 | $3,075 +1.3% | $211,363 +3% |
| 2022 | $3,035 +1.3% | $205,207 +3% |
Find assessor info on the county website
Neighborhood: 33433
Nearby schools
GreatSchools rating
- 10/10Del Prado Elementary SchoolGrades: K-5Distance: 0.9 mi
- 9/10Omni Middle SchoolGrades: 6-8Distance: 3 mi
- 5/10Olympic Heights Community High SchoolGrades: PK,9-12Distance: 0.7 mi
Schools provided by the listing agent
- Elementary: Del Prado Elementary School
- Middle: Omni Middle School
- High: Olympic Heights Community High
Source: BeachesMLS. This data may not be complete. We recommend contacting the local school district to confirm school assignments for this home.
Get a cash offer in 3 minutes
Find out how much your home could sell for in as little as 3 minutes with a no-obligation cash offer.
Estimated market value$416,800
Get a cash offer in 3 minutes
Find out how much your home could sell for in as little as 3 minutes with a no-obligation cash offer.
Estimated market value
$416,800

