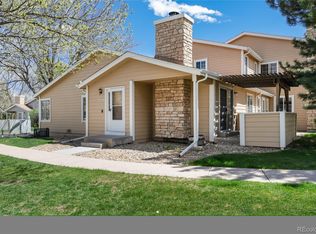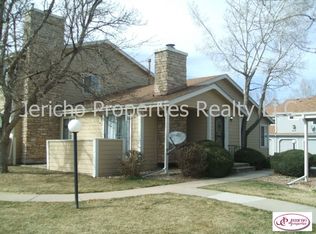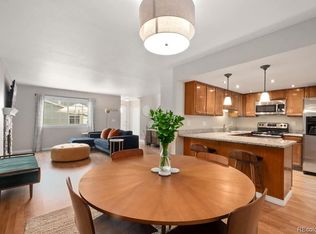Sold for $406,000 on 10/07/25
$406,000
8422 Everett Way #C, Arvada, CO 80005
2beds
1,061sqft
Townhouse
Built in 1987
-- sqft lot
$403,300 Zestimate®
$383/sqft
$2,306 Estimated rent
Home value
$403,300
$379,000 - $427,000
$2,306/mo
Zestimate® history
Loading...
Owner options
Explore your selling options
What's special
Ask about the 1% buydown with the preferred lender!!
Welcome to 8422 Everett Way in the vibrant community of Timbercove II in Arvada, CO.This charming townhome style condo offers 1,061 square feet of thoughtfully designed living space, providing a perfect blend of comfort and style. With two bedrooms and one and a half bathrooms, this residence is ideal for those seeking a cozy yet functional home.
Upon entering, you'll be greeted by the warmth of a fireplace, setting the tone for inviting evenings at home. The southern exposure bathes the interior in natural light, creating a welcoming and bright atmosphere throughout. The open-concept living area seamlessly connects to a well-appointed kitchen, featuring a dishwasher, microwave and dishwasher that are less than a year old as well as refrigerator, and stove. A convenient breakfast bar offers a casual dining option or a spot for morning coffee. Also included almost new washer and dryer.
The outside patio surrounded by flowers with a pergola shading the southern exposure adds to the beauty and uniqueness of this property.
This home presents an exceptional opportunity to enjoy modern living in a sought-after location. Its proximity to local amenities, parks, and recreation make it a perfect choice for those who appreciate both comfort and convenience. Experience the best of Arvada living at 8422 Everett Way. Contact us today to schedule a viewing and make this delightful condo your own.
Buyers can be eligible for a free 1% buy down with the preferred lender Teri Hall with Benchmark, contact Teri@terihallteam.com or 303-669-9878
Zillow last checked: 8 hours ago
Listing updated: October 07, 2025 at 12:24pm
Listed by:
Rose P. Wickwire 303-906-6157 rose.wickwire@compass.com,
Compass - Denver
Bought with:
Kristen Hansen, 100054650
Resident Realty Colorado
Source: REcolorado,MLS#: 4301870
Facts & features
Interior
Bedrooms & bathrooms
- Bedrooms: 2
- Bathrooms: 2
- Full bathrooms: 1
- 1/2 bathrooms: 1
- Main level bathrooms: 1
Bedroom
- Level: Upper
- Area: 99 Square Feet
- Dimensions: 9 x 11
Bathroom
- Level: Upper
- Area: 72 Square Feet
- Dimensions: 9 x 8
Bathroom
- Level: Main
- Area: 35 Square Feet
- Dimensions: 7 x 5
Other
- Level: Upper
- Area: 176 Square Feet
- Dimensions: 16 x 11
Dining room
- Level: Main
- Area: 100 Square Feet
- Dimensions: 10 x 10
Kitchen
- Description: Pantry 5x6
- Level: Main
- Area: 99 Square Feet
- Dimensions: 11 x 9
Laundry
- Level: Upper
- Area: 15 Square Feet
- Dimensions: 5 x 3
Living room
- Level: Main
- Area: 288 Square Feet
- Dimensions: 18 x 16
Heating
- Forced Air
Cooling
- Central Air
Appliances
- Included: Dishwasher, Disposal, Dryer, Microwave, Range, Refrigerator, Self Cleaning Oven, Washer
Features
- Ceiling Fan(s), Eat-in Kitchen, High Ceilings, Open Floorplan, Pantry, Primary Suite, Smoke Free, Vaulted Ceiling(s)
- Flooring: Carpet, Tile, Wood
- Windows: Double Pane Windows
- Basement: Crawl Space
- Number of fireplaces: 1
- Fireplace features: Family Room, Wood Burning
- Common walls with other units/homes: No One Above,No One Below
Interior area
- Total structure area: 1,061
- Total interior livable area: 1,061 sqft
- Finished area above ground: 1,061
Property
Parking
- Total spaces: 1
- Parking features: Concrete
- Attached garage spaces: 1
Features
- Levels: Two
- Stories: 2
- Entry location: Ground
- Patio & porch: Covered, Front Porch, Patio
- Exterior features: Garden, Lighting, Rain Gutters
- Fencing: Full
Lot
- Features: Landscaped, Master Planned, Sprinklers In Front
Details
- Parcel number: 401627
- Special conditions: Standard
Construction
Type & style
- Home type: Townhouse
- Property subtype: Townhouse
- Attached to another structure: Yes
Materials
- Frame, Stone, Wood Siding
- Roof: Composition
Condition
- Year built: 1987
Utilities & green energy
- Electric: 110V
- Sewer: Public Sewer
- Water: Public
- Utilities for property: Cable Available, Electricity Connected, Internet Access (Wired), Phone Available
Community & neighborhood
Security
- Security features: Carbon Monoxide Detector(s), Smoke Detector(s)
Location
- Region: Arvada
- Subdivision: Timbercove II
HOA & financial
HOA
- Has HOA: Yes
- HOA fee: $375 monthly
- Amenities included: Garden Area
- Services included: Insurance, Maintenance Grounds, Maintenance Structure, Sewer, Snow Removal, Trash, Water
- Association name: Timbercove II Condominium Assoc
- Association phone: 303-482-2213
Other
Other facts
- Listing terms: Cash,Conventional,FHA,VA Loan
- Ownership: Individual
- Road surface type: Paved
Price history
| Date | Event | Price |
|---|---|---|
| 10/7/2025 | Sold | $406,000+1.5%$383/sqft |
Source: | ||
| 9/12/2025 | Pending sale | $399,888$377/sqft |
Source: | ||
| 9/4/2025 | Price change | $399,888-1.7%$377/sqft |
Source: | ||
| 7/5/2025 | Price change | $407,000-3.1%$384/sqft |
Source: | ||
| 6/28/2025 | Listed for sale | $420,000+85%$396/sqft |
Source: | ||
Public tax history
| Year | Property taxes | Tax assessment |
|---|---|---|
| 2024 | $2,258 +4.8% | $23,283 |
| 2023 | $2,155 -1.6% | $23,283 +5.8% |
| 2022 | $2,191 +13% | $22,007 -2.8% |
Find assessor info on the county website
Neighborhood: Pomona
Nearby schools
GreatSchools rating
- 8/10Weber Elementary SchoolGrades: K-5Distance: 0.3 mi
- 4/10Moore Middle SchoolGrades: 6-8Distance: 0.6 mi
- 6/10Pomona High SchoolGrades: 9-12Distance: 0.4 mi
Schools provided by the listing agent
- Elementary: Weber
- Middle: Pomona
- High: Pomona
- District: Jefferson County R-1
Source: REcolorado. This data may not be complete. We recommend contacting the local school district to confirm school assignments for this home.
Get a cash offer in 3 minutes
Find out how much your home could sell for in as little as 3 minutes with a no-obligation cash offer.
Estimated market value
$403,300
Get a cash offer in 3 minutes
Find out how much your home could sell for in as little as 3 minutes with a no-obligation cash offer.
Estimated market value
$403,300


