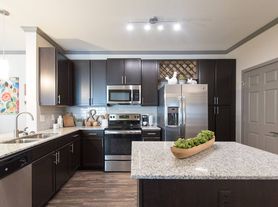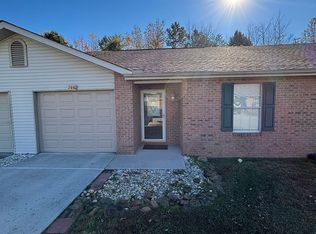Townhouse available for rent in Powell, TN! Located in the newly constructed Bent Branch subdivision (just 2 years old), your new home is just minutes from shopping/dining and 15 minutes from UT campus and downtown Knoxville. The home is just beautiful with plenty of luxury upgrades throughout like light fixtures, and top-of-the-line, stainless steel, Samsung appliances. Even the garage with its epoxy finished floor is impressive! Take your little ones to the community playground or have a picnic with your family at the pergola! Or take your fur baby to play at the dog park. This is luxury country living, right next to the city! Call to schedule your tour today!
Absolutely no smoking or vaping inside the property! Renter pays all utilities and/or services including but not limited to water/sewer, electrical, pest control, internet/cable, waste management, etc. Renter is expected to pay and maintain Renter's insurance through the duration of the lease term.
Townhouse for rent
$2,200/mo
8422 Whisper Ln, Powell, TN 37849
3beds
1,550sqft
Price may not include required fees and charges.
Townhouse
Available now
Cats, dogs OK
Central air
Hookups laundry
Attached garage parking
Forced air
What's special
Dog parkLuxury upgradesCommunity playgroundLight fixtures
- 29 days |
- -- |
- -- |
Zillow last checked: 9 hours ago
Listing updated: December 01, 2025 at 06:44am
Travel times
Looking to buy when your lease ends?
Consider a first-time homebuyer savings account designed to grow your down payment with up to a 6% match & a competitive APY.
Facts & features
Interior
Bedrooms & bathrooms
- Bedrooms: 3
- Bathrooms: 3
- Full bathrooms: 3
Heating
- Forced Air
Cooling
- Central Air
Appliances
- Included: Dishwasher, Freezer, Microwave, Oven, Refrigerator, WD Hookup
- Laundry: Hookups
Features
- WD Hookup
- Flooring: Carpet, Hardwood, Tile
Interior area
- Total interior livable area: 1,550 sqft
Video & virtual tour
Property
Parking
- Parking features: Attached, Off Street
- Has attached garage: Yes
- Details: Contact manager
Features
- Exterior features: Cable not included in rent, Extra parking, Heating system: Forced Air, Internet not included in rent, Landscape maintenance included in rent, No Utilities included in rent, Pet Park, Sewage not included in rent, Water not included in rent
Details
- Parcel number: 046DB015
Construction
Type & style
- Home type: Townhouse
- Property subtype: Townhouse
Building
Management
- Pets allowed: Yes
Community & HOA
Community
- Features: Playground
Location
- Region: Powell
Financial & listing details
- Lease term: 1 Year
Price history
| Date | Event | Price |
|---|---|---|
| 11/4/2025 | Listed for rent | $2,200+2.3%$1/sqft |
Source: Zillow Rentals | ||
| 10/29/2025 | Listing removed | $2,150$1/sqft |
Source: Zillow Rentals | ||
| 8/14/2025 | Price change | $2,150-4.4%$1/sqft |
Source: Zillow Rentals | ||
| 8/8/2025 | Listed for rent | $2,250$1/sqft |
Source: Zillow Rentals | ||
| 9/30/2024 | Listing removed | $325,000$210/sqft |
Source: | ||

