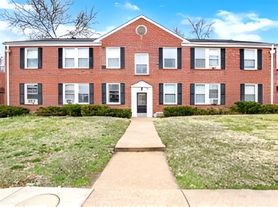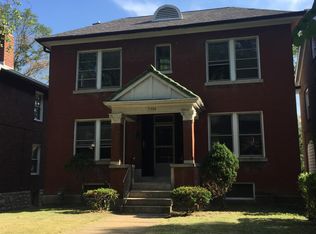Beautifully updated 3 bedroom 2 bath ranch with 2 car garage. This ranch is situated on lovely, treed level lot, freshly updated kitchen with granite counters, stainless steel appliances and white cabinets. The hall bath includes tub/shower and granite counters. The ensuite bath has a large shower and granite counters. Gleaming hardwood flooring and fresh paint brighten this home. Large unfinished basement with washer and dryer included. Enjoy the deck which overlooks a private level treed backyard. Oversized 2 car garage plus area for basketball etc. Walk to restaurants, shopping, and transportation. Clayton Schools. Pets are allowed.
House for rent
$2,900/mo
8423 Louwen Dr, Saint Louis, MO 63124
3beds
1,372sqft
Price may not include required fees and charges.
Singlefamily
Available now
Dogs OK
Central air, electric, ceiling fan
In basement laundry
2 Attached garage spaces parking
Natural gas, forced air, fireplace
What's special
Granite countersTreed level lotFresh paintStainless steel appliancesFreshly updated kitchenWhite cabinetsLarge unfinished basement
- 6 days |
- -- |
- -- |
Travel times
Looking to buy when your lease ends?
Consider a first-time homebuyer savings account designed to grow your down payment with up to a 6% match & 3.83% APY.
Facts & features
Interior
Bedrooms & bathrooms
- Bedrooms: 3
- Bathrooms: 2
- Full bathrooms: 2
Heating
- Natural Gas, Forced Air, Fireplace
Cooling
- Central Air, Electric, Ceiling Fan
Appliances
- Included: Dishwasher, Disposal, Dryer, Microwave, Oven, Range, Refrigerator, Stove, Washer
- Laundry: In Basement, In Unit
Features
- Ceiling Fan(s), Country Kitchen, Eat-in Kitchen, Granite Counters, High Speed Internet, Pantry, Separate Dining, Separate Shower, Shower, Storage, Tub
- Flooring: Tile, Wood
- Has basement: Yes
- Has fireplace: Yes
Interior area
- Total interior livable area: 1,372 sqft
Property
Parking
- Total spaces: 2
- Parking features: Attached, Garage, Covered
- Has attached garage: Yes
- Details: Contact manager
Features
- Exterior features: Adjoins Common Ground, Adjoins Wooded Area, Architecture Style: Ranch Rambler, Association Fees included in rent, Attached, Back Yard, Ceiling Fan(s), Common Area Maintenance included in rent, Common Ground, Community, Concrete, Country Kitchen, Covered, Deck, Double Pane Windows, Eat-in Kitchen, Exterior Maintenance included in rent, Flooring: Wood, Front Yard, Garage, Garage Door Opener, Garage Faces Front, Granite Counters, Grounds Care included in rent, HVAC Maintenance included in rent, Heating system: Forced Air, Heating: Gas, High Speed Internet, In Basement, Insurance included in rent, Lawn, Living Room, Lot Features: Adjoins Common Ground, Adjoins Wooded Area, Back Yard, Front Yard, Many Trees, Near Public Transit, Private, Many Trees, Masonry, Near Public Transit, Pantry, Private, Private Entrance, Private Yard, Public Bus, Roof Maintenance included in rent, Roof Type: Asbestos Shingle, Roof included in rent, Screens, Separate Dining, Separate Shower, Sewage included in rent, Shower, Sliding Doors, Stainless Steel Appliance(s), Storage, Street Lights, Tanglewood, Taxes included in rent, Tub, View Type: Park/Greenbelt, View Type: Trees/Woods
Details
- Parcel number: 19K231150
Construction
Type & style
- Home type: SingleFamily
- Architectural style: RanchRambler
- Property subtype: SingleFamily
Materials
- Roof: Shake Shingle
Condition
- Year built: 1958
Utilities & green energy
- Utilities for property: Sewage
Community & HOA
Location
- Region: Saint Louis
Financial & listing details
- Lease term: 12 Months
Price history
| Date | Event | Price |
|---|---|---|
| 10/15/2025 | Listed for rent | $2,900$2/sqft |
Source: MARIS #25069878 | ||
| 7/7/2025 | Listing removed | $2,900$2/sqft |
Source: MARIS #25044856 | ||
| 6/28/2025 | Listed for rent | $2,900+16%$2/sqft |
Source: MARIS #25044856 | ||
| 2/23/2021 | Listing removed | -- |
Source: Owner | ||
| 5/31/2020 | Listing removed | $2,500$2/sqft |
Source: Owner | ||

