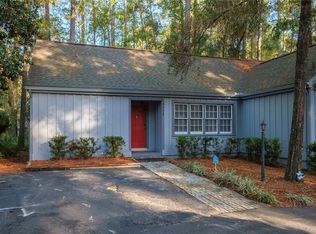Sold for $300,000
$300,000
8423 SW 46th Rd, Gainesville, FL 32608
3beds
1,409sqft
Single Family Residence
Built in 1983
6,098 Square Feet Lot
$297,200 Zestimate®
$213/sqft
$2,063 Estimated rent
Home value
$297,200
$270,000 - $327,000
$2,063/mo
Zestimate® history
Loading...
Owner options
Explore your selling options
What's special
Charming 3-bedroom, 2-bathroom home in the desirable Haile Plantation Founders Hill neighborhood. This convenient, tastefully updated, and move-in ready, residence offers over 1,400 sq ft of inviting living space on a beautifully wooded lot. Located less than 6 miles from the University of Florida, UF Health Shands, and the VA Hospital, it’s also just a short stroll on the many walking paths to Haile Village’s shops, restaurants, the popular weekly farmers market and Hawkstone Country Club. Step inside to an open, light-filled layout that blends timeless character with modern comfort. The living area features a cozy fireplace and flows seamlessly into the darling kitchen, complete with stylish cabinetry, quartz countertops, a spacious bar, and a charming breakfast nook. An oversized laundry/utility room offers excellent pantry potential and additional storage. Luxury vinyl plank flooring runs throughout the home, creating a warm, cohesive feel. The owner’s suite boasts a large walk-in closet and an updated en-suite bath with a newly renovated shower. Two additional bedrooms provide generous closet space and share the updated guest bath. French doors open from the living area to a wood deck overlooking the fenced backyard, perfect for enjoying the peaceful, shaded setting. This home combines the sought-after Haile Plantation lifestyle with modern updates and an unbeatable location.
Zillow last checked: 8 hours ago
Listing updated: September 30, 2025 at 08:37am
Listing Provided by:
Lisa Fetrow 404-825-7233,
KELLER WILLIAMS GAINESVILLE REALTY PARTNERS 352-240-0600
Bought with:
Kane Brooks, 3538292
KELLER WILLIAMS GAINESVILLE REALTY PARTNERS
Source: Stellar MLS,MLS#: GC533231 Originating MLS: Orlando Regional
Originating MLS: Orlando Regional

Facts & features
Interior
Bedrooms & bathrooms
- Bedrooms: 3
- Bathrooms: 2
- Full bathrooms: 2
Primary bedroom
- Description: Room3
- Features: Walk-In Closet(s)
- Level: First
Kitchen
- Description: Room1
- Level: First
Living room
- Description: Room2
- Level: First
Heating
- Central, Natural Gas
Cooling
- Central Air
Appliances
- Included: Dishwasher, Dryer, Gas Water Heater, Microwave, Range, Refrigerator, Washer
- Laundry: Electric Dryer Hookup, Inside, Laundry Room, Washer Hookup
Features
- Ceiling Fan(s), High Ceilings, Kitchen/Family Room Combo, Open Floorplan, Primary Bedroom Main Floor, Solid Wood Cabinets, Split Bedroom, Thermostat, Vaulted Ceiling(s), Walk-In Closet(s)
- Flooring: Ceramic Tile, Luxury Vinyl
- Doors: French Doors
- Windows: Blinds
- Has fireplace: Yes
- Fireplace features: Family Room
Interior area
- Total structure area: 1,513
- Total interior livable area: 1,409 sqft
Property
Parking
- Parking features: Off Street
Features
- Levels: One
- Stories: 1
- Patio & porch: Deck, Patio
- Fencing: Fenced,Wood
Lot
- Size: 6,098 sqft
- Features: Cul-De-Sac, Near Golf Course, Sidewalk
Details
- Parcel number: 06860050019
- Zoning: PD
- Special conditions: None
Construction
Type & style
- Home type: SingleFamily
- Architectural style: Bungalow
- Property subtype: Single Family Residence
Materials
- Wood Frame, Wood Siding
- Foundation: Slab
- Roof: Shingle
Condition
- New construction: No
- Year built: 1983
Utilities & green energy
- Sewer: Public Sewer
- Water: Public
- Utilities for property: Cable Connected, Electricity Connected, Fiber Optics, Natural Gas Connected, Public, Sewer Connected, Street Lights, Water Connected
Community & neighborhood
Security
- Security features: Security System, Smoke Detector(s)
Community
- Community features: Community Mailbox, Fitness Center, Golf Carts OK, Golf, Park, Playground, Restaurant, Sidewalks, Tennis Court(s)
Location
- Region: Gainesville
- Subdivision: HAILE PLANTATION
HOA & financial
HOA
- Has HOA: Yes
- HOA fee: $103 monthly
- Association name: Carrie Gailfoil- Leland
- Association phone: 352-204-8178
Other fees
- Pet fee: $0 monthly
Other financial information
- Total actual rent: 0
Other
Other facts
- Listing terms: Cash,Conventional,FHA,VA Loan
- Ownership: Fee Simple
- Road surface type: Paved
Price history
| Date | Event | Price |
|---|---|---|
| 9/30/2025 | Sold | $300,000-3.2%$213/sqft |
Source: | ||
| 8/28/2025 | Pending sale | $309,900$220/sqft |
Source: | ||
| 8/14/2025 | Listed for sale | $309,900+29.7%$220/sqft |
Source: | ||
| 4/15/2021 | Sold | $239,000-4%$170/sqft |
Source: Public Record Report a problem | ||
| 2/23/2021 | Pending sale | $249,000$177/sqft |
Source: Owner Report a problem | ||
Public tax history
| Year | Property taxes | Tax assessment |
|---|---|---|
| 2024 | $4,084 +2.9% | $220,384 +3% |
| 2023 | $3,970 -6% | $213,965 +15.4% |
| 2022 | $4,225 +49.6% | $185,490 +20.8% |
Find assessor info on the county website
Neighborhood: 32608
Nearby schools
GreatSchools rating
- 6/10Kimball Wiles Elementary SchoolGrades: PK-5Distance: 0.8 mi
- 7/10Kanapaha Middle SchoolGrades: 6-8Distance: 0.8 mi
- 6/10F. W. Buchholz High SchoolGrades: 5,9-12Distance: 5 mi
Schools provided by the listing agent
- Elementary: Kimball Wiles Elementary School-AL
- Middle: Kanapaha Middle School-AL
- High: F. W. Buchholz High School-AL
Source: Stellar MLS. This data may not be complete. We recommend contacting the local school district to confirm school assignments for this home.
Get pre-qualified for a loan
At Zillow Home Loans, we can pre-qualify you in as little as 5 minutes with no impact to your credit score.An equal housing lender. NMLS #10287.
Sell for more on Zillow
Get a Zillow Showcase℠ listing at no additional cost and you could sell for .
$297,200
2% more+$5,944
With Zillow Showcase(estimated)$303,144

